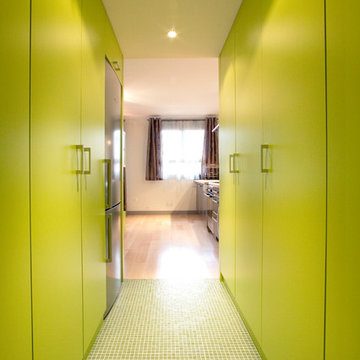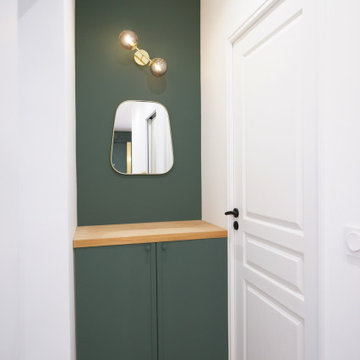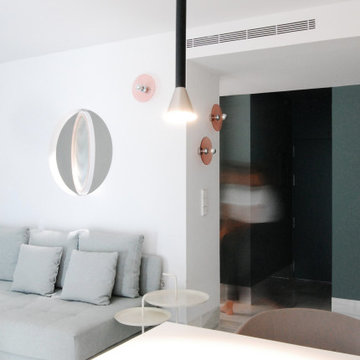335 foton på hall, med gröna väggar
Sortera efter:
Budget
Sortera efter:Populärt i dag
1 - 20 av 335 foton
Artikel 1 av 3
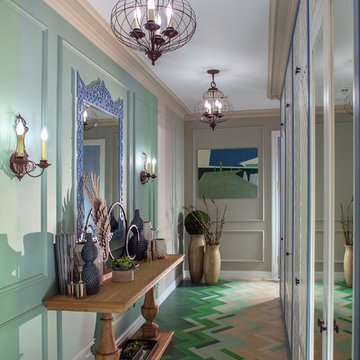
Автор проекта архитектор Оксана Олейник,
Фото Сергей Моргунов,
Дизайнер по текстилю Вера Кузина,
Стилист Евгения Шуэр
Bild på en mellanstor eklektisk hall, med gröna väggar, grönt golv och målat trägolv
Bild på en mellanstor eklektisk hall, med gröna väggar, grönt golv och målat trägolv

Updated heated tile flooring was carried from the entry, through the kitchen and into the washroom for a stylish and comfortable aesthtic, with minimal grout lines for ease of cleaning. A custom hinged mirror conceals the relocated hydro panel which allowed for an improved run of millwork in the kitchen. That feature was the 89 year old clients' idea!
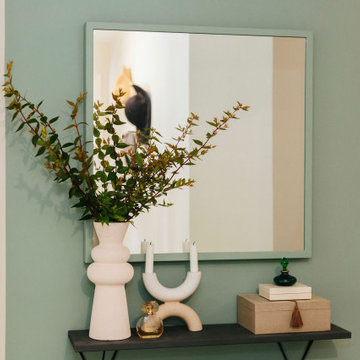
Our designer Claire has colour-blocked the back wall of her hallway to create a bold and beautiful focal point. She has painted the radiator, the skirting board and the edges of the mirror aqua green to create the illusion of a bigger space.

Bespoke storage bench with drawers and hanging space above.
Bild på en mellanstor funkis hall, med gröna väggar, ljust trägolv och beiget golv
Bild på en mellanstor funkis hall, med gröna väggar, ljust trägolv och beiget golv
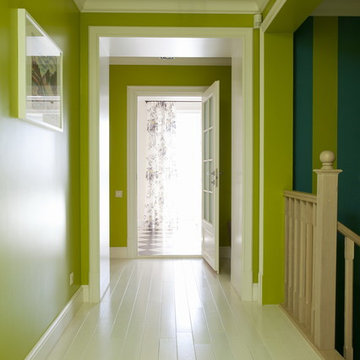
Евгений Кулибаба
Idéer för att renovera en mellanstor funkis hall, med gröna väggar, ljust trägolv och vitt golv
Idéer för att renovera en mellanstor funkis hall, med gröna väggar, ljust trägolv och vitt golv
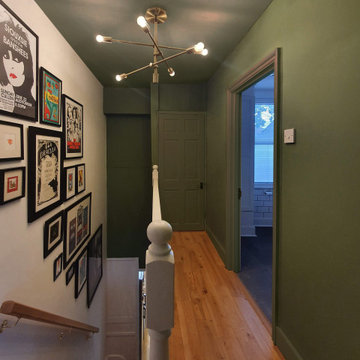
We created a bold statement with the green colour on the walls and ceiling. Carefully selected artwork and the brass light fitting created a more striking space
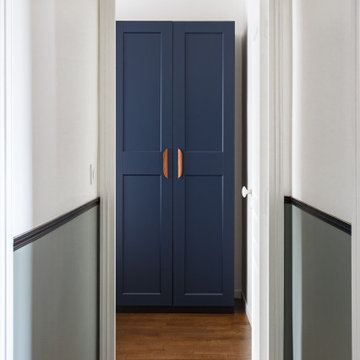
On souligne le couloir par des soubassements en couleur Card room green de chez Farrow & Ball avec baguette noire, portes de dressing incrustées dans le mur avec poignées métal noires.
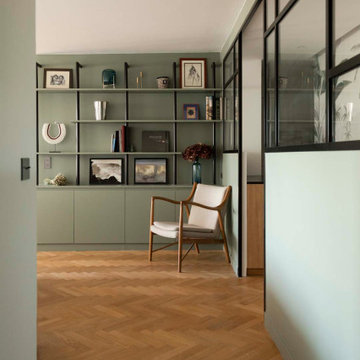
Cette rénovation a été conçue et exécutée avec l'architecte Charlotte Petit de l'agence Argia Architecture. Nos clients habitaient auparavant dans un immeuble années 30 qui possédait un certain charme avec ses moulures et son parquet d'époque. Leur nouveau foyer, situé dans un immeuble des années 2000, ne jouissait pas du même style singulier mais possédait un beau potentiel à exploiter. Les challenges principaux étaient 1) Lui donner du caractère et le moderniser 2) Réorganiser certaines fonctions pour mieux orienter les pièces à vivre vers la terrasse.
Auparavant l'entrée donnait sur une grande pièce qui servait de salon avec une petite cuisine fermée. Ce salon ouvrait sur une terrasse et une partie servait de circulation pour accéder aux chambres.
A présent, l'entrée se prolonge à travers un élégant couloir vitré permettant de séparer les espaces de jour et de nuit tout en créant une jolie perspective sur la bibliothèque du salon. La chambre parentale qui se trouvait au bout du salon a été basculée dans cet espace. A la place, une cuisine audacieuse s'ouvre sur le salon et la terrasse, donnant une toute autre aura aux pièces de vie.
Des lignes noires graphiques viennent structurer l'esthétique des pièces principales. On les retrouve dans la verrière du couloir dont les lignes droites sont adoucies par le papier peint végétal Añanbo.
Autre exemple : cet exceptionnel tracé qui parcourt le sol et le mur entre la cuisine et le salon. Lorsque nous avons changé l'ancienne chambre en cuisine, la cloison de cette première a été supprimée. Cette suppression a laissé un espace entre les deux parquets en point de Hongrie. Nous avons décidé d'y apposer une signature originale noire très graphique en zelliges noirs. Ceci permet de réunir les pièces tout en faisant écho au noir de la verrière du couloir et le zellige de la cuisine.

For this showhouse, Celene chose the Desert Oak Laminate in the Herringbone style (it is also available in a matching straight plank). This floor runs from the front door through the hallway, into the open plan kitchen / dining / living space.

This homeowner loved her home, loved the location, but it needed updating and a more efficient use of the condensed space she had for her master bedroom/bath.
She was desirous of a spa-like master suite that not only used all spaces efficiently but was a tranquil escape to enjoy.
Her master bathroom was small, dated and inefficient with a corner shower and she used a couple small areas for storage but needed a more formal master closet and designated space for her shoes. Additionally, we were working with severely sloped ceilings in this space, which required us to be creative in utilizing the space for a hallway as well as prized shoe storage while stealing space from the bedroom. She also asked for a laundry room on this floor, which we were able to create using stackable units. Custom closet cabinetry allowed for closed storage and a fun light fixture complete the space. Her new master bathroom allowed for a large shower with fun tile and bench, custom cabinetry with transitional plumbing fixtures, and a sliding barn door for privacy.
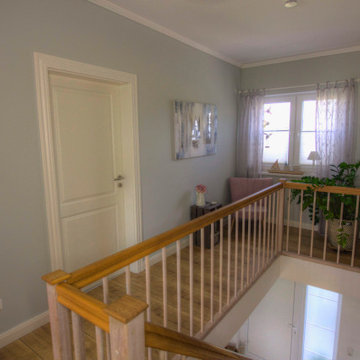
Bild på en liten lantlig hall, med gröna väggar, mellanmörkt trägolv och brunt golv

Inside Story Photography - Tracey Bloxham
Lantlig inredning av en liten hall, med gröna väggar, klinkergolv i porslin och beiget golv
Lantlig inredning av en liten hall, med gröna väggar, klinkergolv i porslin och beiget golv
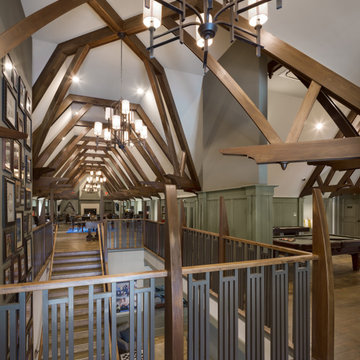
2017 NAHB Best in American Living Awards Gold Award for Student Housing
2016 American Institute of Building Design ARDA American Residential Design Awards GRAND ARDA for Multi-Family of the Year
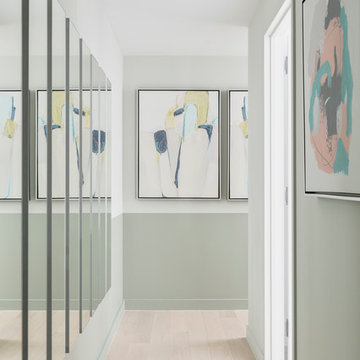
Will Ellis
Bild på en mellanstor retro hall, med ljust trägolv, gröna väggar och beiget golv
Bild på en mellanstor retro hall, med ljust trägolv, gröna väggar och beiget golv
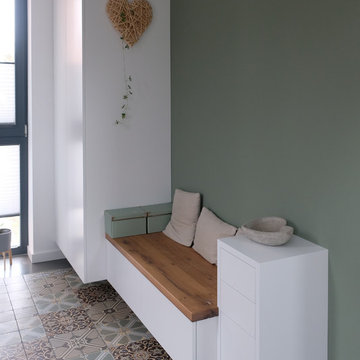
Im Eingangsbereich wurde ein Garderobenschrank mit Sitzbank eingebaut.
Highlight ist die Holzplatte. Hier wurden Balken der alten Scheune verwendet und für die Sitzbank aufgearbeitet.
Unter der Sitzbank ist noch eine Stauraumschublade integriert. Nebend der Bank befindet sich ein Schubladenschrank für Dinge des täglichen Gebrauchs.
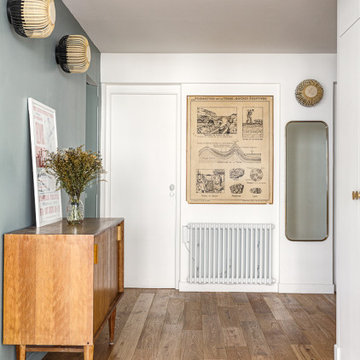
Le projet Gaîté est une rénovation totale d’un appartement de 85m2. L’appartement avait baigné dans son jus plusieurs années, il était donc nécessaire de procéder à une remise au goût du jour. Nous avons conservé les emplacements tels quels. Seul un petit ajustement a été fait au niveau de l’entrée pour créer une buanderie.
Le vert, couleur tendance 2020, domine l’esthétique de l’appartement. On le retrouve sur les façades de la cuisine signées Bocklip, sur les murs en peinture, ou par touche sur le papier peint et les éléments de décoration.
Les espaces s’ouvrent à travers des portes coulissantes ou la verrière permettant à la lumière de circuler plus librement.
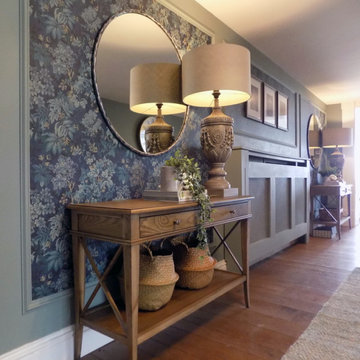
We transformed this internal hallway into an inviting space with gorgeous floral wallpaper set within panelling, lighting, custom framed artwork and beautifully styled with consoles tables, mirrors and lamps.
335 foton på hall, med gröna väggar
1
