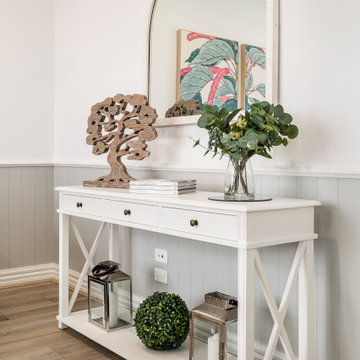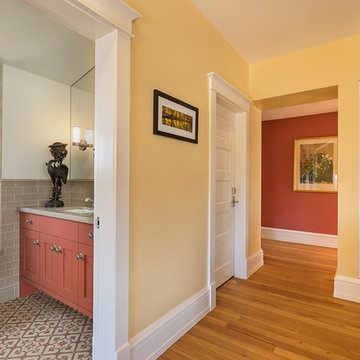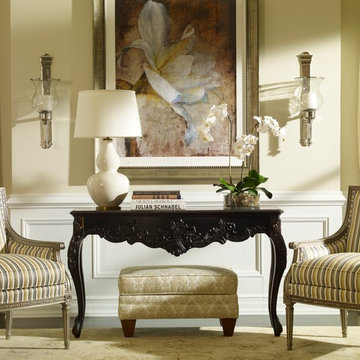228 foton på hall, med gula väggar och brunt golv
Sortera efter:
Budget
Sortera efter:Populärt i dag
1 - 20 av 228 foton
Artikel 1 av 3
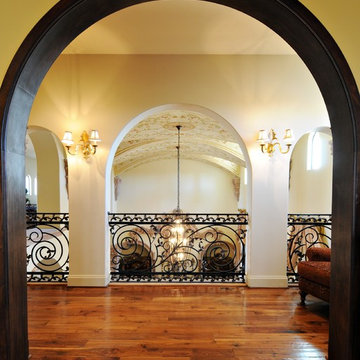
Idéer för att renovera en stor medelhavsstil hall, med gula väggar, mörkt trägolv och brunt golv
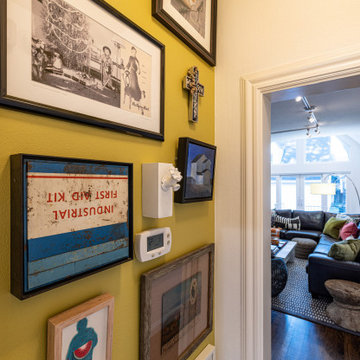
The small space has been transformed into a colorful and fun gallery of art. The bright yellow color used to highlight the clients collected art pieces works well because it makes them pop and draws your eye to them. It's a great way to add some color and personality to a small space.
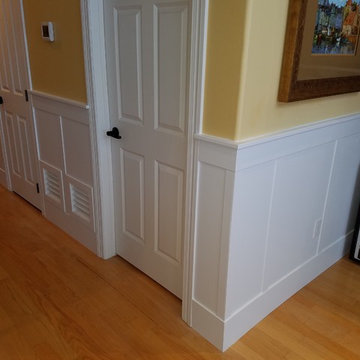
Inredning av en klassisk mellanstor hall, med gula väggar, mellanmörkt trägolv och brunt golv
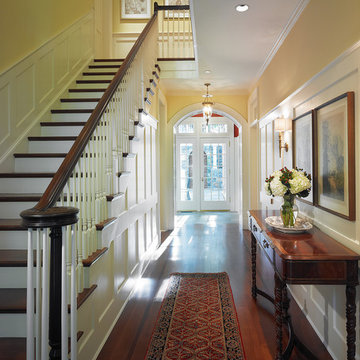
Our client was drawn to the property in Wesley Heights as it was in an established neighborhood of stately homes, on a quiet street with views of park. They wanted a traditional home for their young family with great entertaining spaces that took full advantage of the site.
The site was the challenge. The natural grade of the site was far from traditional. The natural grade at the rear of the property was about thirty feet above the street level. Large mature trees provided shade and needed to be preserved.
The solution was sectional. The first floor level was elevated from the street by 12 feet, with French doors facing the park. We created a courtyard at the first floor level that provide an outdoor entertaining space, with French doors that open the home to the courtyard.. By elevating the first floor level, we were able to allow on-grade parking and a private direct entrance to the lower level pub "Mulligans". An arched passage affords access to the courtyard from a shared driveway with the neighboring homes, while the stone fountain provides a focus.
A sweeping stone stair anchors one of the existing mature trees that was preserved and leads to the elevated rear garden. The second floor master suite opens to a sitting porch at the level of the upper garden, providing the third level of outdoor space that can be used for the children to play.
The home's traditional language is in context with its neighbors, while the design allows each of the three primary levels of the home to relate directly to the outside.
Builder: Peterson & Collins, Inc
Photos © Anice Hoachlander
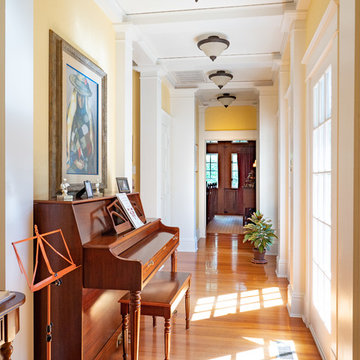
Inspiration för en amerikansk hall, med gula väggar, mellanmörkt trägolv och brunt golv
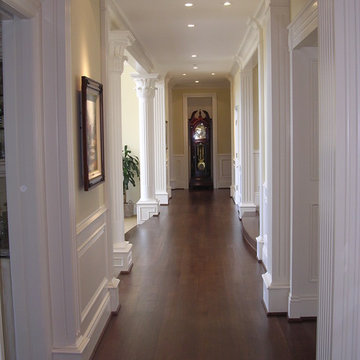
Designed while Design Director at edingerArchitects
Bild på en stor vintage hall, med gula väggar, mörkt trägolv och brunt golv
Bild på en stor vintage hall, med gula väggar, mörkt trägolv och brunt golv
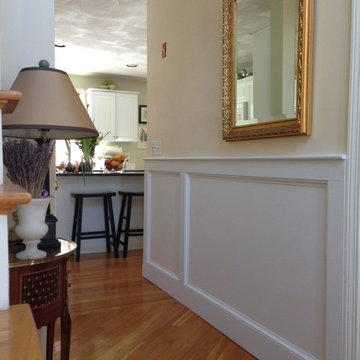
Connolly Management Group, LLC Staff
Idéer för mellanstora amerikanska hallar, med gula väggar, mellanmörkt trägolv och brunt golv
Idéer för mellanstora amerikanska hallar, med gula väggar, mellanmörkt trägolv och brunt golv
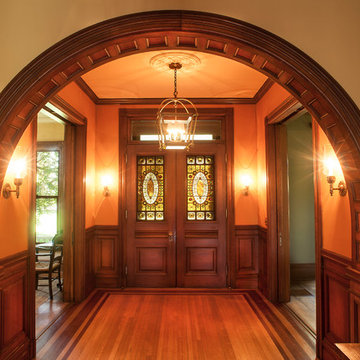
Bild på en stor vintage hall, med gula väggar, mellanmörkt trägolv och brunt golv
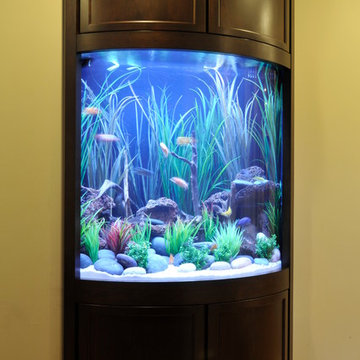
The last step is installing the millwork façade and securing it in place. The aquarium is complete and fish can be added in a few days.
Inspiration för stora klassiska hallar, med gula väggar, mellanmörkt trägolv och brunt golv
Inspiration för stora klassiska hallar, med gula väggar, mellanmörkt trägolv och brunt golv
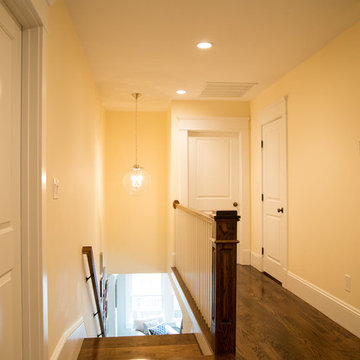
Inredning av en klassisk mellanstor hall, med gula väggar, mellanmörkt trägolv och brunt golv

Bild på en mycket stor vintage hall, med gula väggar, mellanmörkt trägolv och brunt golv
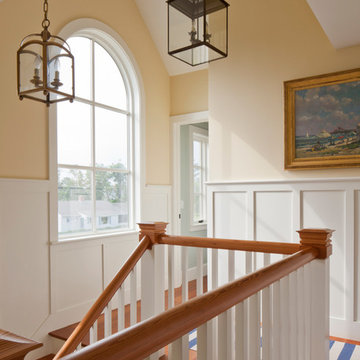
Photo Credits: Brian Vanden Brink
Idéer för att renovera en mellanstor maritim hall, med gula väggar, mellanmörkt trägolv och brunt golv
Idéer för att renovera en mellanstor maritim hall, med gula väggar, mellanmörkt trägolv och brunt golv
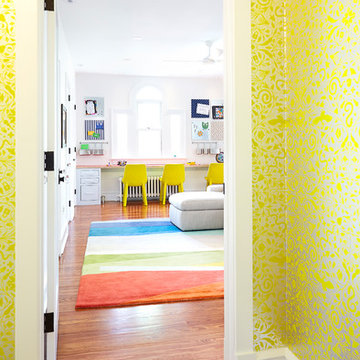
alyssa kirsten
Modern inredning av en mellanstor hall, med gula väggar, mellanmörkt trägolv och brunt golv
Modern inredning av en mellanstor hall, med gula väggar, mellanmörkt trägolv och brunt golv
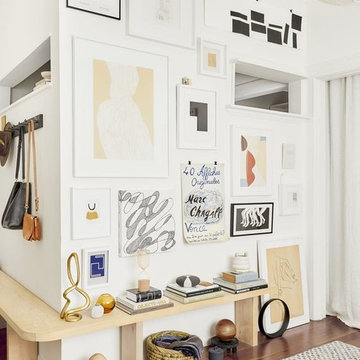
The first inspo pic for Hilah's Dual Office and & Guest Room. She told us she loved neutral tones and wanted lots of art work on her wall, so we thought this would do the trick.
photo credit: Pinterest
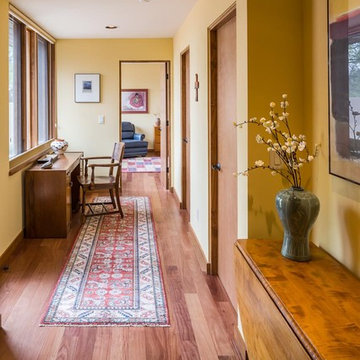
A wide hallway that doubles as a study with natural light and view out to the courtyard.
Kirk Gittings
Foto på en mellanstor amerikansk hall, med gula väggar, mellanmörkt trägolv och brunt golv
Foto på en mellanstor amerikansk hall, med gula väggar, mellanmörkt trägolv och brunt golv
228 foton på hall, med gula väggar och brunt golv
1


