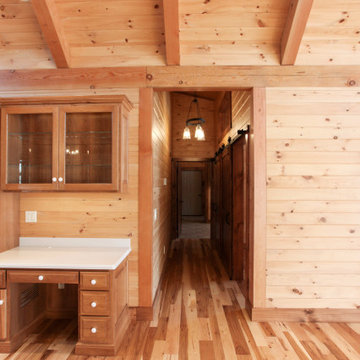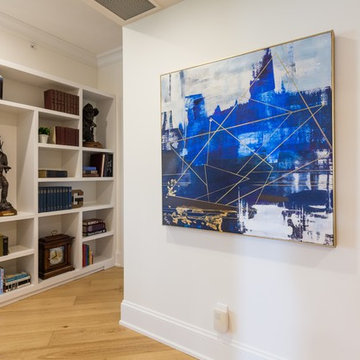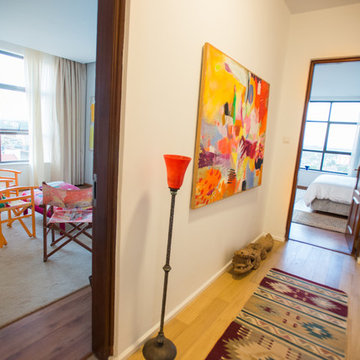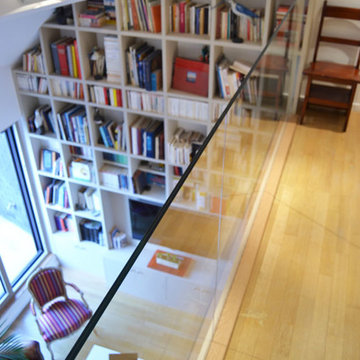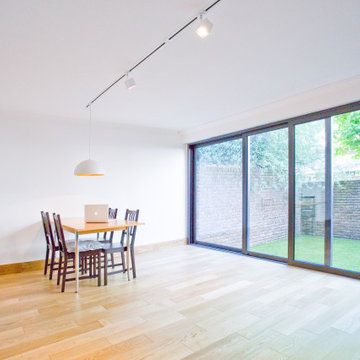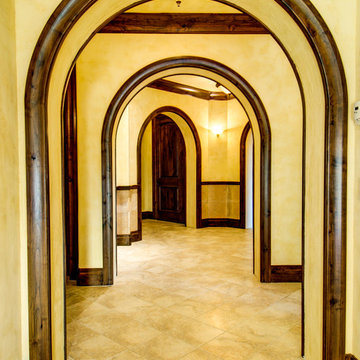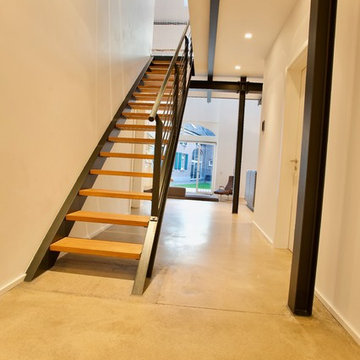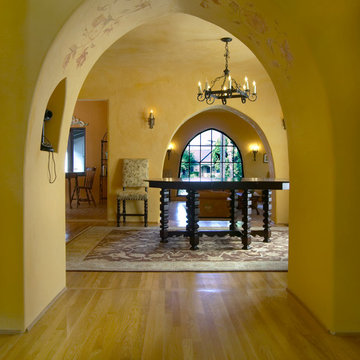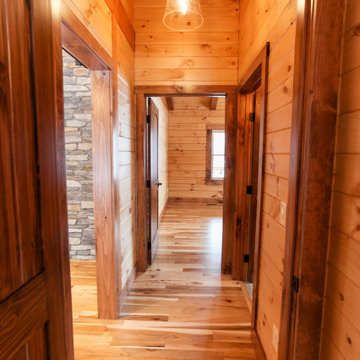206 foton på hall, med gult golv
Sortera efter:
Budget
Sortera efter:Populärt i dag
81 - 100 av 206 foton
Artikel 1 av 2
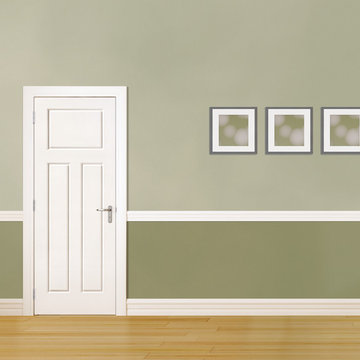
Glenview Interior Door
Modern inredning av en hall, med gröna väggar, ljust trägolv och gult golv
Modern inredning av en hall, med gröna väggar, ljust trägolv och gult golv
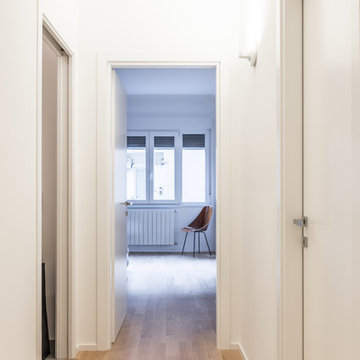
Modern inredning av en mellanstor hall, med vita väggar, ljust trägolv och gult golv
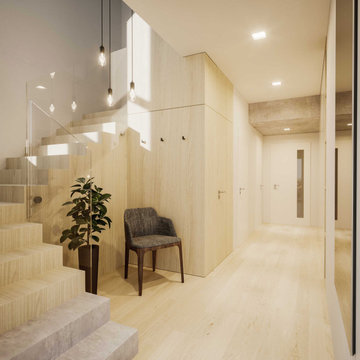
Inspiration för en liten funkis hall, med vita väggar, vinylgolv och gult golv
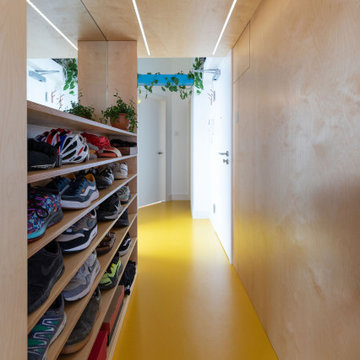
A fun and colourful hallway in this Bauhaus building, looking rather inviting and bright. A functional bespoke joinery design has been added, allowing a useful space to store shoes, bike helmets, and other items.
As the hallway consists of a narrow space, using yellow rubber flooring has allowed for a bright space and made the space look more spacious.
Renovation by Absolute Project Management
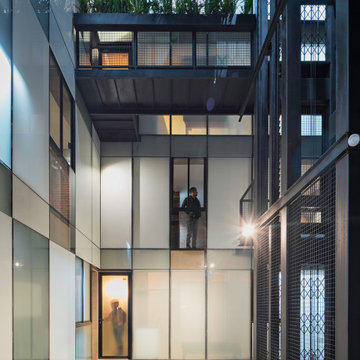
Tadeo 4909 is a building that takes place in a high-growth zone of the city, seeking out to offer an urban, expressive and custom housing. It consists of 8 two-level lofts, each of which is distinct to the others.
The area where the building is set is highly chaotic in terms of architectural typologies, textures and colors, so it was therefore chosen to generate a building that would constitute itself as the order within the neighborhood’s chaos. For the facade, three types of screens were used: white, satin and light. This achieved a dynamic design that simultaneously allows the most passage of natural light to the various environments while providing the necessary privacy as required by each of the spaces.
Additionally, it was determined to use apparent materials such as concrete and brick, which given their rugged texture contrast with the clearness of the building’s crystal outer structure.
Another guiding idea of the project is to provide proactive and ludic spaces of habitation. The spaces’ distribution is variable. The communal areas and one room are located on the main floor, whereas the main room / studio are located in another level – depending on its location within the building this second level may be either upper or lower.
In order to achieve a total customization, the closets and the kitchens were exclusively designed. Additionally, tubing and handles in bathrooms as well as the kitchen’s range hoods and lights were designed with utmost attention to detail.
Tadeo 4909 is an innovative building that seeks to step out of conventional paradigms, creating spaces that combine industrial aesthetics within an inviting environment.
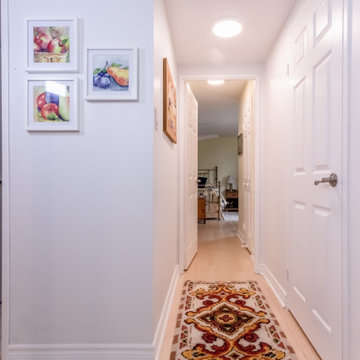
Klassisk inredning av en liten hall, med vita väggar, ljust trägolv och gult golv
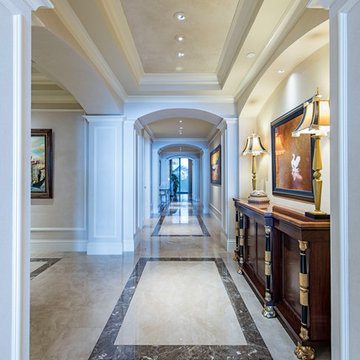
Idéer för att renovera en stor vintage hall, med marmorgolv, gult golv och beige väggar
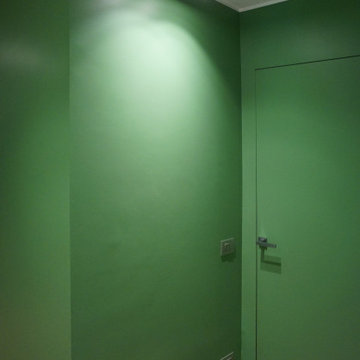
corridoio di distribuzione alla zona notte con porte filo muro e colorazione verde con specchio
Idéer för att renovera en mellanstor funkis hall, med gröna väggar, mellanmörkt trägolv och gult golv
Idéer för att renovera en mellanstor funkis hall, med gröna väggar, mellanmörkt trägolv och gult golv
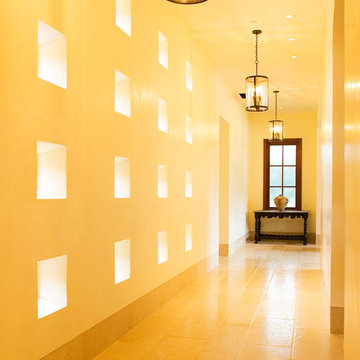
The residence, set into the vineyard land of the Alexandra Valley outside Healdsburg, California, responds to the owners' request for a contemporary Tuscan villa. A 6,400-square-foot weekend retreat, including arrival courtyard, entry hall, living room, dining room, family room, kitchen, office, master bedroom and bath, and two guestrooms with private baths. Site development included a pool and spa with 700-square-foot pool house.
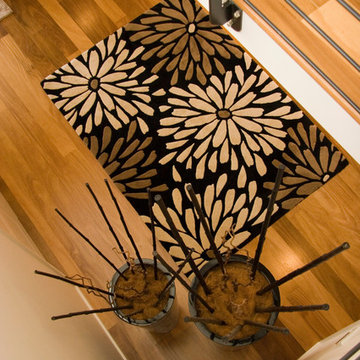
The effect of the rug and vases is amazing even from this perspective.
Interior design - Despina Design
Homewares - Haagu Distributors
Floor Rug - Baileys rugs
Photography- Pearlin Design and Photography
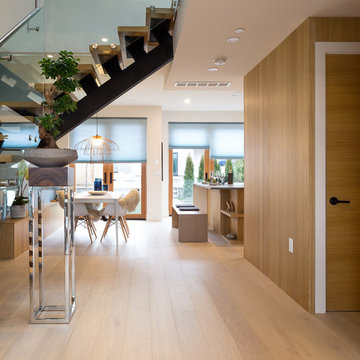
Open concept hall connects living room and dinning/kitchen area, large skylight above bring sunlight in. All millwork wall create the core of the house.
206 foton på hall, med gult golv
5
