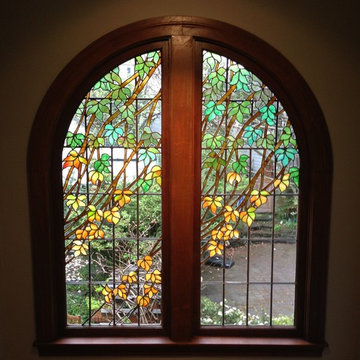5 654 foton på hall, med travertin golv och heltäckningsmatta
Sortera efter:
Budget
Sortera efter:Populärt i dag
1 - 20 av 5 654 foton
Artikel 1 av 3

Victorian conversion, communal area, ground floor entrance/hallway.
Foto på en liten eklektisk hall, med blå väggar, heltäckningsmatta och beiget golv
Foto på en liten eklektisk hall, med blå väggar, heltäckningsmatta och beiget golv

Interior Design By Corinne Kaye
Inspiration för moderna hallar, med grå väggar och heltäckningsmatta
Inspiration för moderna hallar, med grå väggar och heltäckningsmatta

We added a reading nook, black cast iron radiators, antique furniture and rug to the landing of the Isle of Wight project
Inspiration för stora klassiska hallar, med grå väggar, heltäckningsmatta och beiget golv
Inspiration för stora klassiska hallar, med grå väggar, heltäckningsmatta och beiget golv

The L shape hallway has a red tartan stretched form molding to chair rail. This type of installation is called clean edge wall upholstery. Hickory wood planking in the lower part of the wall and fabric covered wall in the mid-section. The textile used is a Scottish red check fabric. Simple sconces light up the hallway.

Idéer för att renovera en mellanstor funkis hall, med vita väggar, heltäckningsmatta och grått golv
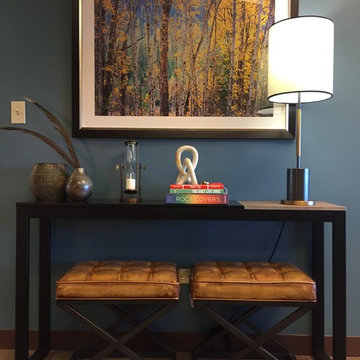
Bild på en mellanstor vintage hall, med blå väggar, heltäckningsmatta och brunt golv

Nathalie Priem
Idéer för mellanstora funkis hallar, med vita väggar och heltäckningsmatta
Idéer för mellanstora funkis hallar, med vita väggar och heltäckningsmatta
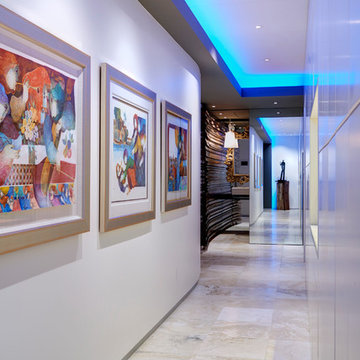
Gallery to Master Suite includes custom artwork and ample storage - Interior Architecture: HAUS | Architecture + LEVEL Interiors - Photo: Ryan Kurtz

Glass sliding doors and bridge that connects the master bedroom and ensuite with front of house. Doors fully open to reconnect the courtyard and a water feature has been built to give the bridge a floating effect from side angles. LED strip lighting has been embedded into the timber tiles to light the space at night.

Idéer för stora tropiska hallar, med travertin golv, beige väggar och beiget golv
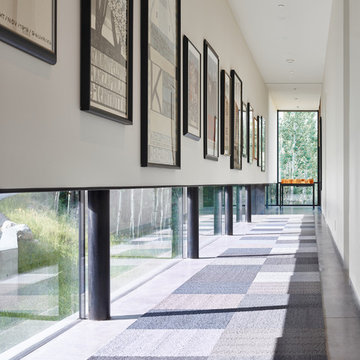
An art gallery was designed with low windows to allow natural light to permeate while protecting the sensitive art from harmful direct sunlight. It is these careful details that, in combination with the striking lineation of the home, create a harmonious alliance of function and design.
Photo: David Agnello

Tom Crane Photography
Inredning av en klassisk liten hall, med gula väggar och travertin golv
Inredning av en klassisk liten hall, med gula väggar och travertin golv
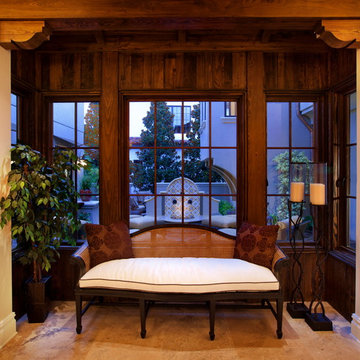
Hallway seat alcove with rustic wood walls and wood beams.
Foto på en liten medelhavsstil hall, med travertin golv och gula väggar
Foto på en liten medelhavsstil hall, med travertin golv och gula väggar

Turning your hall into another room by adding furniture.
Inspiration för moderna hallar, med heltäckningsmatta
Inspiration för moderna hallar, med heltäckningsmatta
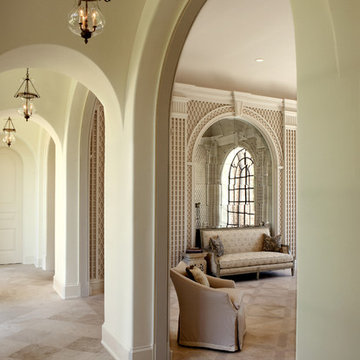
Garden room with trellis woodwork on wall, stenciled limestone floors, antique mirrors and slipcovered furniture.Interiors by Christy Dillard Kratzer, Architecture by Harrison Design Associates, Photography by Chris Little
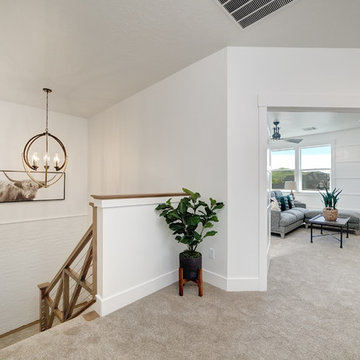
Inspiration för mellanstora lantliga hallar, med vita väggar, heltäckningsmatta och beiget golv
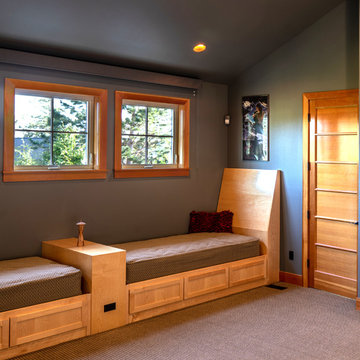
Built in day beds.
Inspiration för en liten eklektisk hall, med grå väggar, heltäckningsmatta och lila golv
Inspiration för en liten eklektisk hall, med grå väggar, heltäckningsmatta och lila golv
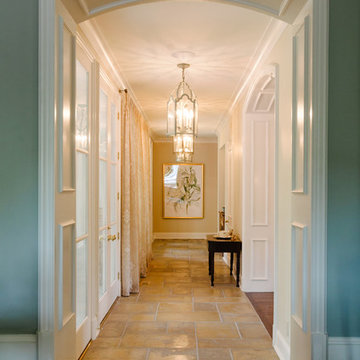
Quinn Ballard
Inredning av en klassisk mycket stor hall, med travertin golv och beiget golv
Inredning av en klassisk mycket stor hall, med travertin golv och beiget golv
5 654 foton på hall, med travertin golv och heltäckningsmatta
1

