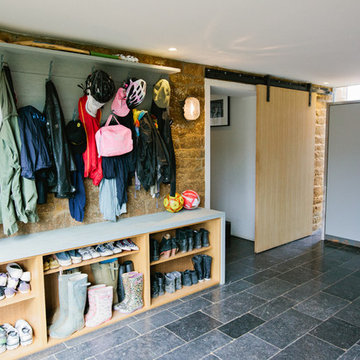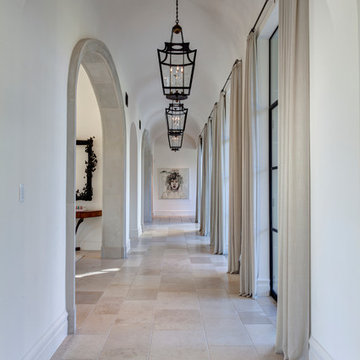1 559 foton på hall, med målat trägolv och kalkstensgolv
Sortera efter:
Budget
Sortera efter:Populärt i dag
1 - 20 av 1 559 foton
Artikel 1 av 3

Not many mudrooms have the ambience of an art gallery, but this cleverly designed area has white oak cubbies and cabinets for storage and a custom wall frame at right that features rotating artwork. The flooring is European oak.
Project Details // Now and Zen
Renovation, Paradise Valley, Arizona
Architecture: Drewett Works
Builder: Brimley Development
Interior Designer: Ownby Design
Photographer: Dino Tonn
Millwork: Rysso Peters
Limestone (Demitasse) flooring and walls: Solstice Stone
Windows (Arcadia): Elevation Window & Door
https://www.drewettworks.com/now-and-zen/
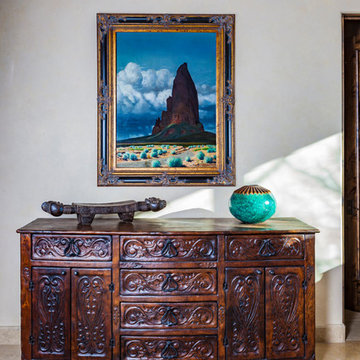
Decorative hallways in this Scottsdale home showcase custom casegoods, artwork, decor, and a large Persian rug- just the right amount of decoration for this elegant home!
Designed by Design Directives, LLC., who are based in Scottsdale and serving throughout Phoenix, Paradise Valley, Cave Creek, Carefree, and Sedona.
For more about Design Directives, click here: https://susanherskerasid.com/
To learn more about this project, click here: https://susanherskerasid.com/urban-ranch

greg abbate
Inspiration för en liten funkis hall, med grå väggar, målat trägolv och beiget golv
Inspiration för en liten funkis hall, med grå väggar, målat trägolv och beiget golv
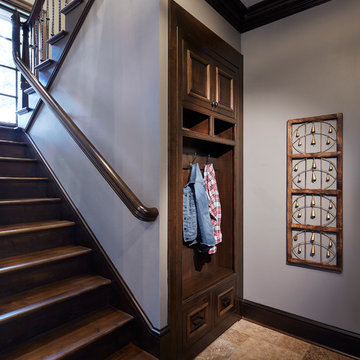
Martha O'Hara Interiors, Interior Design & Photo Styling | Corey Gaffer, Photography | Please Note: All “related,” “similar,” and “sponsored” products tagged or listed by Houzz are not actual products pictured. They have not been approved by Martha O’Hara Interiors nor any of the professionals credited. For information about our work, please contact design@oharainteriors.com.
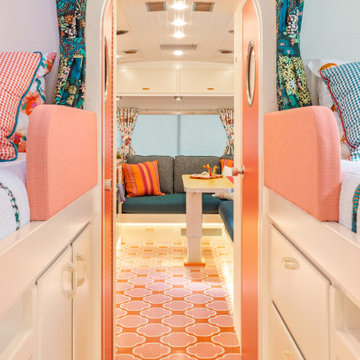
Idéer för att renovera en liten eklektisk hall, med vita väggar, målat trägolv och orange golv
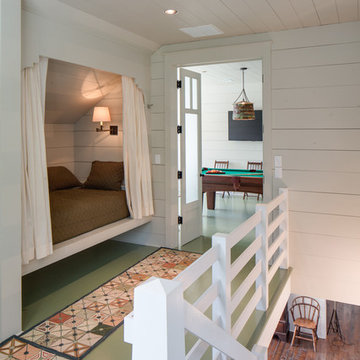
Chad Melon
Inredning av en lantlig mellanstor hall, med vita väggar, målat trägolv och grönt golv
Inredning av en lantlig mellanstor hall, med vita väggar, målat trägolv och grönt golv
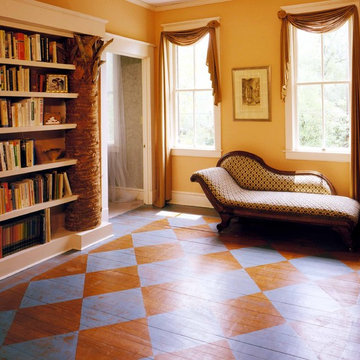
These are real Palmetto Trees that we used in the bookcases
Idéer för att renovera en mellanstor eklektisk hall, med målat trägolv och flerfärgat golv
Idéer för att renovera en mellanstor eklektisk hall, med målat trägolv och flerfärgat golv

James Lockhart photo
Bild på en stor medelhavsstil hall, med vita väggar, kalkstensgolv och beiget golv
Bild på en stor medelhavsstil hall, med vita väggar, kalkstensgolv och beiget golv
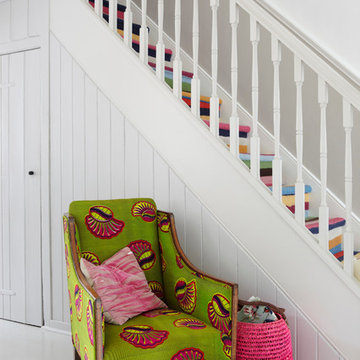
Stairway painted in Strong White Estate Emulsion and Cornforth White Estate Eggshell.
Idéer för en mellanstor modern hall, med vita väggar och målat trägolv
Idéer för en mellanstor modern hall, med vita väggar och målat trägolv
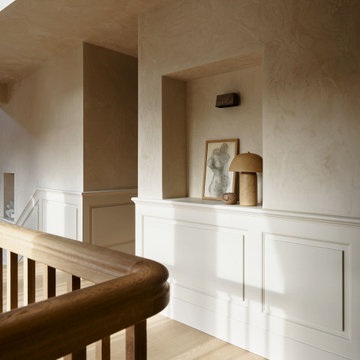
Inspiration för lantliga hallar, med beige väggar, målat trägolv och brunt golv

This stylish boot room provided structure and organisation for our client’s outdoor gear.
A floor to ceiling fitted cupboard is easy on the eye and tones seamlessly with the beautiful flagstone floor in this beautiful boot room. This cupboard conceals out of season bulky coats and shoes when they are not in daily use. We used the full height of the space with a floor to ceiling bespoke cupboard, which maximised the storage space and provided a streamlined look.
The ‘grab and go’ style of open shelving and coat hooks means that you can easily access the things you need to go outdoors whilst keeping clutter to a minimum.
The boots room’s built-in bench leaves plenty of space for essential wellington boots to be stowed underneath whilst providing ample seating to enable changing of footwear in comfort.
The plentiful coat hooks allow space for coats, hats, bags and dog leads, and baskets can be placed on the overhead shelving to hide other essentials. The pegs allow coats to dry out properly after a wet walk.
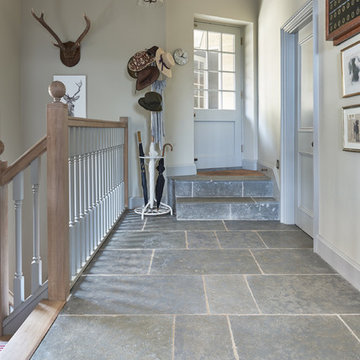
Grafton limestone floor tiles in a seasoned finish from Artisans of Devizes.
Klassisk inredning av en hall, med kalkstensgolv
Klassisk inredning av en hall, med kalkstensgolv

Gallery Hall, looking towards Master Bedroom Retreat, with adjoining Formal Living and Entry areas. Designer: Stacy Brotemarkle
Idéer för en stor medelhavsstil hall, med kalkstensgolv, beige väggar och vitt golv
Idéer för en stor medelhavsstil hall, med kalkstensgolv, beige väggar och vitt golv
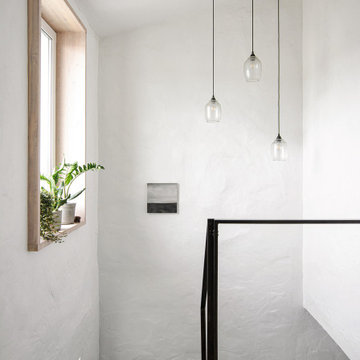
Inspiration för små minimalistiska hallar, med vita väggar, målat trägolv och vitt golv

No detail overlooked, one will note, as this beautiful Traditional Colonial was constructed – from perfectly placed custom moldings to quarter sawn white oak flooring. The moment one steps into the foyer the details of this home come to life. The homes light and airy feel stems from floor to ceiling with windows spanning the back of the home with an impressive bank of doors leading to beautifully manicured gardens. From the start this Colonial revival came to life with vision and perfected design planning to create a breath taking Markay Johnson Construction masterpiece.
Builder: Markay Johnson Construction
visit: www.mjconstruction.com
Photographer: Scot Zimmerman
Designer: Hillary W. Taylor Interiors

John Magor Photography. This Butler's Pantry became the "family drop zone" in this 1920's mission style home. Brilliant green walls and earthy brown reclaimed furniture bring the outside gardens in. The perching bird lanterns and dog themed art and accessories give it a family friendly feel. A little fun and whimsy with the chalk board paint on the basement stairwell wall and a carved wood stag head watching your every move. The closet was transformed by The Closet Factory with great storage, lucite drawer fronts and a stainless steel laminate countertop. The window treatments are a creative and brilliant final touch.
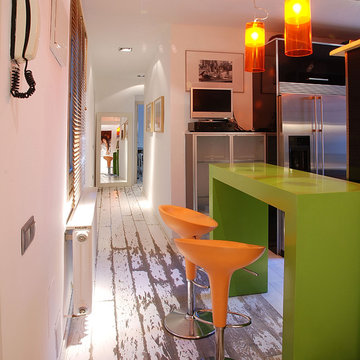
Breakfast bar separates the kitchen from the entrance of the apartment. Bar made of lacquered wood green. Swivel stools "Bombo" of Magis. Wooden floor made of white lacquered oak aging. Kartell Hanging Lamps.
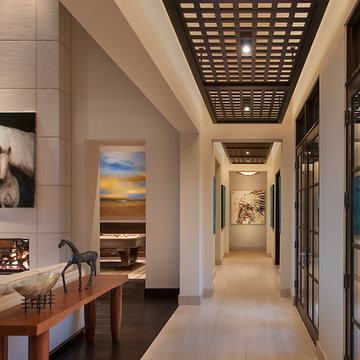
Mark Boisclair
Inspiration för en stor funkis hall, med vita väggar och kalkstensgolv
Inspiration för en stor funkis hall, med vita väggar och kalkstensgolv
1 559 foton på hall, med målat trägolv och kalkstensgolv
1
