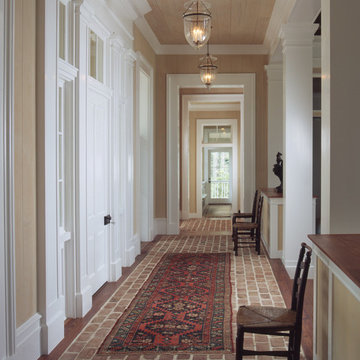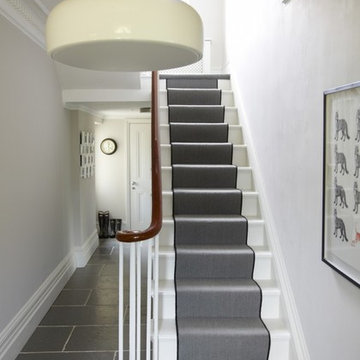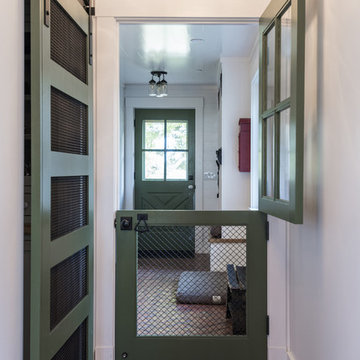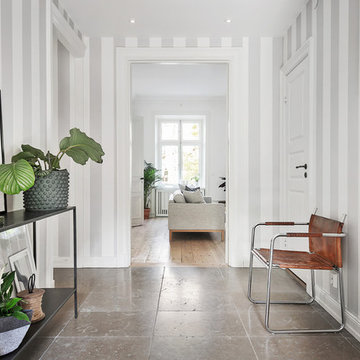1 156 foton på hall, med kalkstensgolv och tegelgolv
Sortera efter:
Budget
Sortera efter:Populärt i dag
1 - 20 av 1 156 foton

Hallways often get overlooked when finishing out a design, but not here. Our client wanted barn doors to add texture and functionality to this hallway. The barn door hardware compliments both the hardware in the kitchen and the laundry room. The reclaimed brick flooring continues throughout the kitchen, hallway, laundry, and powder bath, connecting all of the spaces together.
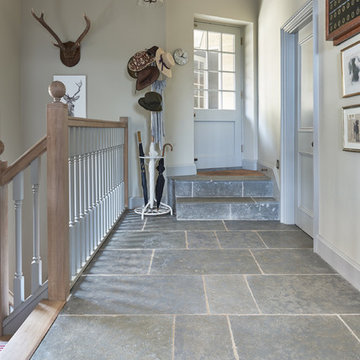
Grafton limestone floor tiles in a seasoned finish from Artisans of Devizes.
Klassisk inredning av en hall, med kalkstensgolv
Klassisk inredning av en hall, med kalkstensgolv
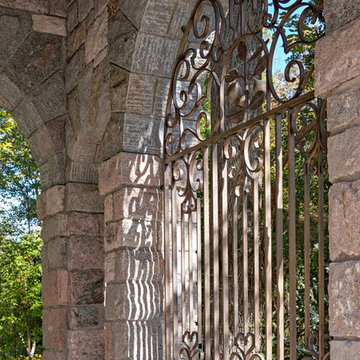
Alice Washburn Award 2015 - Winner - Accessory Building
athome A list Awards 2015 - Finalist - Best Pool House
Robert Benson Photography
Idéer för hallar, med bruna väggar och kalkstensgolv
Idéer för hallar, med bruna väggar och kalkstensgolv
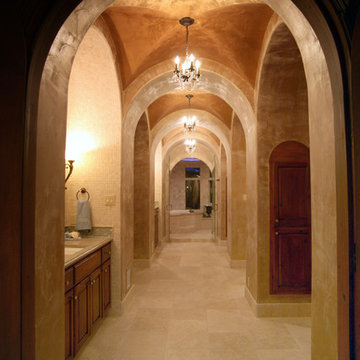
Mediterranean
Master Bath Groin Vaults
Inredning av en medelhavsstil stor hall, med beige väggar och kalkstensgolv
Inredning av en medelhavsstil stor hall, med beige väggar och kalkstensgolv
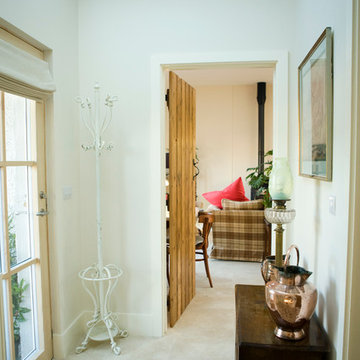
The hallway is top light by a generous roof light. The floor throughout the unit, which contains hall, bathroom, bedroom and Living Room / Kitchen, is a natural limestone. Doors are of salvaged and oiled pine with traditional latch fittings. Windows are Alu-Clad Nordic Pine by Harmon Vindeur. Photo by Denis O'Farrell

Stepping out of the at-home wellness center and into a connecting hallway, the pool remains in sight through a large, floor-to-ceiling, wall-to-wall window.
Custom windows, doors, and hardware designed and furnished by Thermally Broken Steel USA.
Other sources:
Kuro Shou Sugi Ban Charred Cypress cladding: reSAWN TIMBER Co.
Bronze and Wool Sheep Statue: Old Plank Collection.

Not many mudrooms have the ambience of an art gallery, but this cleverly designed area has white oak cubbies and cabinets for storage and a custom wall frame at right that features rotating artwork. The flooring is European oak.
Project Details // Now and Zen
Renovation, Paradise Valley, Arizona
Architecture: Drewett Works
Builder: Brimley Development
Interior Designer: Ownby Design
Photographer: Dino Tonn
Millwork: Rysso Peters
Limestone (Demitasse) flooring and walls: Solstice Stone
Windows (Arcadia): Elevation Window & Door
https://www.drewettworks.com/now-and-zen/

Photography by Rock Paper Hammer
Foto på en lantlig hall, med vita väggar och tegelgolv
Foto på en lantlig hall, med vita väggar och tegelgolv

The mud room in this Bloomfield Hills residence was a part of a whole house renovation and addition, completed in 2016. Directly adjacent to the indoor gym, outdoor pool, and motor court, this room had to serve a variety of functions. The tile floor in the mud room is in a herringbone pattern with a tile border that extends the length of the hallway. Two sliding doors conceal a utility room that features cabinet storage of the children's backpacks, supplies, coats, and shoes. The room also has a stackable washer/dryer and sink to clean off items after using the gym, pool, or from outside. Arched French doors along the motor court wall allow natural light to fill the space and help the hallway feel more open.

James Lockhart photo
Bild på en stor medelhavsstil hall, med vita väggar, kalkstensgolv och beiget golv
Bild på en stor medelhavsstil hall, med vita väggar, kalkstensgolv och beiget golv
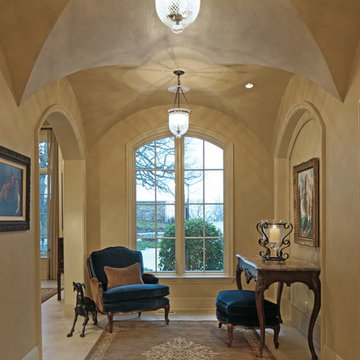
Tom Kessler Photography
Klassisk inredning av en mycket stor hall, med beige väggar och kalkstensgolv
Klassisk inredning av en mycket stor hall, med beige väggar och kalkstensgolv
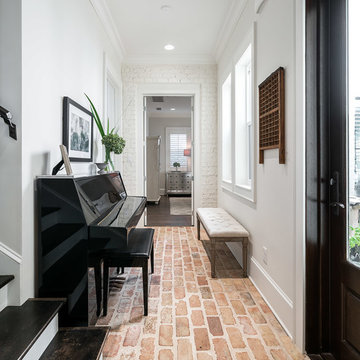
Greg Riegler Photography
Foto på en vintage hall, med vita väggar, tegelgolv och rött golv
Foto på en vintage hall, med vita väggar, tegelgolv och rött golv

Modern Farmhouse Loft Hall with sitting area
Inspiration för en lantlig hall, med vita väggar, kalkstensgolv och brunt golv
Inspiration för en lantlig hall, med vita väggar, kalkstensgolv och brunt golv
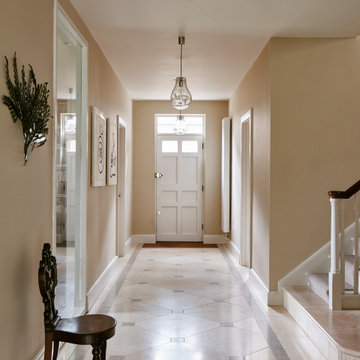
Klassisk inredning av en stor hall, med beige väggar, kalkstensgolv och flerfärgat golv
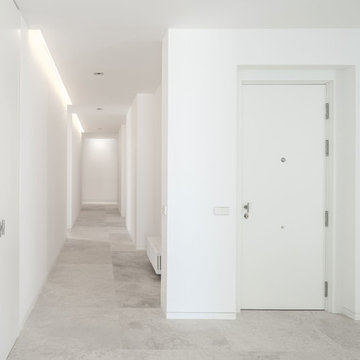
fotos: Pablo Casares
Modern inredning av en hall, med vita väggar, kalkstensgolv och grått golv
Modern inredning av en hall, med vita väggar, kalkstensgolv och grått golv

This river front farmhouse is located on the St. Johns River in St. Augustine Florida. The two-toned exterior color palette invites you inside to see the warm, vibrant colors that complement the rustic farmhouse design. This 4 bedroom, 3 1/2 bath home features a two story plan with a downstairs master suite. Rustic wood floors, porcelain brick tiles and board & batten trim work are just a few the details that are featured in this home. The kitchen features Thermador appliances, two cabinet finishes and Zodiac countertops. A true "farmhouse" lovers delight!
1 156 foton på hall, med kalkstensgolv och tegelgolv
1
