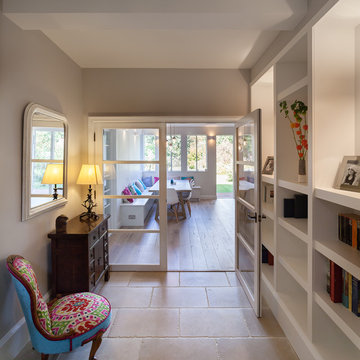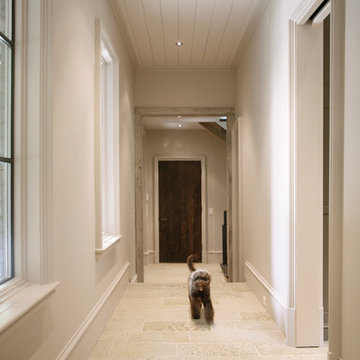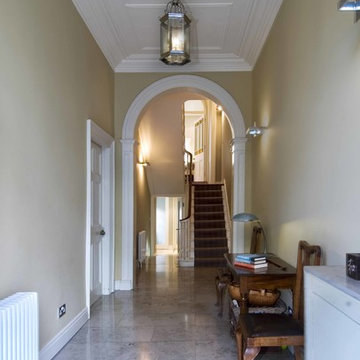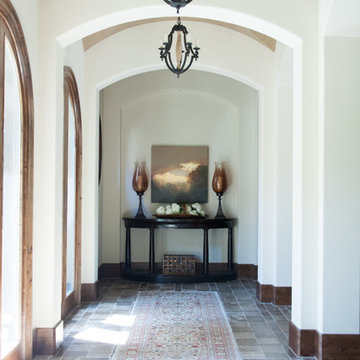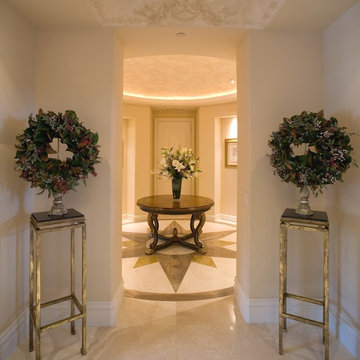910 foton på hall, med kalkstensgolv
Sortera efter:
Budget
Sortera efter:Populärt i dag
101 - 120 av 910 foton
Artikel 1 av 2
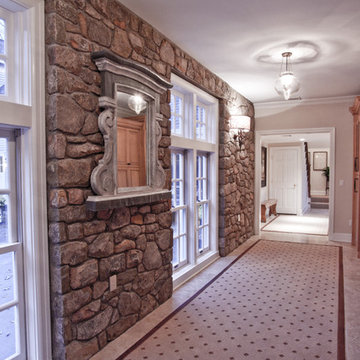
A relaxing place, with a mountain escape feel, but without the commute.This is a perfect place to spend your Friday evening after a hectic week.
Idéer för stora vintage hallar, med kalkstensgolv och beiget golv
Idéer för stora vintage hallar, med kalkstensgolv och beiget golv
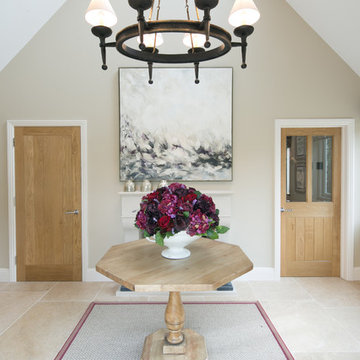
Natural materials such as the Castile limestone flooring, oak doors and pale stone feature fire place combined with exquisite attention to detail and craftsmanship by Cirencester based Rixon Architects and Rixbuild have created a real wow factor in the beautiful and substantial country style family home in the Cotswolds.
Photographed by Tony Mitchell, facestudios.net
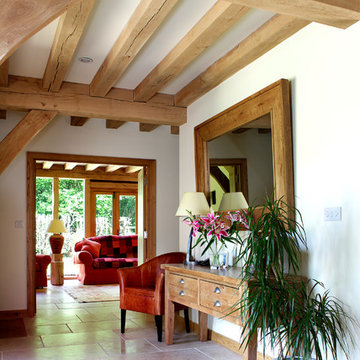
Faringdon limestone was used with underfloor heating to create a warm, welcoming entrance to this new home
Idéer för en hall, med kalkstensgolv
Idéer för en hall, med kalkstensgolv
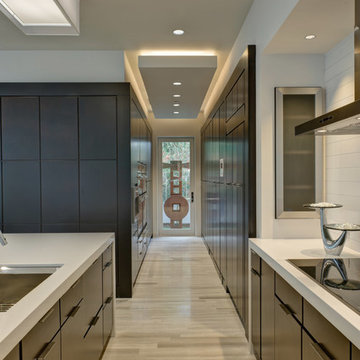
Azalea is The 2012 New American Home as commissioned by the National Association of Home Builders and was featured and shown at the International Builders Show and in Florida Design Magazine, Volume 22; No. 4; Issue 24-12. With 4,335 square foot of air conditioned space and a total under roof square footage of 5,643 this home has four bedrooms, four full bathrooms, and two half bathrooms. It was designed and constructed to achieve the highest level of “green” certification while still including sophisticated technology such as retractable window shades, motorized glass doors and a high-tech surveillance system operable just by the touch of an iPad or iPhone. This showcase residence has been deemed an “urban-suburban” home and happily dwells among single family homes and condominiums. The two story home brings together the indoors and outdoors in a seamless blend with motorized doors opening from interior space to the outdoor space. Two separate second floor lounge terraces also flow seamlessly from the inside. The front door opens to an interior lanai, pool, and deck while floor-to-ceiling glass walls reveal the indoor living space. An interior art gallery wall is an entertaining masterpiece and is completed by a wet bar at one end with a separate powder room. The open kitchen welcomes guests to gather and when the floor to ceiling retractable glass doors are open the great room and lanai flow together as one cohesive space. A summer kitchen takes the hospitality poolside.
Awards:
2012 Golden Aurora Award – “Best of Show”, Southeast Building Conference
– Grand Aurora Award – “Best of State” – Florida
– Grand Aurora Award – Custom Home, One-of-a-Kind $2,000,001 – $3,000,000
– Grand Aurora Award – Green Construction Demonstration Model
– Grand Aurora Award – Best Energy Efficient Home
– Grand Aurora Award – Best Solar Energy Efficient House
– Grand Aurora Award – Best Natural Gas Single Family Home
– Aurora Award, Green Construction – New Construction over $2,000,001
– Aurora Award – Best Water-Wise Home
– Aurora Award – Interior Detailing over $2,000,001
2012 Parade of Homes – “Grand Award Winner”, HBA of Metro Orlando
– First Place – Custom Home
2012 Major Achievement Award, HBA of Metro Orlando
– Best Interior Design
2012 Orlando Home & Leisure’s:
– Outdoor Living Space of the Year
– Specialty Room of the Year
2012 Gold Nugget Awards, Pacific Coast Builders Conference
– Grand Award, Indoor/Outdoor Space
– Merit Award, Best Custom Home 3,000 – 5,000 sq. ft.
2012 Design Excellence Awards, Residential Design & Build magazine
– Best Custom Home 4,000 – 4,999 sq ft
– Best Green Home
– Best Outdoor Living
– Best Specialty Room
– Best Use of Technology
2012 Residential Coverings Award, Coverings Show
2012 AIA Orlando Design Awards
– Residential Design, Award of Merit
– Sustainable Design, Award of Merit
2012 American Residential Design Awards, AIBD
– First Place – Custom Luxury Homes, 4,001 – 5,000 sq ft
– Second Place – Green Design
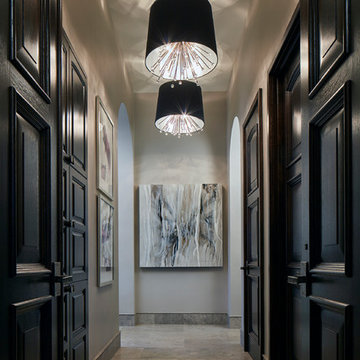
My objective here was to create a grand but not ornate passage within the master bedroom suite. I chose a blend of traditional, contemporary and modern elements including free-form art, stained wood, custom doors with raised panels and a trio of chandeliers with black shades and crystal rods. The fixtures remind of a woman wearing a simple black sheath with glittering jewelry.
Photo by Brian Gassel

COUNTRY HOUSE INTERIOR DESIGN PROJECT
We were thrilled to be asked to provide our full interior design service for this luxury new-build country house, deep in the heart of the Lincolnshire hills.
Our client approached us as soon as his offer had been accepted on the property – the year before it was due to be finished. This was ideal, as it meant we could be involved in some important decisions regarding the interior architecture. Most importantly, we were able to input into the design of the kitchen and the state-of-the-art lighting and automation system.
This beautiful country house now boasts an ambitious, eclectic array of design styles and flavours. Some of the rooms are intended to be more neutral and practical for every-day use. While in other areas, Tim has injected plenty of drama through his signature use of colour, statement pieces and glamorous artwork.
FORMULATING THE DESIGN BRIEF
At the initial briefing stage, our client came to the table with a head full of ideas. Potential themes and styles to incorporate – thoughts on how each room might look and feel. As always, Tim listened closely. Ideas were brainstormed and explored; requirements carefully talked through. Tim then formulated a tight brief for us all to agree on before embarking on the designs.
METROPOLIS MEETS RADIO GAGA GRANDEUR
Two areas of special importance to our client were the grand, double-height entrance hall and the formal drawing room. The brief we settled on for the hall was Metropolis – Battersea Power Station – Radio Gaga Grandeur. And for the drawing room: James Bond’s drawing room where French antiques meet strong, metallic engineered Art Deco pieces. The other rooms had equally stimulating design briefs, which Tim and his team responded to with the same level of enthusiasm.
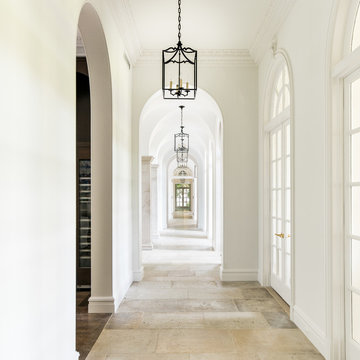
Bild på en stor vintage hall, med vita väggar, kalkstensgolv och beiget golv
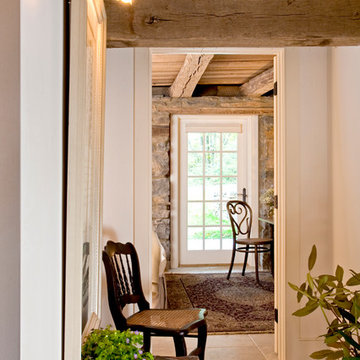
Hallway in the lower level of the remodeled barn.
-Randal Bye
Lantlig inredning av en stor hall, med vita väggar och kalkstensgolv
Lantlig inredning av en stor hall, med vita väggar och kalkstensgolv
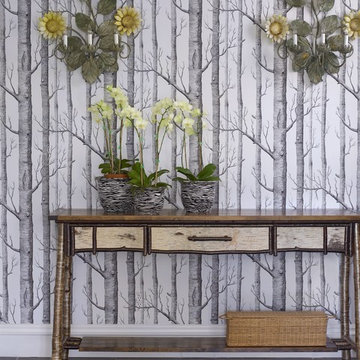
Photography by Ellen McDermott
Foto på en stor vintage hall, med kalkstensgolv
Foto på en stor vintage hall, med kalkstensgolv
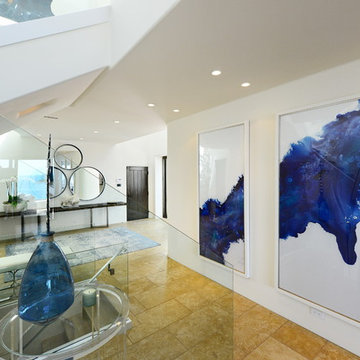
Bright, airy and completely welcoming entry accented with area rug, side table, contemporary wall art and geometric wall mirrors.
Exempel på en stor maritim hall, med vita väggar, kalkstensgolv och beiget golv
Exempel på en stor maritim hall, med vita väggar, kalkstensgolv och beiget golv
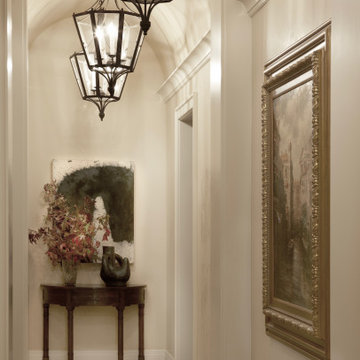
Inredning av en klassisk hall, med beige väggar, kalkstensgolv och beiget golv
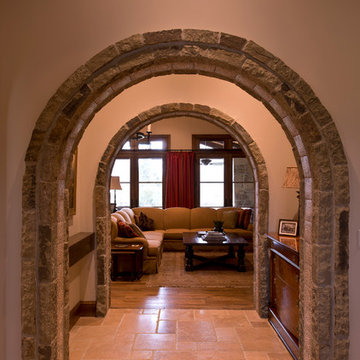
© Randy Tobias Photography. All rights reserved.
Exempel på en stor medelhavsstil hall, med beige väggar, kalkstensgolv och beiget golv
Exempel på en stor medelhavsstil hall, med beige väggar, kalkstensgolv och beiget golv
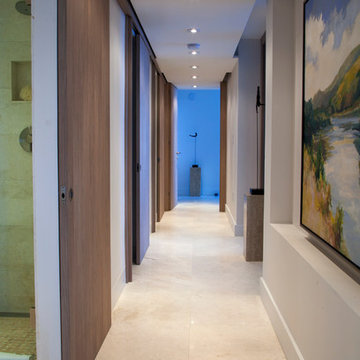
Nicolas Rozo J
Foto på en stor funkis hall, med vita väggar, beiget golv och kalkstensgolv
Foto på en stor funkis hall, med vita väggar, beiget golv och kalkstensgolv
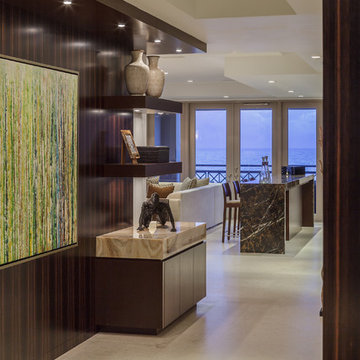
View from the front foyer looking into the large open floor plan living space. Details include Macassar ebony shelving, zebrawood paneling and honey onyx countertops.
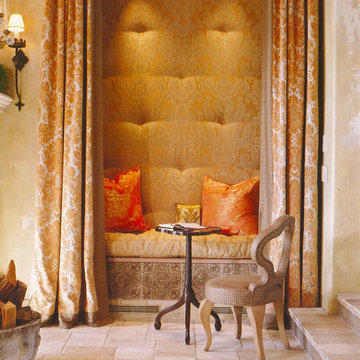
Reclaimed ‘Dalle de Bourgogne’ pavers by Architectural Stone Decor.
www.archstonedecor.ca | sales@archstonedecor.ca | (437) 800-8300
The ancient Dalle de Bourgogne stone pavers have been reclaimed from different locations across the Mediterranean making them unique in their warm color mixtures and patinas and their exquisite beauty.
They have been calibrated to 5/8” in thickness to ease installation of modern use. They come in random sizes and could be installed in either a running bond formation or a random ‘Versailles’ pattern.
Their durable nature makes them an excellent choice for indoor and outdoor use. They are unaffected by extreme climate and easily withstand heavy use due to the nature of their hard molecular structure.
910 foton på hall, med kalkstensgolv
6
