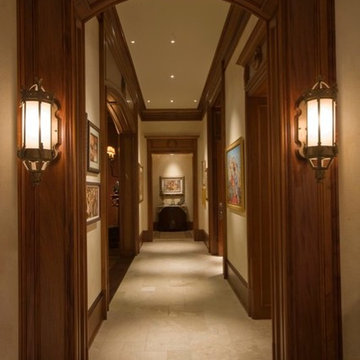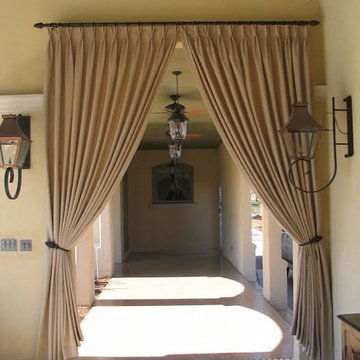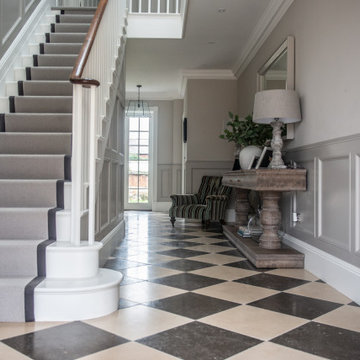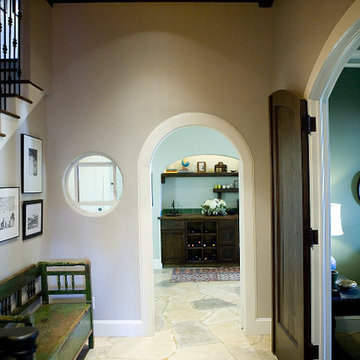910 foton på hall, med kalkstensgolv
Sortera efter:
Budget
Sortera efter:Populärt i dag
141 - 160 av 910 foton
Artikel 1 av 2
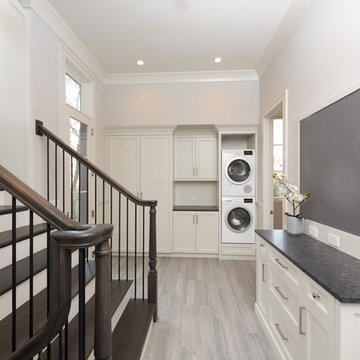
Mudroom
Matt Mansueto
Idéer för en stor klassisk hall, med grå väggar, kalkstensgolv och grått golv
Idéer för en stor klassisk hall, med grå väggar, kalkstensgolv och grått golv
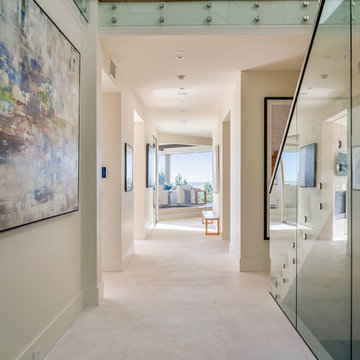
Inredning av en modern mycket stor hall, med vita väggar, kalkstensgolv och vitt golv
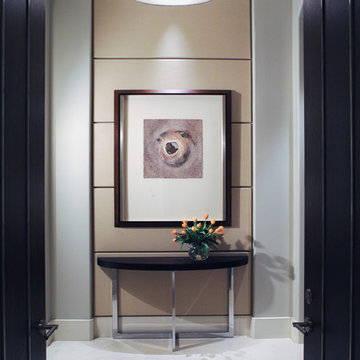
Entry to Master Suite with woven limestone inset
Modern inredning av en stor hall, med beige väggar, kalkstensgolv och beiget golv
Modern inredning av en stor hall, med beige väggar, kalkstensgolv och beiget golv
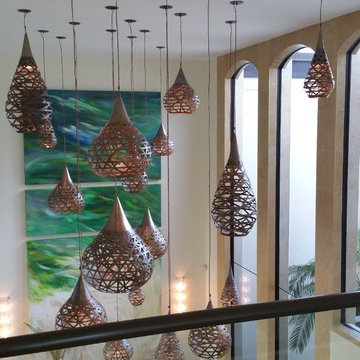
Exotisk inredning av en stor hall, med beige väggar och kalkstensgolv
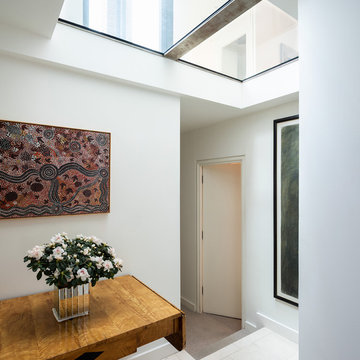
Situated within a Royal Borough of Kensington and Chelsea conservation area, this unique home was most recently remodelled in the 1990s by the Manser Practice and is comprised of two perpendicular townhouses connected by an L-shaped glazed link.
Initially tasked with remodelling the house’s living, dining and kitchen areas, Studio Bua oversaw a seamless extension and refurbishment of the wider property, including rear extensions to both townhouses, as well as a replacement of the glazed link between them.
The design, which responds to the client’s request for a soft, modern interior that maximises available space, was led by Studio Bua’s ex-Manser Practice principal Mark Smyth. It combines a series of small-scale interventions, such as a new honed slate fireplace, with more significant structural changes, including the removal of a chimney and threading through of a new steel frame.
Studio Bua, who were eager to bring new life to the space while retaining its original spirit, selected natural materials such as oak and marble to bring warmth and texture to the otherwise minimal interior. Also, rather than use a conventional aluminium system for the glazed link, the studio chose to work with specialist craftsmen to create a link in lacquered timber and glass.
The scheme also includes the addition of a stylish first-floor terrace, which is linked to the refurbished living area by a large sash window and features a walk-on rooflight that brings natural light to the redesigned master suite below. In the master bedroom, a new limestone-clad bathtub and bespoke vanity unit are screened from the main bedroom by a floor-to-ceiling partition, which doubles as hanging space for an artwork.
Studio Bua’s design also responds to the client’s desire to find new opportunities to display their art collection. To create the ideal setting for artist Craig-Martin’s neon pink steel sculpture, the studio transformed the boiler room roof into a raised plinth, replaced the existing rooflight with modern curtain walling and worked closely with the artist to ensure the lighting arrangement perfectly frames the artwork.
Contractor: John F Patrick
Structural engineer: Aspire Consulting
Photographer: Andy Matthews
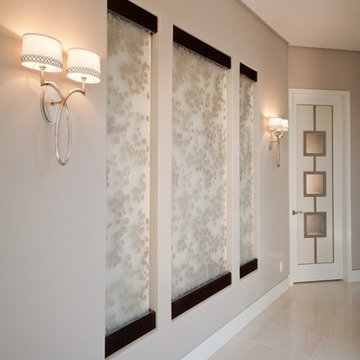
Inspiration för mellanstora klassiska hallar, med beige väggar, kalkstensgolv och grått golv
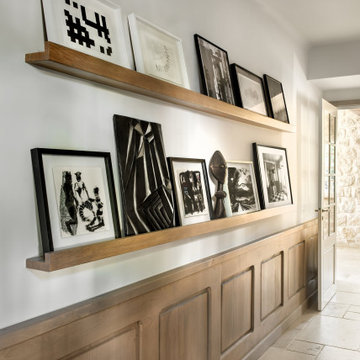
Couloir menant vers la cuisine avec sa galerie de cadres sur des étagères en bois.
Inspiration för en liten medelhavsstil hall, med vita väggar, kalkstensgolv och beiget golv
Inspiration för en liten medelhavsstil hall, med vita väggar, kalkstensgolv och beiget golv
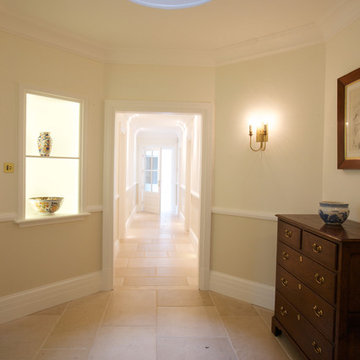
Roche Marron limestone in a Artisan Worn finish from Artisans of Devizes.
Bild på en funkis hall, med kalkstensgolv
Bild på en funkis hall, med kalkstensgolv
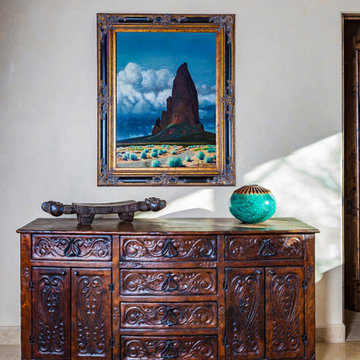
Decorative hallways in this Scottsdale home showcase custom casegoods, artwork, decor, and a large Persian rug- just the right amount of decoration for this elegant home!
Designed by Design Directives, LLC., who are based in Scottsdale and serving throughout Phoenix, Paradise Valley, Cave Creek, Carefree, and Sedona.
For more about Design Directives, click here: https://susanherskerasid.com/
To learn more about this project, click here: https://susanherskerasid.com/urban-ranch/
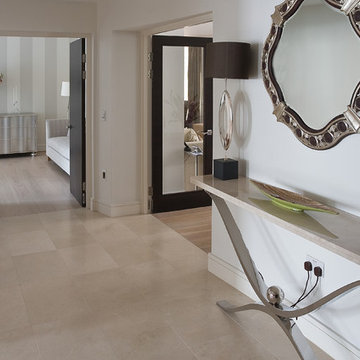
Julien Decharne
Inspiration för stora moderna hallar, med vita väggar, kalkstensgolv och beiget golv
Inspiration för stora moderna hallar, med vita väggar, kalkstensgolv och beiget golv
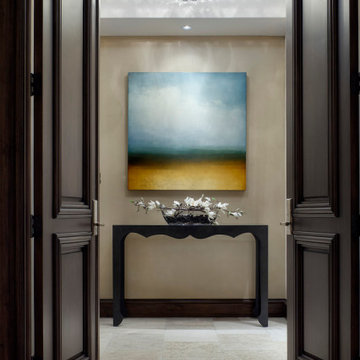
Double dark wood doors open up to a limestone tile-floored hallway with a black console table and a small crystal chandelier.
Idéer för mellanstora funkis hallar, med beige väggar, kalkstensgolv och beiget golv
Idéer för mellanstora funkis hallar, med beige väggar, kalkstensgolv och beiget golv
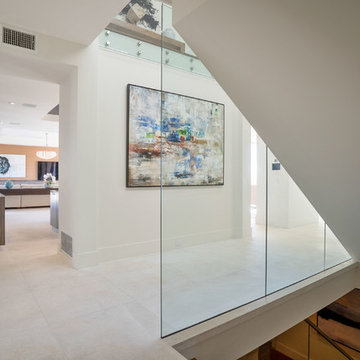
Inredning av en modern stor hall, med vita väggar, vitt golv och kalkstensgolv
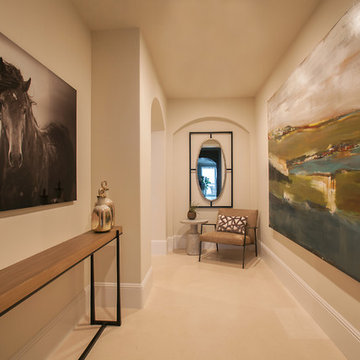
Art by Kelsey Michaels gallery
Inspiration för en liten vintage hall, med vita väggar och kalkstensgolv
Inspiration för en liten vintage hall, med vita väggar och kalkstensgolv
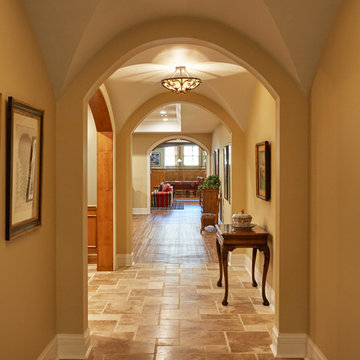
The lower level hallway features an intricate groin vault ceiling. The flooring is honed, unfilled, rustic-edge travertine tile in a 4 piece pattern from Materials Marketing. Photo by Mike Kaskel.
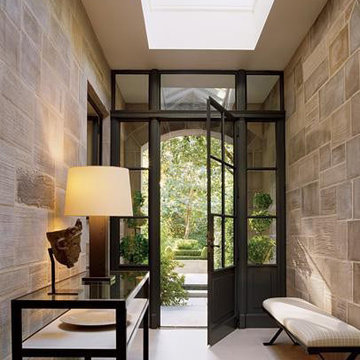
Reclaimed ‘barre montpelier’ pavers by Architectural Stone Decor.
www.archstonedecor.ca | sales@archstonedecor.ca | (437) 800-8300
The ancient ‘barre montpelier’ stone pavers have been reclaimed from different locations across the Mediterranean making them timeless and unique in their earth tone color mixtures and patinas, adding serenity and beauty to your home.
Their durable nature makes them an excellent choice whether used as flooring or wall cladding in indoor and outdoor applications. They are unaffected by extreme climate and easily withstand heavy use due to the nature of their resilient and rough molecular structure.
They have been calibrated to 5/8” in thickness to ease installation of modern use. They come in random sizes and could be installed in either a running bond formation or a random ‘Versailles’ pattern.
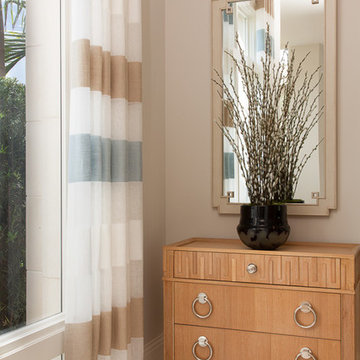
The corridors are softened by panels of horizontally striped fabric panels hung by invisible tracks recessed into the ceiling, in the colors of the sand and sea. At each end of the entry hall are bleached wood chests with unique black pottery and ivory framed mirrors above.
•Photos by Argonaut Architectural•
910 foton på hall, med kalkstensgolv
8
