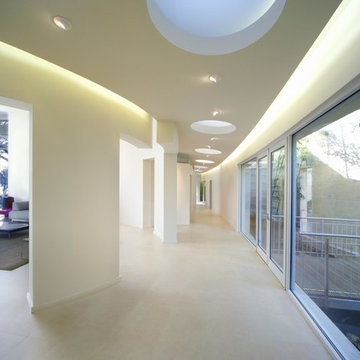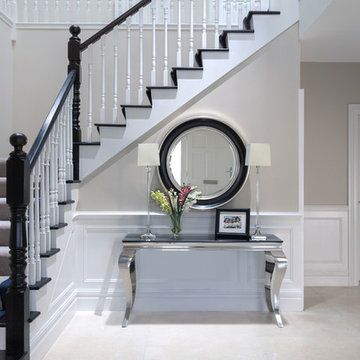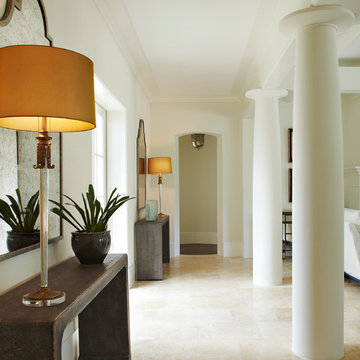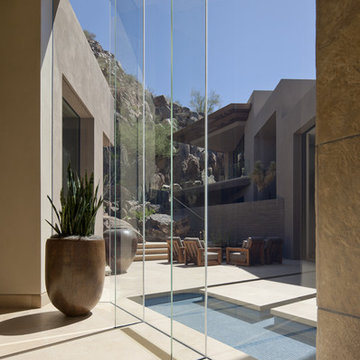910 foton på hall, med kalkstensgolv
Sortera efter:
Budget
Sortera efter:Populärt i dag
21 - 40 av 910 foton
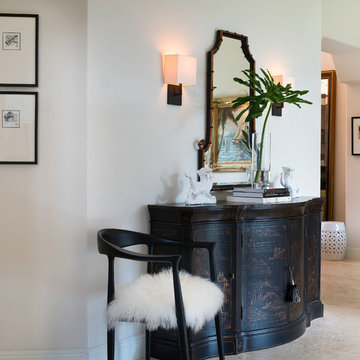
Jerry Rabinowitz
Inspiration för mycket stora klassiska hallar, med vita väggar och kalkstensgolv
Inspiration för mycket stora klassiska hallar, med vita väggar och kalkstensgolv
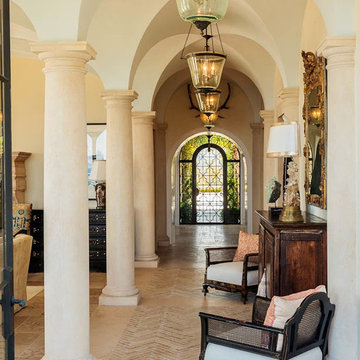
Inspiration för medelhavsstil hallar, med beige väggar, kalkstensgolv och beiget golv
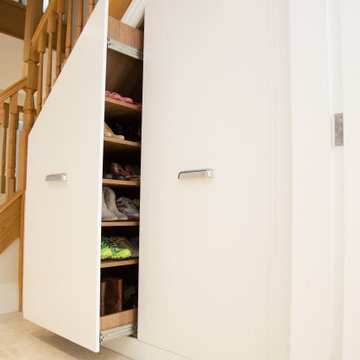
This bespoke understairs cupboard slides out to provide easy access for shoe storage.
Inredning av en modern stor hall, med vita väggar, kalkstensgolv och beiget golv
Inredning av en modern stor hall, med vita väggar, kalkstensgolv och beiget golv
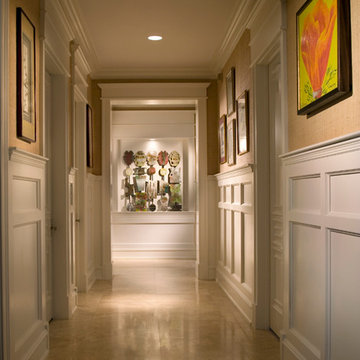
Inspiration för mellanstora moderna hallar, med beige väggar och kalkstensgolv
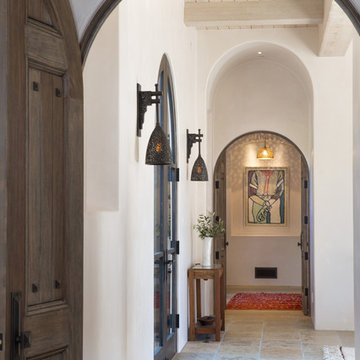
Curved arches and doorways lead off foyer to living and bedroom quarters.
Bild på en liten medelhavsstil hall, med vita väggar, kalkstensgolv och beiget golv
Bild på en liten medelhavsstil hall, med vita väggar, kalkstensgolv och beiget golv
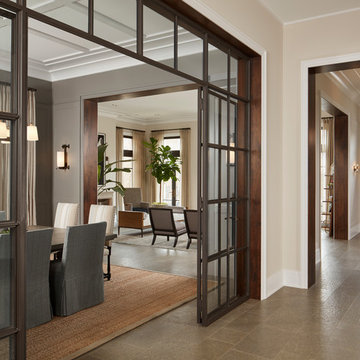
Walnut jambs at Cased Openings.
Architecture, Design & Construction by BGD&C
Interior Design by Kaldec Architecture + Design
Exterior Photography: Tony Soluri
Interior Photography: Nathan Kirkman

Inspiration för stora moderna hallar, med vita väggar, kalkstensgolv och beiget golv
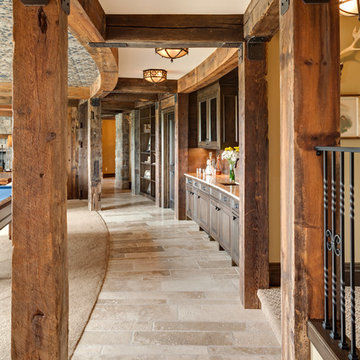
Weathered Antique Timbers Reclaimed bring a beautiful modern vintage look to your home.
Image via Landmark Photography
Exempel på en stor rustik hall, med beige väggar och kalkstensgolv
Exempel på en stor rustik hall, med beige väggar och kalkstensgolv

This stylish boot room provided structure and organisation for our client’s outdoor gear.
A floor to ceiling fitted cupboard is easy on the eye and tones seamlessly with the beautiful flagstone floor in this beautiful boot room. This cupboard conceals out of season bulky coats and shoes when they are not in daily use. We used the full height of the space with a floor to ceiling bespoke cupboard, which maximised the storage space and provided a streamlined look.
The ‘grab and go’ style of open shelving and coat hooks means that you can easily access the things you need to go outdoors whilst keeping clutter to a minimum.
The boots room’s built-in bench leaves plenty of space for essential wellington boots to be stowed underneath whilst providing ample seating to enable changing of footwear in comfort.
The plentiful coat hooks allow space for coats, hats, bags and dog leads, and baskets can be placed on the overhead shelving to hide other essentials. The pegs allow coats to dry out properly after a wet walk.

Andre Bernard Photography
Modern inredning av en stor hall, med beige väggar, grått golv och kalkstensgolv
Modern inredning av en stor hall, med beige väggar, grått golv och kalkstensgolv
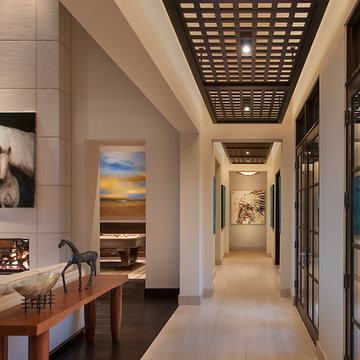
Mark Boisclair
Inspiration för en stor funkis hall, med vita väggar och kalkstensgolv
Inspiration för en stor funkis hall, med vita väggar och kalkstensgolv
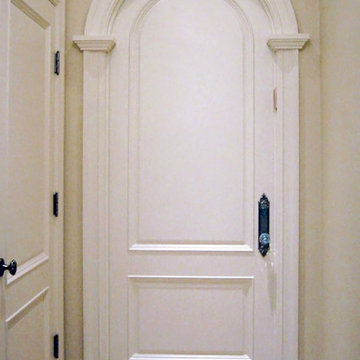
new construction project / builder - cmd corporation
Inspiration för mellanstora klassiska hallar, med beige väggar, kalkstensgolv och beiget golv
Inspiration för mellanstora klassiska hallar, med beige väggar, kalkstensgolv och beiget golv

Butler's Pantry in the client's favorite room in the house- the kitchen.
Architecture, Design & Construction by BGD&C
Interior Design by Kaldec Architecture + Design
Exterior Photography: Tony Soluri
Interior Photography: Nathan Kirkman
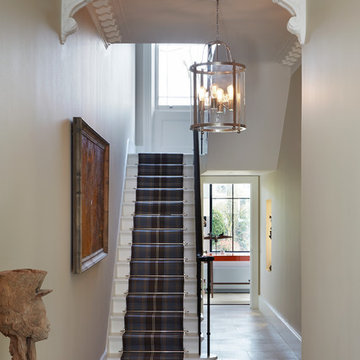
Jack Hobhouse
Idéer för att renovera en stor funkis hall, med grå väggar och kalkstensgolv
Idéer för att renovera en stor funkis hall, med grå väggar och kalkstensgolv
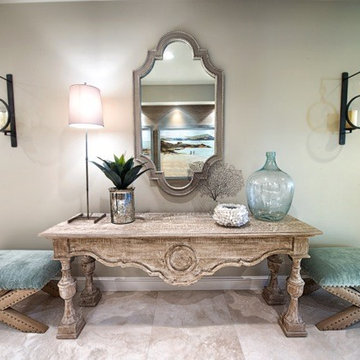
Idéer för att renovera en mellanstor vintage hall, med beige väggar och kalkstensgolv
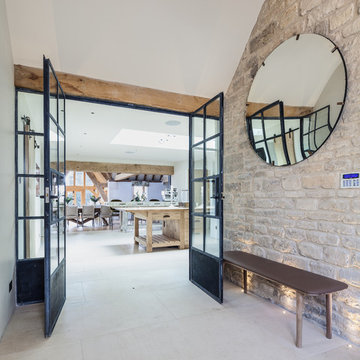
Extension and complete refurbishment of a Cotswold country house, including new Kitchen, Cinema Room and extensive landscaping.
Bild på en lantlig hall, med kalkstensgolv, beige väggar och beiget golv
Bild på en lantlig hall, med kalkstensgolv, beige väggar och beiget golv
910 foton på hall, med kalkstensgolv
2
