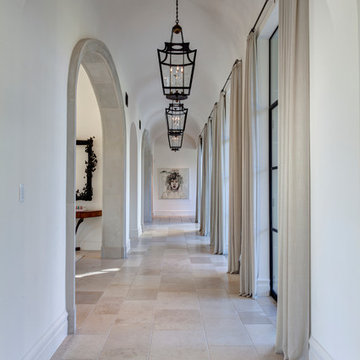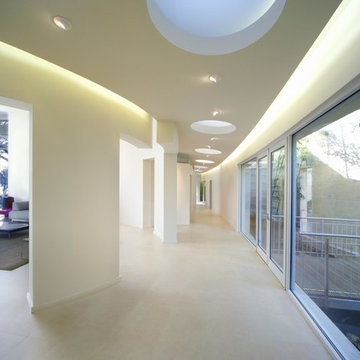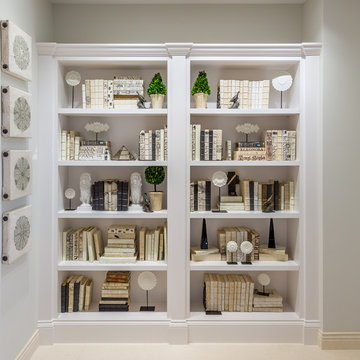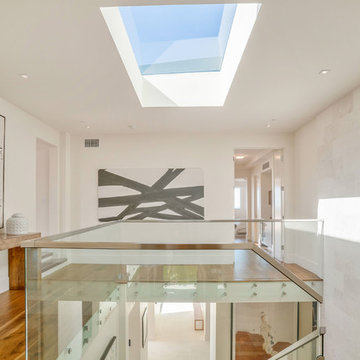176 foton på hall, med kalkstensgolv
Sortera efter:
Budget
Sortera efter:Populärt i dag
1 - 20 av 176 foton
Artikel 1 av 3

Not many mudrooms have the ambience of an art gallery, but this cleverly designed area has white oak cubbies and cabinets for storage and a custom wall frame at right that features rotating artwork. The flooring is European oak.
Project Details // Now and Zen
Renovation, Paradise Valley, Arizona
Architecture: Drewett Works
Builder: Brimley Development
Interior Designer: Ownby Design
Photographer: Dino Tonn
Millwork: Rysso Peters
Limestone (Demitasse) flooring and walls: Solstice Stone
Windows (Arcadia): Elevation Window & Door
https://www.drewettworks.com/now-and-zen/

James Lockhart photo
Bild på en stor medelhavsstil hall, med vita väggar, kalkstensgolv och beiget golv
Bild på en stor medelhavsstil hall, med vita väggar, kalkstensgolv och beiget golv

Gallery Hall, looking towards Master Bedroom Retreat, with adjoining Formal Living and Entry areas. Designer: Stacy Brotemarkle
Idéer för en stor medelhavsstil hall, med kalkstensgolv, beige väggar och vitt golv
Idéer för en stor medelhavsstil hall, med kalkstensgolv, beige väggar och vitt golv

No detail overlooked, one will note, as this beautiful Traditional Colonial was constructed – from perfectly placed custom moldings to quarter sawn white oak flooring. The moment one steps into the foyer the details of this home come to life. The homes light and airy feel stems from floor to ceiling with windows spanning the back of the home with an impressive bank of doors leading to beautifully manicured gardens. From the start this Colonial revival came to life with vision and perfected design planning to create a breath taking Markay Johnson Construction masterpiece.
Builder: Markay Johnson Construction
visit: www.mjconstruction.com
Photographer: Scot Zimmerman
Designer: Hillary W. Taylor Interiors
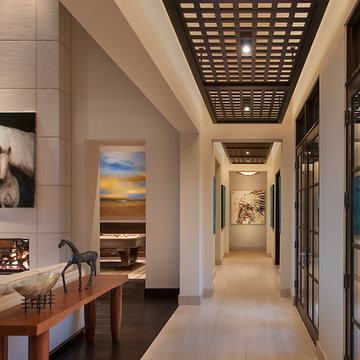
Mark Boisclair
Inspiration för en stor funkis hall, med vita väggar och kalkstensgolv
Inspiration för en stor funkis hall, med vita väggar och kalkstensgolv
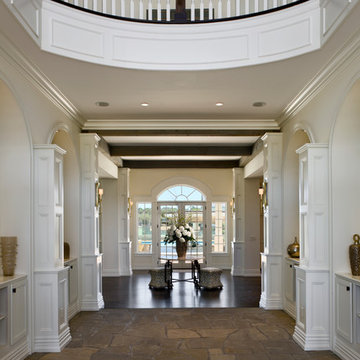
Zoltan Construction, Roger Wade Photography
Inspiration för en mycket stor vintage hall, med vita väggar och kalkstensgolv
Inspiration för en mycket stor vintage hall, med vita väggar och kalkstensgolv
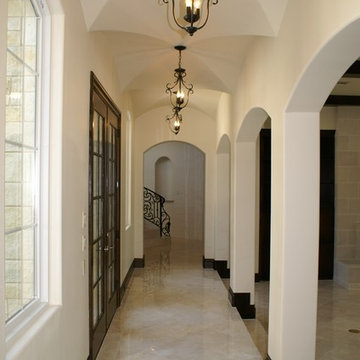
DeCavitte Properties, Southlake, TX
Inspiration för stora medelhavsstil hallar, med beige väggar och kalkstensgolv
Inspiration för stora medelhavsstil hallar, med beige väggar och kalkstensgolv
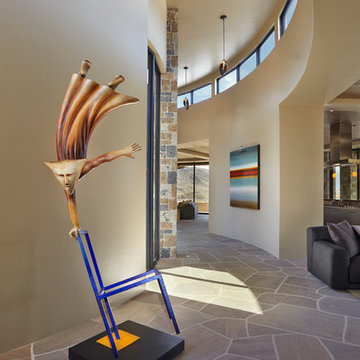
Robin Stancliff
Inspiration för en stor amerikansk hall, med beige väggar, kalkstensgolv och brunt golv
Inspiration för en stor amerikansk hall, med beige väggar, kalkstensgolv och brunt golv
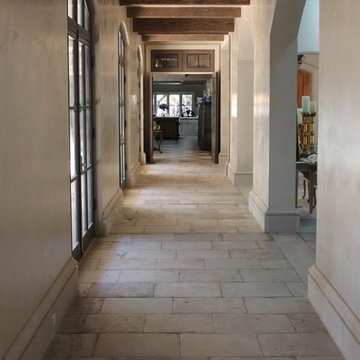
Gray Barr or Barr Gris limestone, plastered walls and custom milled stone baseboards create the perfect backdrop in this elegant home.
Idéer för att renovera en mycket stor medelhavsstil hall, med beige väggar och kalkstensgolv
Idéer för att renovera en mycket stor medelhavsstil hall, med beige väggar och kalkstensgolv
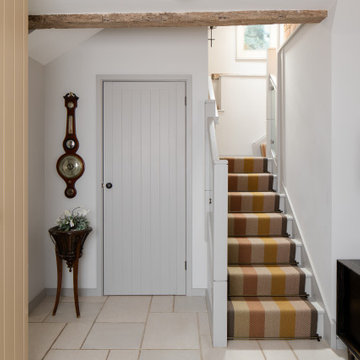
Open hallway with bespoke cabinetry
Foto på en mellanstor eklektisk hall, med grå väggar, kalkstensgolv och vitt golv
Foto på en mellanstor eklektisk hall, med grå väggar, kalkstensgolv och vitt golv
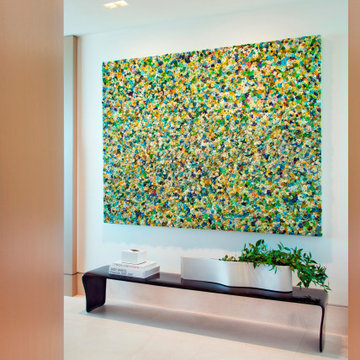
Hallway with cladded entry to powder room.
Exempel på en mellanstor eklektisk hall, med kalkstensgolv
Exempel på en mellanstor eklektisk hall, med kalkstensgolv
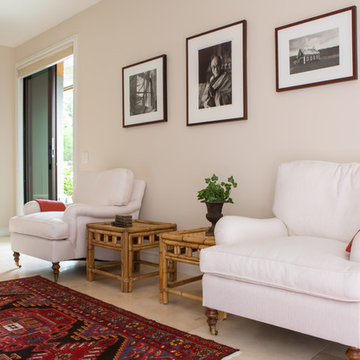
Lori Dennis Interior Design
Erika Bierman Photography
Klassisk inredning av en stor hall, med beige väggar, kalkstensgolv och beiget golv
Klassisk inredning av en stor hall, med beige väggar, kalkstensgolv och beiget golv

COUNTRY HOUSE INTERIOR DESIGN PROJECT
We were thrilled to be asked to provide our full interior design service for this luxury new-build country house, deep in the heart of the Lincolnshire hills.
Our client approached us as soon as his offer had been accepted on the property – the year before it was due to be finished. This was ideal, as it meant we could be involved in some important decisions regarding the interior architecture. Most importantly, we were able to input into the design of the kitchen and the state-of-the-art lighting and automation system.
This beautiful country house now boasts an ambitious, eclectic array of design styles and flavours. Some of the rooms are intended to be more neutral and practical for every-day use. While in other areas, Tim has injected plenty of drama through his signature use of colour, statement pieces and glamorous artwork.
FORMULATING THE DESIGN BRIEF
At the initial briefing stage, our client came to the table with a head full of ideas. Potential themes and styles to incorporate – thoughts on how each room might look and feel. As always, Tim listened closely. Ideas were brainstormed and explored; requirements carefully talked through. Tim then formulated a tight brief for us all to agree on before embarking on the designs.
METROPOLIS MEETS RADIO GAGA GRANDEUR
Two areas of special importance to our client were the grand, double-height entrance hall and the formal drawing room. The brief we settled on for the hall was Metropolis – Battersea Power Station – Radio Gaga Grandeur. And for the drawing room: James Bond’s drawing room where French antiques meet strong, metallic engineered Art Deco pieces. The other rooms had equally stimulating design briefs, which Tim and his team responded to with the same level of enthusiasm.
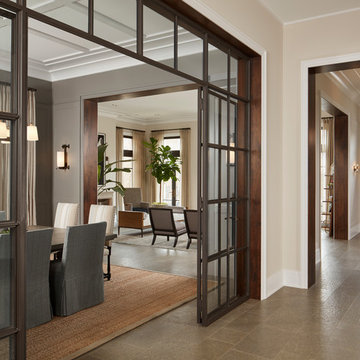
Walnut jambs at Cased Openings.
Architecture, Design & Construction by BGD&C
Interior Design by Kaldec Architecture + Design
Exterior Photography: Tony Soluri
Interior Photography: Nathan Kirkman
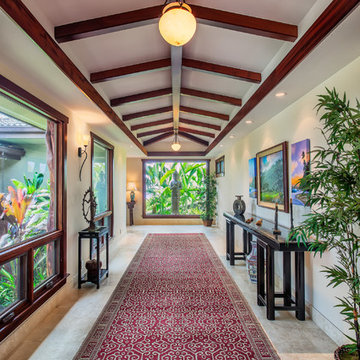
Expansive loggia connecting living area with master suite bedroom and bath. Mahogany stained window frames and beams. Statuary purchased at Jeannie Marie Imports in Kailua Kona, Hawaii. Vintage alter tables. Owners private collection art.
176 foton på hall, med kalkstensgolv
1
