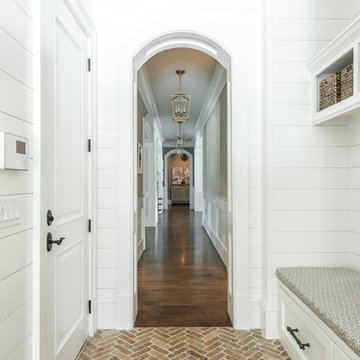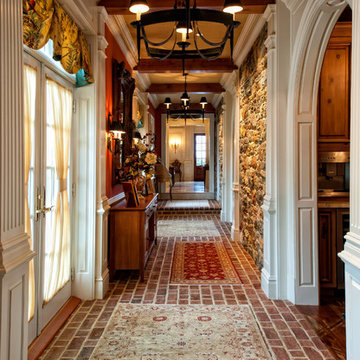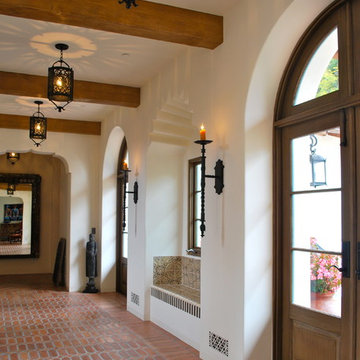689 foton på hall, med tegelgolv och klinkergolv i terrakotta
Sortera efter:
Budget
Sortera efter:Populärt i dag
1 - 20 av 689 foton
Artikel 1 av 3
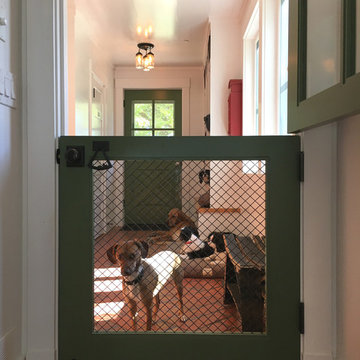
Photography by Rock Paper Hammer
Inredning av en lantlig hall, med vita väggar och tegelgolv
Inredning av en lantlig hall, med vita väggar och tegelgolv

This hallway features 6x12 Manganese Saltillo tile and bullnose baseboard saltillo. The tile was purchased presealed, installed and topcoat sealed with TerraNano sealer - from Rustico Tile and Stone, installed by Melray Corporation.
The herringbone tile pattern is framed with 6x12 manganese spanish tile.
Futher down the hallway, under the vaulted ceiling, is a transition area using Fleur de Lis Saltillo tile in the Manganese spanish tile finish. Other transition spaces include a broken tile mosaic.
Drive up to practical luxury in this Hill Country Spanish Style home. The home is a classic hacienda architecture layout. It features 5 bedrooms, 2 outdoor living areas, and plenty of land to roam.
Classic materials used include:
Saltillo Tile - also known as terracotta tile, Spanish tile, Mexican tile, or Quarry tile
Cantera Stone - feature in Pinon, Tobacco Brown and Recinto colors
Copper sinks and copper sconce lighting
Travertine Flooring
Cantera Stone tile
Brick Pavers
Photos Provided by
April Mae Creative
aprilmaecreative.com
Tile provided by Rustico Tile and Stone - RusticoTile.com or call (512) 260-9111 / info@rusticotile.com
Construction by MelRay Corporation

A mud room with a plethora of storage, locker style cabinets with electrical outlets for a convenient way to charge your technology without seeing all of the cords.
Lisa Konz Photography
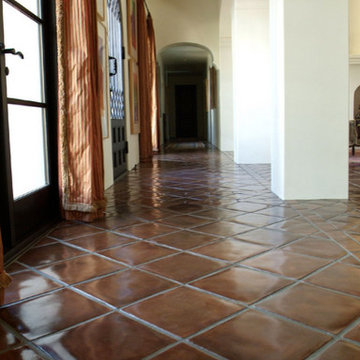
Arto Brick
Inspiration för en mellanstor medelhavsstil hall, med beige väggar och klinkergolv i terrakotta
Inspiration för en mellanstor medelhavsstil hall, med beige väggar och klinkergolv i terrakotta

Open concept home built for entertaining, Spanish inspired colors & details, known as the Hacienda Chic style from Interior Designer Ashley Astleford, ASID, TBAE, BPN Photography: Dan Piassick of PiassickPhoto
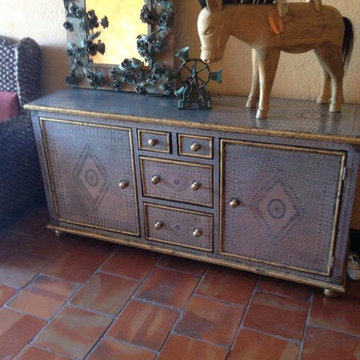
Bild på en mellanstor medelhavsstil hall, med beige väggar, klinkergolv i terrakotta och brunt golv
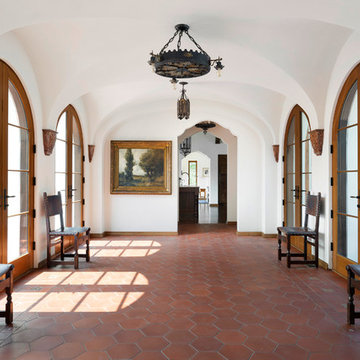
Foto på en medelhavsstil hall, med vita väggar, klinkergolv i terrakotta och rött golv

Dana Nichols © 2012 Houzz
Inspiration för stora moderna hallar, med vita väggar, tegelgolv och vitt golv
Inspiration för stora moderna hallar, med vita väggar, tegelgolv och vitt golv
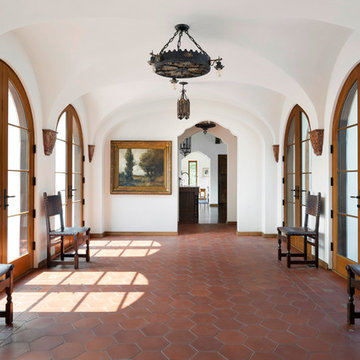
Spacecrafting Photography
Inspiration för mycket stora medelhavsstil hallar, med vita väggar, klinkergolv i terrakotta och brunt golv
Inspiration för mycket stora medelhavsstil hallar, med vita väggar, klinkergolv i terrakotta och brunt golv
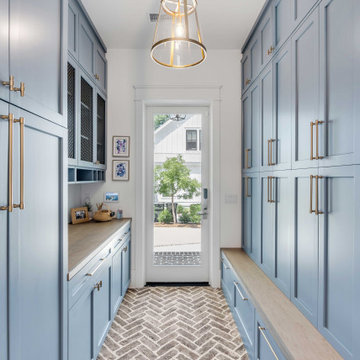
Storage Hallway Mudroom
Klassisk inredning av en mellanstor hall, med tegelgolv
Klassisk inredning av en mellanstor hall, med tegelgolv
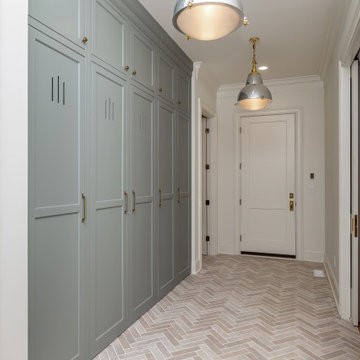
Custom lockers for family memebers.
Inspiration för klassiska hallar, med tegelgolv
Inspiration för klassiska hallar, med tegelgolv

Tom Jenkins Photography
Inredning av en maritim stor hall, med vita väggar och tegelgolv
Inredning av en maritim stor hall, med vita väggar och tegelgolv

The mud room in this Bloomfield Hills residence was a part of a whole house renovation and addition, completed in 2016. Directly adjacent to the indoor gym, outdoor pool, and motor court, this room had to serve a variety of functions. The tile floor in the mud room is in a herringbone pattern with a tile border that extends the length of the hallway. Two sliding doors conceal a utility room that features cabinet storage of the children's backpacks, supplies, coats, and shoes. The room also has a stackable washer/dryer and sink to clean off items after using the gym, pool, or from outside. Arched French doors along the motor court wall allow natural light to fill the space and help the hallway feel more open.
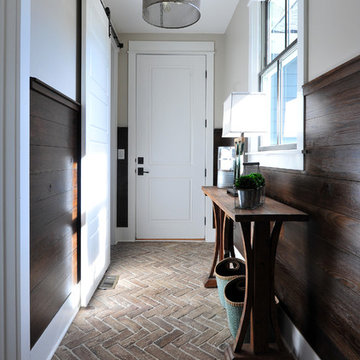
Our Town Plans photo by Todd Stone
Bild på en vintage hall, med beige väggar och tegelgolv
Bild på en vintage hall, med beige väggar och tegelgolv
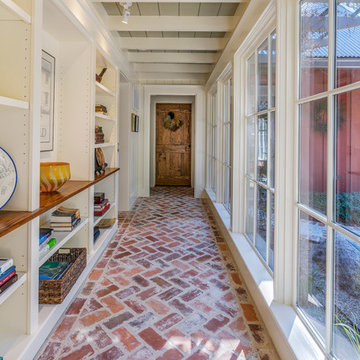
Hallway, 271 Spring Island Drive; Photographs by Tom Jenkins
Lantlig inredning av en hall, med vita väggar, tegelgolv och rött golv
Lantlig inredning av en hall, med vita väggar, tegelgolv och rött golv
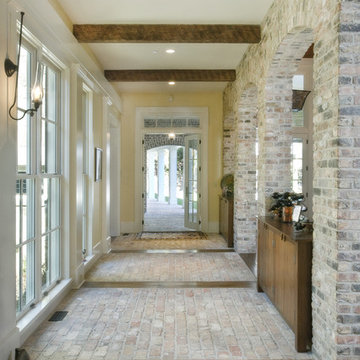
A traditional house, meant to look as if it was built in different stages, with a beautiful mahogany library, 2 elevators, beautiful porches at every turn, screen porch, arts and crafts room, a potting shed like none other and much much more.

Photography by Rock Paper Hammer
Foto på en lantlig hall, med vita väggar och tegelgolv
Foto på en lantlig hall, med vita väggar och tegelgolv
689 foton på hall, med tegelgolv och klinkergolv i terrakotta
1
