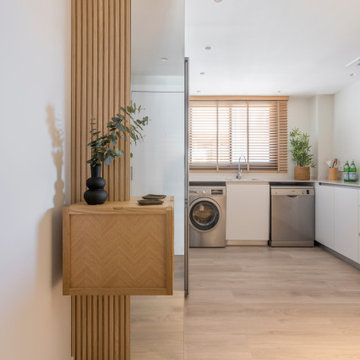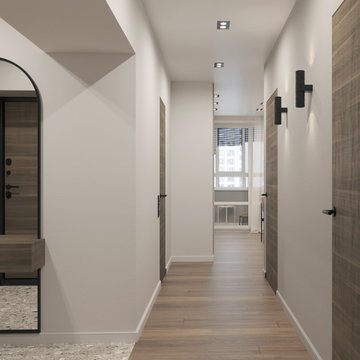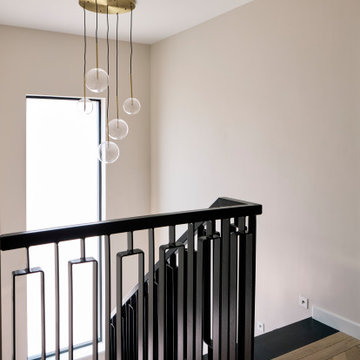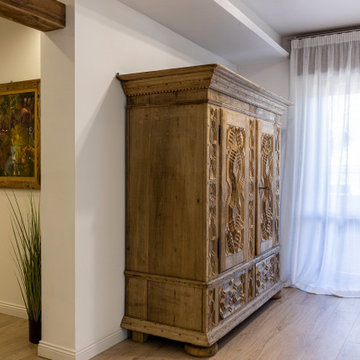1 448 foton på hall, med laminatgolv
Sortera efter:
Budget
Sortera efter:Populärt i dag
41 - 60 av 1 448 foton
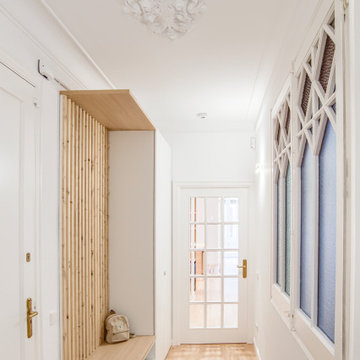
Proyecto de reforma integral que consigue abrir los espacios de este precioso piso en el barrio de Gràcia.
La cocina se abre al salón e incorpora una isla de madera como centro del espacio, el comedor a su vez, recoge toda la luz del ventanal.
Por otro lado se conservan las puertas existentes y las tracerías, molduras y rosetones de los techos tan característicos y que dan nombre al proyecto.
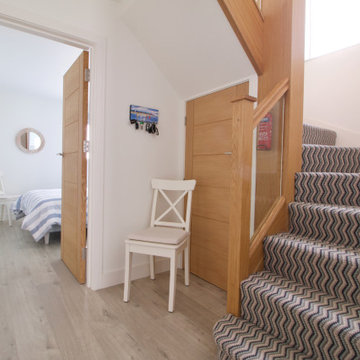
Coastal chic hallway and staircase with driftwood effect laminate flooring. The 3 storey staircase which was formerly white gloss painted formed part of the structural integrity of the property so could not easily be changed. We therefore removed the dated spindles, clad the entire thing in oak veneer, added glass balustrades and a pig's ear handrail.
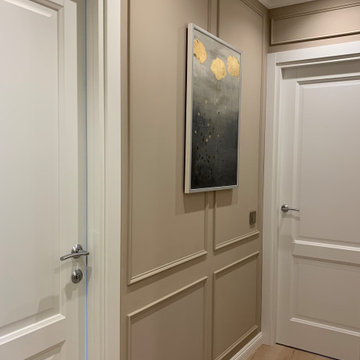
Коридор с отделкой стен декоративным молдингом.
Inredning av en klassisk mellanstor hall, med beige väggar, laminatgolv och beiget golv
Inredning av en klassisk mellanstor hall, med beige väggar, laminatgolv och beiget golv
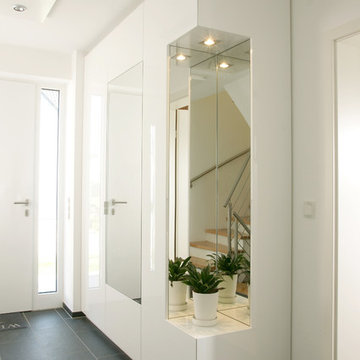
Modern inredning av en mellanstor hall, med vita väggar, laminatgolv och svart golv
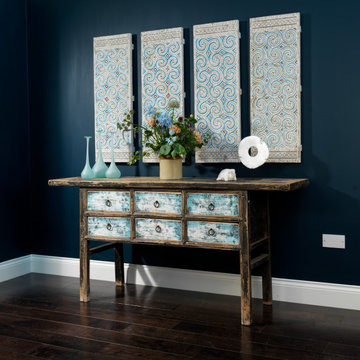
The worn black lacquer on the frames and top extended surface of this table is original but the six deep drawers have been finished in a new distressed blue, giving a slightly more contemporary feel. The table originates from Shanxi province, circa 1880 and would make a great console in a modern reception room, with plenty of storage space in the drawers. Beautifully complemented with a set of four Toraja Carved Panels
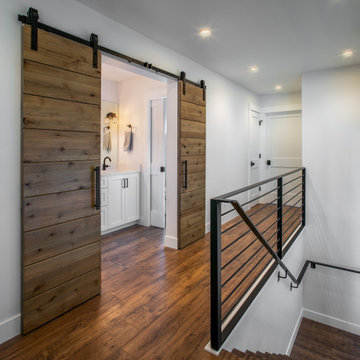
Hallway view, second floor guest bathroom on the right and top of the stairs on the left.
The double knotty alder barn doors (left) are custom made with 8" planks and stained to match the range hood on the first floor. Door pulls and sliding barn door hardware are finished in black to match the stair and second floor railing.
Vanity doors and drawers are paint grade maple with shaker fronts, painted in Sherwin Williams "High Reflective White." Door and drawer hardware are Top Knobs bar pulls in black. Vanity countertop and 4" backsplash is Pental Quartz in "Misterio."
Flooring is laminate, Life Drift Lane in Daydream Chestnut. The black metal horizontal railing is custom made by local Mark Richardson Metals.
Walls are finished with Sherwin Williams "Snowbound" in eggshell. Baseboard and trim are finished in Sherwin Williams "High Reflective White."
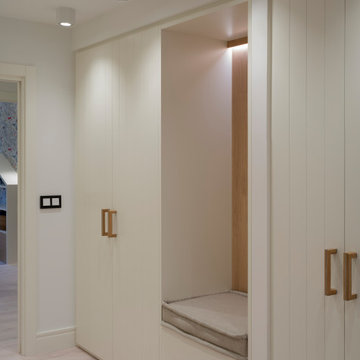
Reforma integral Sube Interiorismo www.subeinteriorismo.com
Fotografía Biderbost Photo
Idéer för stora minimalistiska hallar, med vita väggar, laminatgolv och brunt golv
Idéer för stora minimalistiska hallar, med vita väggar, laminatgolv och brunt golv
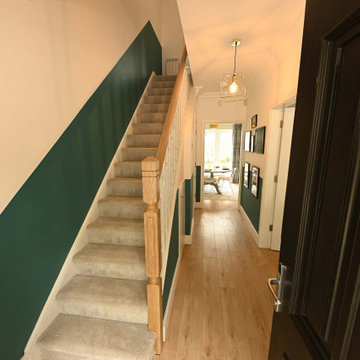
Interior Designer & Homestager, Celene Collins (info@celenecollins.ie), beautifully finished this show house for new housing estate Drake's Point in Crosshaven,Cork recently using some of our products. This is showhouse type J. In the hallway, living room and kitchen area, she opted for "Balterio Vitality De Luxe - Natural Varnished Oak" an 8mm laminate board which works very well with the rich earthy tones she had chosen for the furnishings, paint and wainscoting.
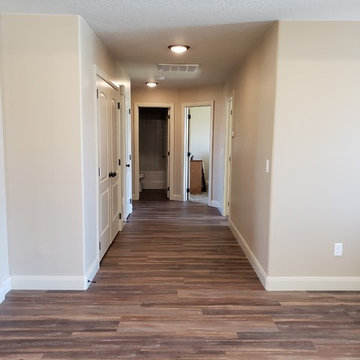
Wide hallway has an oversized coat closet and a linen closet
Inspiration för stora amerikanska hallar, med beige väggar, laminatgolv och brunt golv
Inspiration för stora amerikanska hallar, med beige väggar, laminatgolv och brunt golv
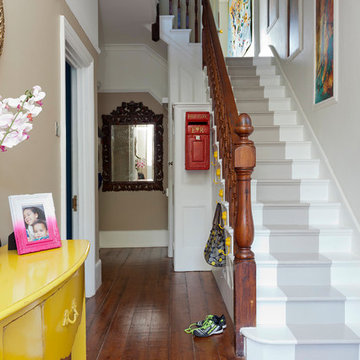
Fiona Walker-Arnott
Inspiration för mellanstora eklektiska hallar, med beige väggar, laminatgolv och brunt golv
Inspiration för mellanstora eklektiska hallar, med beige väggar, laminatgolv och brunt golv
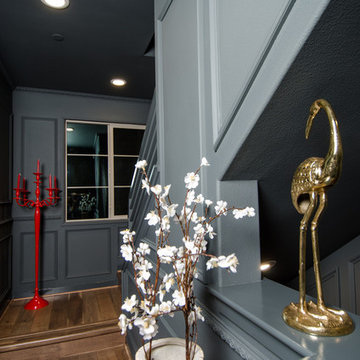
Photo Credits: Brian Johnson Brea, CA
walkway to stairs. 2nd to 3rd level.
Idéer för små vintage hallar, med grå väggar, laminatgolv och brunt golv
Idéer för små vintage hallar, med grå väggar, laminatgolv och brunt golv
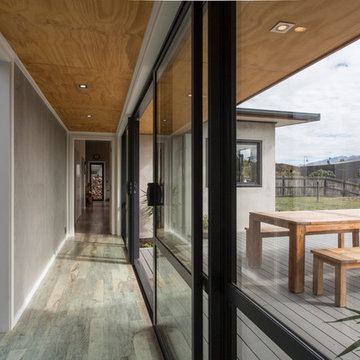
Photo credit: Graham Warman Photography.
Inspiration för små moderna hallar, med grå väggar, laminatgolv och beiget golv
Inspiration för små moderna hallar, med grå väggar, laminatgolv och beiget golv

Коридор выполнен в той же отделке, что и гостиная - обои с цветами на желтоватом теплом фоне, некоторая отсылка к Китаю. На полу в качестве арт-объекта расположилась высокая чайница, зеркало над комодом в прихожей своим узором так же рождает ассоциации с Азией.
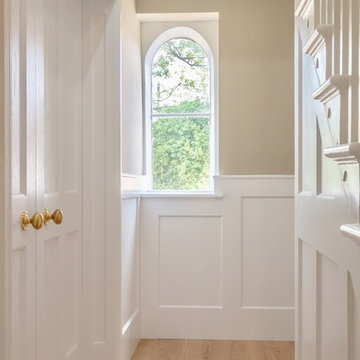
wall paneling in period property. We also installed flooring throughout.
Idéer för att renovera en mellanstor vintage hall, med vita väggar, laminatgolv och brunt golv
Idéer för att renovera en mellanstor vintage hall, med vita väggar, laminatgolv och brunt golv
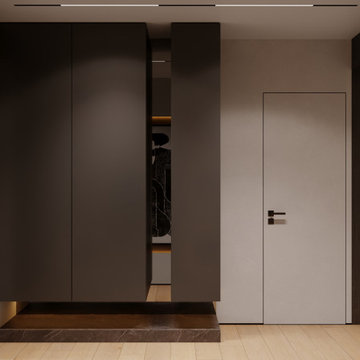
Idéer för en mellanstor modern hall, med vita väggar, laminatgolv och beiget golv
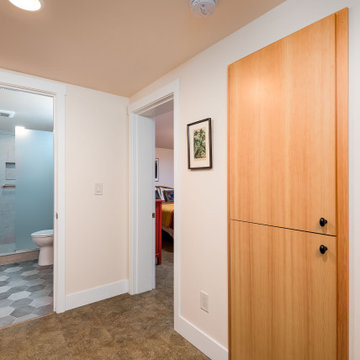
This 2 story home was originally built in 1952 on a tree covered hillside. Our company transformed this little shack into a luxurious home with a million dollar view by adding high ceilings, wall of glass facing the south providing natural light all year round, and designing an open living concept. The home has a built-in gas fireplace with tile surround, custom IKEA kitchen with quartz countertop, bamboo hardwood flooring, two story cedar deck with cable railing, master suite with walk-through closet, two laundry rooms, 2.5 bathrooms, office space, and mechanical room.
1 448 foton på hall, med laminatgolv
3
