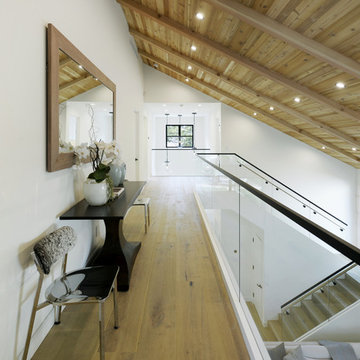2 457 foton på hall, med ljust trägolv och brunt golv
Sortera efter:Populärt i dag
1 - 20 av 2 457 foton

Photography by Aidin Mariscal
Inredning av en modern mellanstor hall, med vita väggar, ljust trägolv och brunt golv
Inredning av en modern mellanstor hall, med vita väggar, ljust trägolv och brunt golv
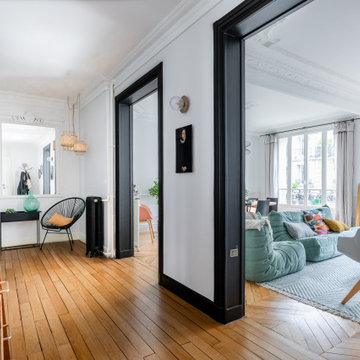
Idéer för stora funkis hallar, med vita väggar, ljust trägolv och brunt golv

FAMILY HOME IN SURREY
The architectural remodelling, fitting out and decoration of a lovely semi-detached Edwardian house in Weybridge, Surrey.
We were approached by an ambitious couple who’d recently sold up and moved out of London in pursuit of a slower-paced life in Surrey. They had just bought this house and already had grand visions of transforming it into a spacious, classy family home.
Architecturally, the existing house needed a complete rethink. It had lots of poky rooms with a small galley kitchen, all connected by a narrow corridor – the typical layout of a semi-detached property of its era; dated and unsuitable for modern life.
MODERNIST INTERIOR ARCHITECTURE
Our plan was to remove all of the internal walls – to relocate the central stairwell and to extend out at the back to create one giant open-plan living space!
To maximise the impact of this on entering the house, we wanted to create an uninterrupted view from the front door, all the way to the end of the garden.
Working closely with the architect, structural engineer, LPA and Building Control, we produced the technical drawings required for planning and tendering and managed both of these stages of the project.
QUIRKY DESIGN FEATURES
At our clients’ request, we incorporated a contemporary wall mounted wood burning stove in the dining area of the house, with external flue and dedicated log store.
The staircase was an unusually simple design, with feature LED lighting, designed and built as a real labour of love (not forgetting the secret cloak room inside!)
The hallway cupboards were designed with asymmetrical niches painted in different colours, backlit with LED strips as a central feature of the house.
The side wall of the kitchen is broken up by three slot windows which create an architectural feel to the space.

Working with repeat clients is always a dream! The had perfect timing right before the pandemic for their vacation home to get out city and relax in the mountains. This modern mountain home is stunning. Check out every custom detail we did throughout the home to make it a unique experience!
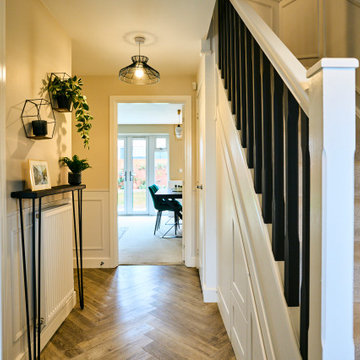
This hallway was a bland white and empty box and now it's sophistication personified! The new herringbone flooring replaced the illogically placed carpet so now it's an easily cleanable surface for muddy boots and muddy paws from the owner's small dogs. The black-painted bannisters cleverly made the room feel bigger by disguising the staircase in the shadows. Not to mention the gorgeous wainscotting that gives the room a traditional feel that fits perfectly with the disguised shaker-style shoe storage under the stairs.

Inredning av en klassisk stor hall, med vita väggar, ljust trägolv och brunt golv

homework hall
Idéer för att renovera en mellanstor vintage hall, med vita väggar, ljust trägolv och brunt golv
Idéer för att renovera en mellanstor vintage hall, med vita väggar, ljust trägolv och brunt golv
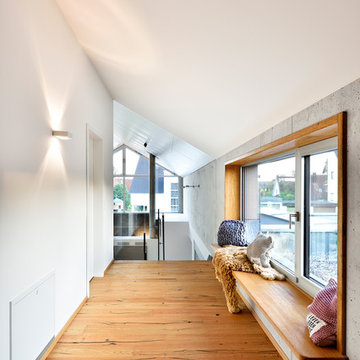
Flurbereich mit Holzboden und Sitzfenster, Wandflächen in Sichtbeton und weißem Anstrich, offen zu Wohnbereich.
Fotograf: Ralf Dieter Bischoff
Idéer för en modern hall, med vita väggar, ljust trägolv och brunt golv
Idéer för en modern hall, med vita väggar, ljust trägolv och brunt golv
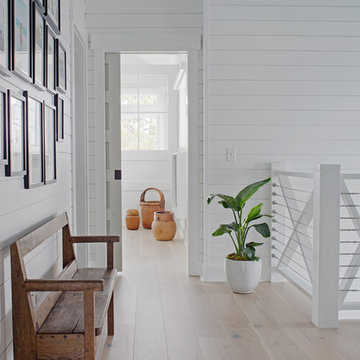
Richard Leo Johnson
Wall & Trim Color: Sherwin Williams - Extra White 7006
Pocket Door Color: Benjamin Moore - Gray Owl )C-52
Inspiration för små maritima hallar, med vita väggar, ljust trägolv och brunt golv
Inspiration för små maritima hallar, med vita väggar, ljust trägolv och brunt golv

Cet appartement situé dans le XVe arrondissement parisien présentait des volumes intéressants et généreux, mais manquait de chaleur : seuls des murs blancs et un carrelage anthracite rythmaient les espaces. Ainsi, un seul maitre mot pour ce projet clé en main : égayer les lieux !
Une entrée effet « wow » dans laquelle se dissimule une buanderie derrière une cloison miroir, trois chambres avec pour chacune d’entre elle un code couleur, un espace dressing et des revêtements muraux sophistiqués, ainsi qu’une cuisine ouverte sur la salle à manger pour d’avantage de convivialité. Le salon quant à lui, se veut généreux mais intimiste, une grande bibliothèque sur mesure habille l’espace alliant options de rangements et de divertissements. Un projet entièrement sur mesure pour une ambiance contemporaine aux lignes délicates.

Meghan Bob Photography
Idéer för en mellanstor eklektisk hall, med vita väggar, ljust trägolv och brunt golv
Idéer för en mellanstor eklektisk hall, med vita väggar, ljust trägolv och brunt golv
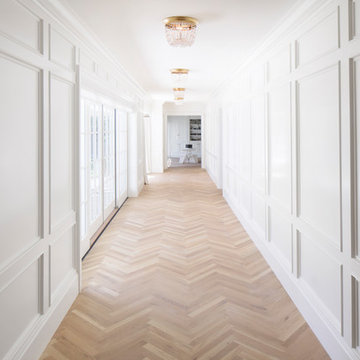
Photo: Mark Weinberg
Contractor/Interiors: The Fox Group
Idéer för en stor klassisk hall, med vita väggar, ljust trägolv och brunt golv
Idéer för en stor klassisk hall, med vita väggar, ljust trägolv och brunt golv
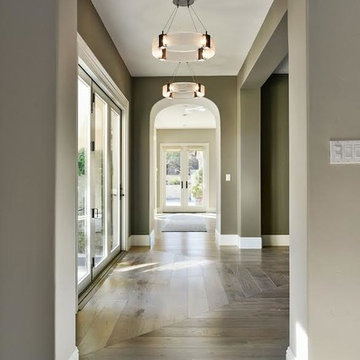
Idéer för att renovera en mellanstor vintage hall, med beige väggar, ljust trägolv och brunt golv
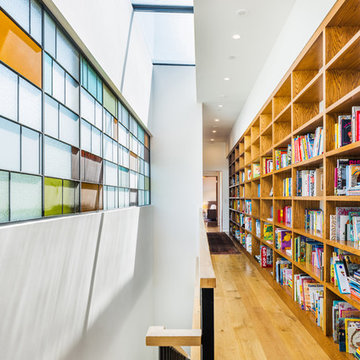
DNA_Photography
Inspiration för moderna hallar, med vita väggar, ljust trägolv och brunt golv
Inspiration för moderna hallar, med vita väggar, ljust trägolv och brunt golv
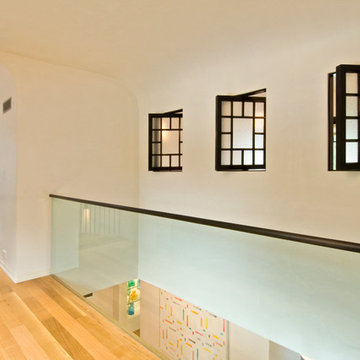
Photo Credit: Randall Perry
Inspiration för mellanstora moderna hallar, med vita väggar, ljust trägolv och brunt golv
Inspiration för mellanstora moderna hallar, med vita väggar, ljust trägolv och brunt golv

Inspiration för stora lantliga hallar, med vita väggar, ljust trägolv och brunt golv
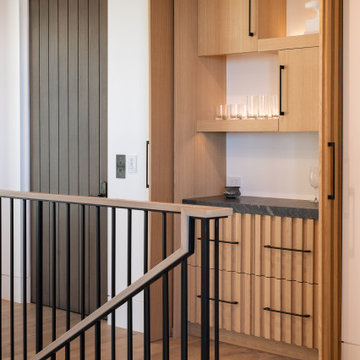
Idéer för en mellanstor klassisk hall, med vita väggar, ljust trägolv och brunt golv
2 457 foton på hall, med ljust trägolv och brunt golv
1


