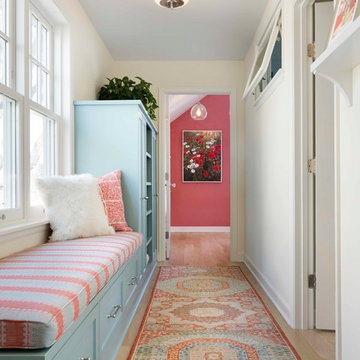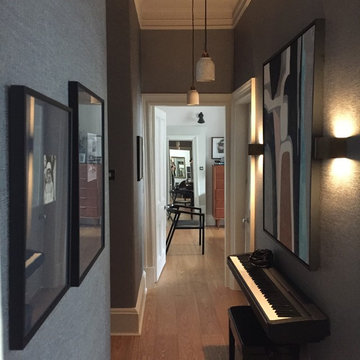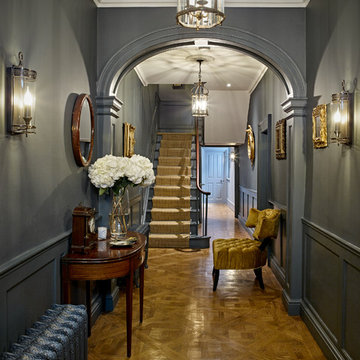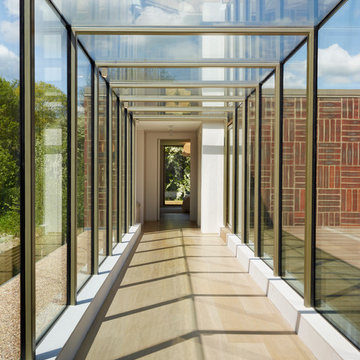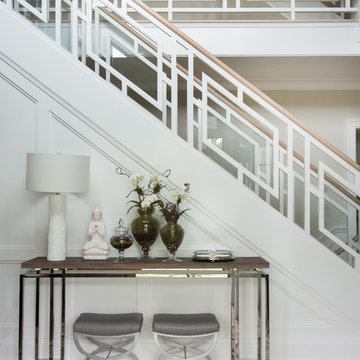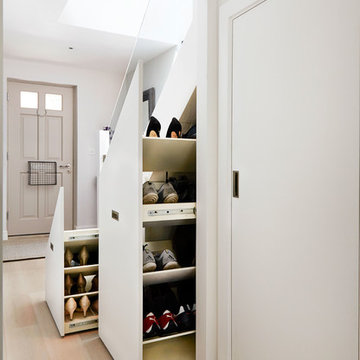14 486 foton på hall, med ljust trägolv
Sortera efter:
Budget
Sortera efter:Populärt i dag
121 - 140 av 14 486 foton
Artikel 1 av 2
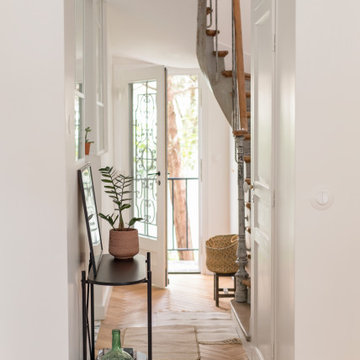
Inredning av en mellanstor hall, med vita väggar och ljust trägolv
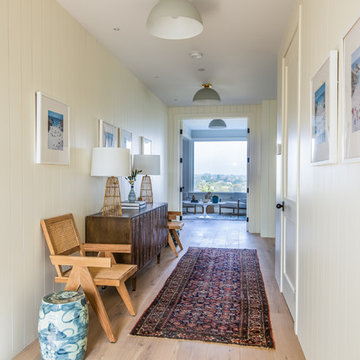
Beach chic farmhouse offers sensational ocean views spanning from the tree tops of the Pacific Palisades through Santa Monica
Idéer för att renovera en stor maritim hall, med vita väggar, ljust trägolv och brunt golv
Idéer för att renovera en stor maritim hall, med vita väggar, ljust trägolv och brunt golv
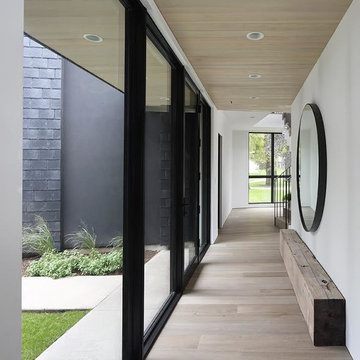
Inredning av en modern mellanstor hall, med vita väggar, ljust trägolv och beiget golv
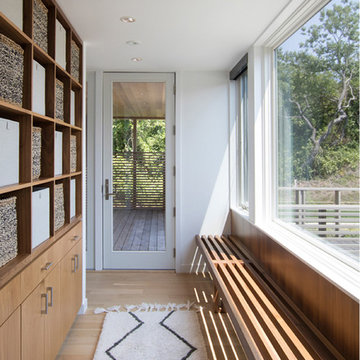
Photographer: © Resolution: 4 Architecture
Idéer för att renovera en minimalistisk hall, med vita väggar, ljust trägolv och beiget golv
Idéer för att renovera en minimalistisk hall, med vita väggar, ljust trägolv och beiget golv
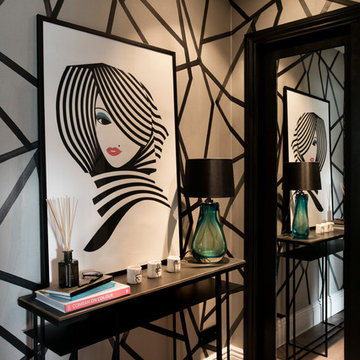
Photo by Nathalie Priem
Inspiration för en liten funkis hall, med flerfärgade väggar och ljust trägolv
Inspiration för en liten funkis hall, med flerfärgade väggar och ljust trägolv
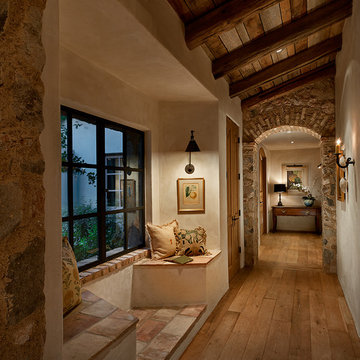
The seating nooks used throughout the house are inspired by similar designs found on a trip with the client, in 14th century French churches.
Bild på en mellanstor rustik hall, med beige väggar och ljust trägolv
Bild på en mellanstor rustik hall, med beige väggar och ljust trägolv
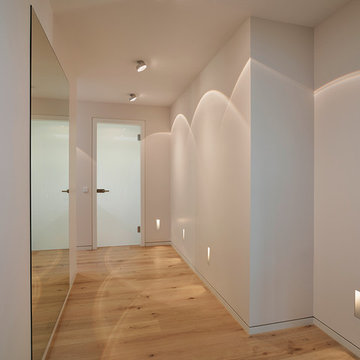
honeyandspice
Foto på en funkis hall, med vita väggar och ljust trägolv
Foto på en funkis hall, med vita väggar och ljust trägolv
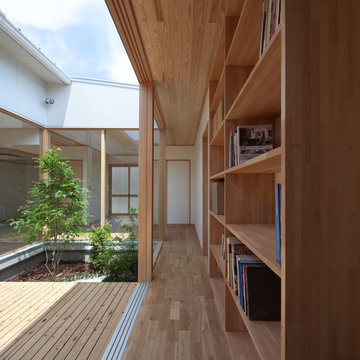
Yousuke Harigane (TechniStaff)
Bild på en mellanstor orientalisk hall, med vita väggar, ljust trägolv och beiget golv
Bild på en mellanstor orientalisk hall, med vita väggar, ljust trägolv och beiget golv
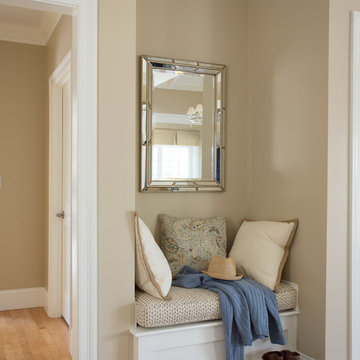
Across from the Mudroom is a small seat to put your shoes on or check your make up as you walk out the door.
Photo by Eric Roth
Klassisk inredning av en hall, med beige väggar och ljust trägolv
Klassisk inredning av en hall, med beige väggar och ljust trägolv
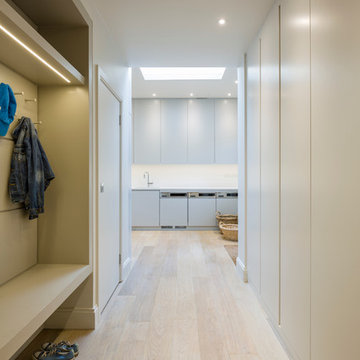
Gareth Gardner
Inspiration för moderna hallar, med vita väggar och ljust trägolv
Inspiration för moderna hallar, med vita väggar och ljust trägolv
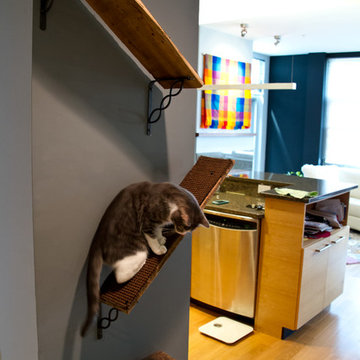
Our client has two very active cats so to keep them off the counters and table; we created a cat walk out of reclaimed barn boards. On one wall they go up and down and they can go up and over the cabinets in the kitchen. It keeps them content when she is out for long hours and it also gives them somewhere to go up.
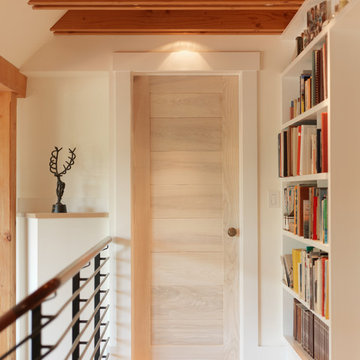
Photography by Susan Teare
Inspiration för moderna hallar, med beige väggar, ljust trägolv och beiget golv
Inspiration för moderna hallar, med beige väggar, ljust trägolv och beiget golv

Luxurious modern take on a traditional white Italian villa. An entry with a silver domed ceiling, painted moldings in patterns on the walls and mosaic marble flooring create a luxe foyer. Into the formal living room, cool polished Crema Marfil marble tiles contrast with honed carved limestone fireplaces throughout the home, including the outdoor loggia. Ceilings are coffered with white painted
crown moldings and beams, or planked, and the dining room has a mirrored ceiling. Bathrooms are white marble tiles and counters, with dark rich wood stains or white painted. The hallway leading into the master bedroom is designed with barrel vaulted ceilings and arched paneled wood stained doors. The master bath and vestibule floor is covered with a carpet of patterned mosaic marbles, and the interior doors to the large walk in master closets are made with leaded glass to let in the light. The master bedroom has dark walnut planked flooring, and a white painted fireplace surround with a white marble hearth.
The kitchen features white marbles and white ceramic tile backsplash, white painted cabinetry and a dark stained island with carved molding legs. Next to the kitchen, the bar in the family room has terra cotta colored marble on the backsplash and counter over dark walnut cabinets. Wrought iron staircase leading to the more modern media/family room upstairs.
Project Location: North Ranch, Westlake, California. Remodel designed by Maraya Interior Design. From their beautiful resort town of Ojai, they serve clients in Montecito, Hope Ranch, Malibu, Westlake and Calabasas, across the tri-county areas of Santa Barbara, Ventura and Los Angeles, south to Hidden Hills- north through Solvang and more.
Custom designed barrel vault hallway looking towards entry foyer with warm white wood treatments. Custom wide plank pine flooring and walls in a pale warm buttercup yellow. Creamy white painted cabinets in this Cape Cod home by the beach.
Stan Tenpenny, contractor,

Having been neglected for nearly 50 years, this home was rescued by new owners who sought to restore the home to its original grandeur. Prominently located on the rocky shoreline, its presence welcomes all who enter into Marblehead from the Boston area. The exterior respects tradition; the interior combines tradition with a sparse respect for proportion, scale and unadorned beauty of space and light.
This project was featured in Design New England Magazine.
http://bit.ly/SVResurrection
Photo Credit: Eric Roth
14 486 foton på hall, med ljust trägolv
7
