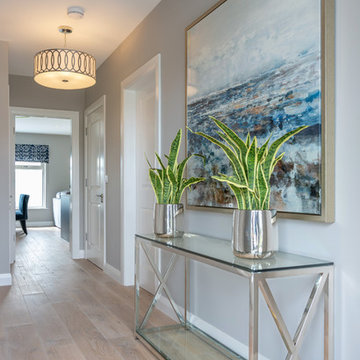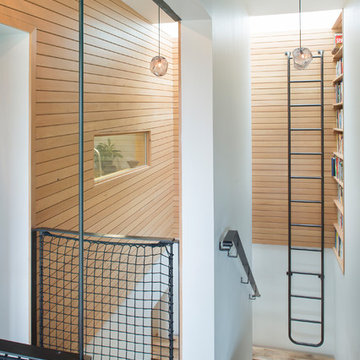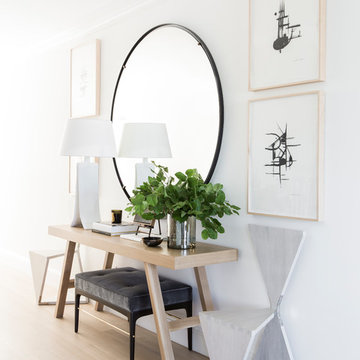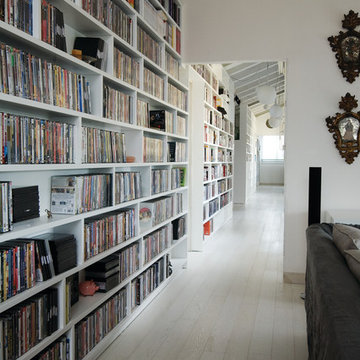14 473 foton på hall, med ljust trägolv
Sortera efter:
Budget
Sortera efter:Populärt i dag
81 - 100 av 14 473 foton

Inspiration för stora lantliga hallar, med vita väggar, ljust trägolv och brunt golv
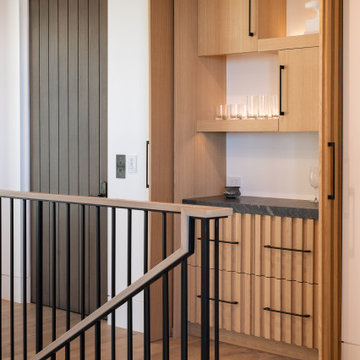
Idéer för en mellanstor klassisk hall, med vita väggar, ljust trägolv och brunt golv
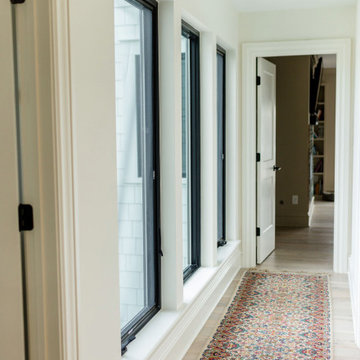
Light filled upstairs hall overlooking patio
Inredning av en lantlig hall, med vita väggar och ljust trägolv
Inredning av en lantlig hall, med vita väggar och ljust trägolv
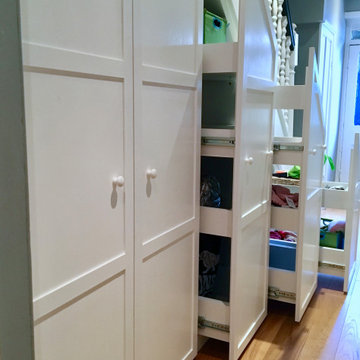
White under stairs additional storage cabinets with open drawers and a two door hallway cupboard for coats. The doors are panelled and hand painted whilst the insides of the pull out cupboards are finished with an easy clean melamine surface.
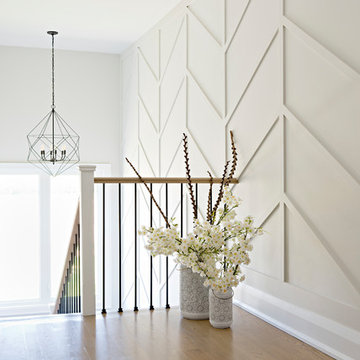
Designed By: Soda Pop Design inc
Photographed By: Mike Chajecki
Lantlig inredning av en hall, med vita väggar och ljust trägolv
Lantlig inredning av en hall, med vita väggar och ljust trägolv
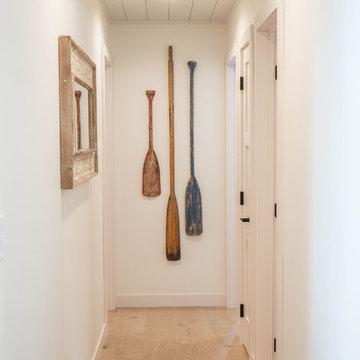
Inredning av en maritim mellanstor hall, med vita väggar, ljust trägolv och beiget golv

キッチンから続く水廻りスペースへの入り口。洗面所ドアの横には、猫ちゃん専用の通路が設けてあります。実はこの先、猫ちゃんトイレスペースへと続いています!
Bild på en skandinavisk hall, med vita väggar och ljust trägolv
Bild på en skandinavisk hall, med vita väggar och ljust trägolv
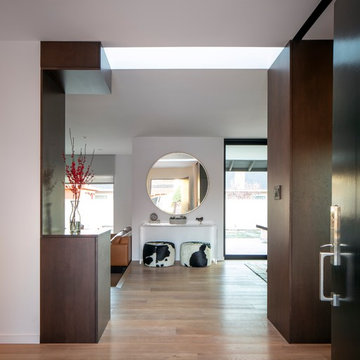
Entry hallway enlivened by a skylight. Living room is to the left, dining to the right. All common areas overlook the backyard. Photo by Scott Hargis.

Architectrure by TMS Architects
Rob Karosis Photography
Idéer för en maritim hall, med ljust trägolv och grå väggar
Idéer för en maritim hall, med ljust trägolv och grå väggar

Photography: Anice Hoachlander, Hoachlander Davis Photography.
Idéer för att renovera en mellanstor 50 tals hall, med ljust trägolv och beiget golv
Idéer för att renovera en mellanstor 50 tals hall, med ljust trägolv och beiget golv
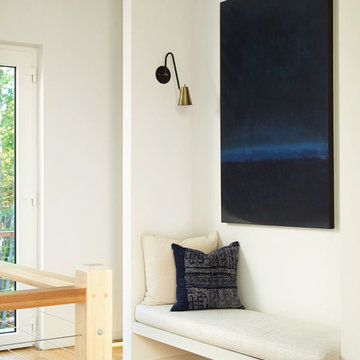
Living Wood Design collaborated on a custom live edge black walnut dining table with Allison Babcock, a Sag Harbor, NY designer with an elegant approach to interior design. This live edge black walnut table was handcrafted in Living Wood Design's Muskoka, Ontario studio, with custom made modern white steel base and shipped to Sag Harbor. This contemporary dining table perfectly complements the interior in this beautiful renovation.
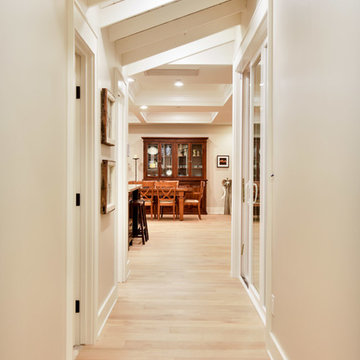
Jeff Beene
Inredning av en klassisk mellanstor hall, med beige väggar, ljust trägolv och brunt golv
Inredning av en klassisk mellanstor hall, med beige väggar, ljust trägolv och brunt golv
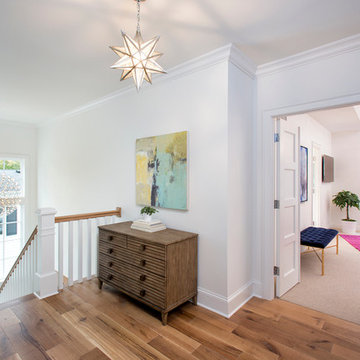
Builder: John Kraemer & Sons | Designer: Ben Nelson | Furnishings: Martha O'Hara Interiors | Photography: Landmark Photography
Inspiration för mellanstora klassiska hallar, med vita väggar och ljust trägolv
Inspiration för mellanstora klassiska hallar, med vita väggar och ljust trägolv
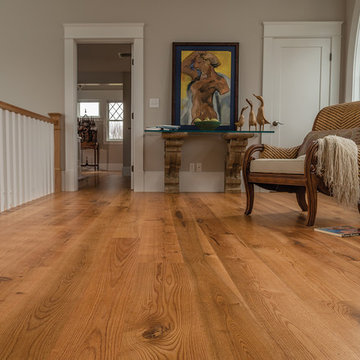
The red oak used for the floor throughout this traditional home was responsibly harvested, custom milled using state-of-the-art machinery, hand-graded and tailored to the homeowner's specifications. Drive Brand Studio/Bruce Luetters
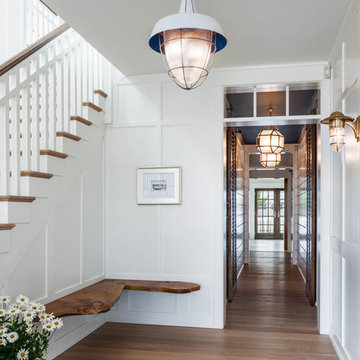
Asher Architects;
Leeds Builders, Inc.;
Barbara Botonelli, Interiors
Idéer för mellanstora maritima hallar, med vita väggar och ljust trägolv
Idéer för mellanstora maritima hallar, med vita väggar och ljust trägolv

Aaron Dougherty Photography
Foto på en stor vintage hall, med vita väggar, ljust trägolv och beiget golv
Foto på en stor vintage hall, med vita väggar, ljust trägolv och beiget golv
14 473 foton på hall, med ljust trägolv
5
