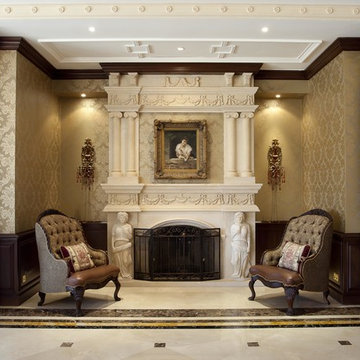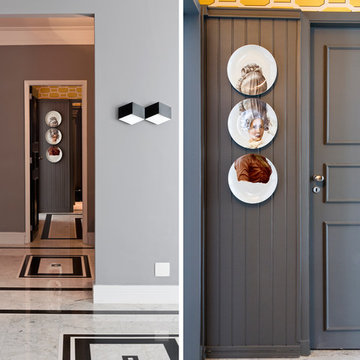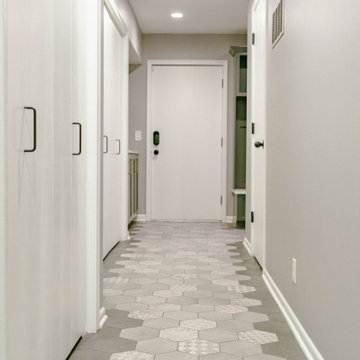2 071 foton på hall, med marmorgolv
Sortera efter:
Budget
Sortera efter:Populärt i dag
101 - 120 av 2 071 foton
Artikel 1 av 2
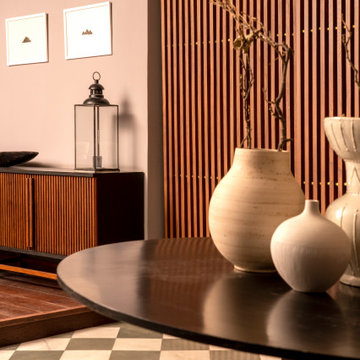
The foyer beyond has a black sculptural center-table set against a wooden screen. The space is kept minimal - in tune with the Japandi aesthetic of our well-travelled client.

This hallway has arched entryways, custom chandeliers, vaulted ceilings, and a marble floor.
Idéer för mycket stora medelhavsstil hallar, med flerfärgade väggar, marmorgolv och flerfärgat golv
Idéer för mycket stora medelhavsstil hallar, med flerfärgade väggar, marmorgolv och flerfärgat golv
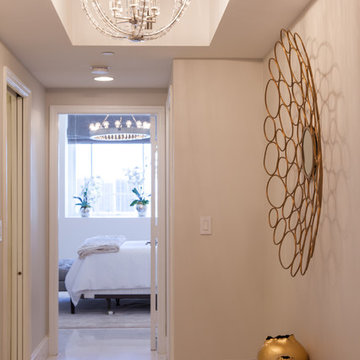
Photographer: Paul Stoppi
Inredning av en modern mellanstor hall, med beige väggar och marmorgolv
Inredning av en modern mellanstor hall, med beige väggar och marmorgolv
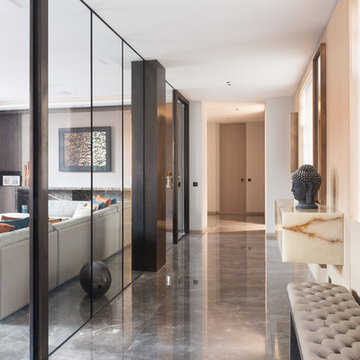
Quintin Lake
Idéer för att renovera en stor funkis hall, med beige väggar och marmorgolv
Idéer för att renovera en stor funkis hall, med beige väggar och marmorgolv
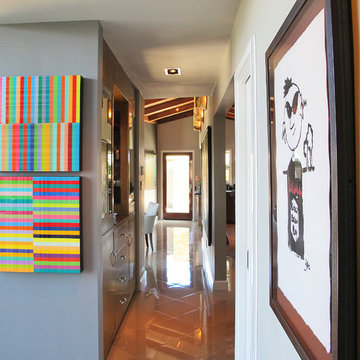
The hallway that connects the main living areas to the bedrooms features a vibrant collection of art from various artists.
Inspiration för små moderna hallar, med grå väggar och marmorgolv
Inspiration för små moderna hallar, med grå väggar och marmorgolv
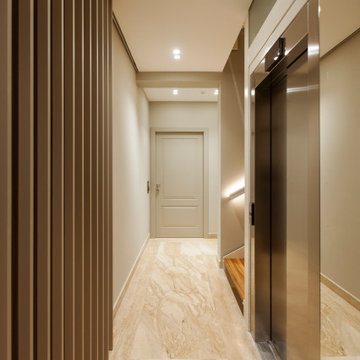
Démolition et reconstruction d'un immeuble dans le centre historique de Castellammare del Golfo composé de petits appartements confortables où vous pourrez passer vos vacances. L'idée était de conserver l'aspect architectural avec un goût historique actuel mais en le reproposant dans une tonalité moderne.Des matériaux précieux ont été utilisés, tels que du parquet en bambou pour le sol, du marbre pour les salles de bains et le hall d'entrée, un escalier métallique avec des marches en bois et des couloirs en marbre, des luminaires encastrés ou suspendus, des boiserie sur les murs des chambres et dans les couloirs, des dressings ouverte, portes intérieures en laque mate avec une couleur raffinée, fenêtres en bois, meubles sur mesure, mini-piscines et mobilier d'extérieur. Chaque étage se distingue par la couleur, l'ameublement et les accessoires d'ameublement. Tout est contrôlé par l'utilisation de la domotique. Un projet de design d'intérieur avec un design unique qui a permis d'obtenir des appartements de luxe.
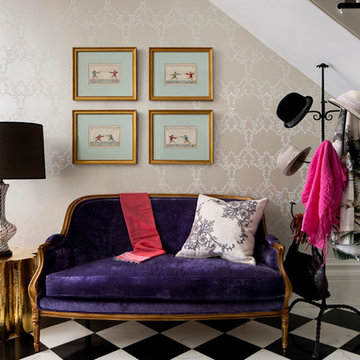
Located on the flat of Beacon Hill, this iconic building is rich in history and in detail. Constructed in 1828 as one of the first buildings in a series of row houses, it was in need of a major renovation to improve functionality and to restore as well as re-introduce charm.Originally designed by noted architect Asher Benjamin, the renovation was respectful of his early work. “What would Asher have done?” was a common refrain during design decision making, given today’s technology and tools.
Photographer: Bruce Buck
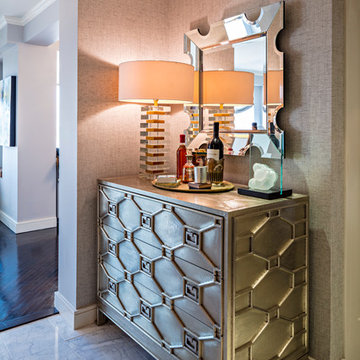
Wet Bar
Idéer för att renovera en mellanstor funkis hall, med grå väggar och marmorgolv
Idéer för att renovera en mellanstor funkis hall, med grå väggar och marmorgolv
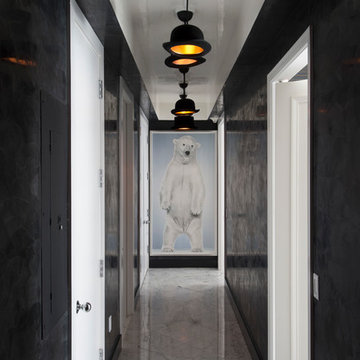
Located in one of the Ritz residential towers in Boston, the project was a complete renovation. The design and scope of work included the entire residence from marble flooring throughout, to movement of walls, new kitchen, bathrooms, all furnishings, lighting, closets, artwork and accessories. Smart home sound and wifi integration throughout including concealed electronic window treatments.
The challenge for the final project design was multifaceted. First and foremost to maintain a light, sheer appearance in the main open areas, while having a considerable amount of seating for living, dining and entertaining purposes. All the while giving an inviting peaceful feel,
and never interfering with the view which was of course the piece de resistance throughout.
Bringing a unique, individual feeling to each of the private rooms to surprise and stimulate the eye while navigating through the residence was also a priority and great pleasure to work on, while incorporating small details within each room to bind the flow from area to area which would not be necessarily obvious to the eye, but palpable in our minds in a very suttle manner. The combination of luxurious textures throughout brought a third dimension into the environments, and one of the many aspects that made the project so exceptionally unique, and a true pleasure to have created. Reach us www.themorsoncollection.com
Photography by Elevin Studio.
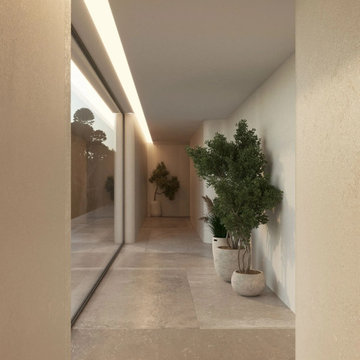
Embracing minimalist design principles, this hallway exudes a calming atmosphere with its muted color palette and strategic lighting. Large windows seamlessly connect the indoors with nature, while strategically placed greenery enhances the overall sense of serenity. The smooth stone flooring and clean lines emphasize the space's modern appeal, providing a gentle transition between rooms.
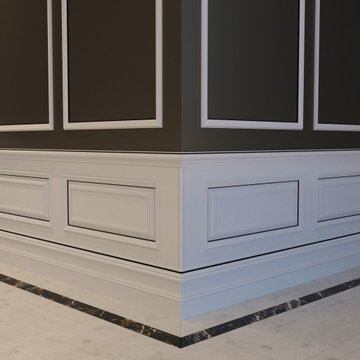
Luxury Interior Architecture showcasing the Genius Collection.
Your home is your castle and we specialise in designing unique, luxury, timeless interiors for you making your dreams become reality.

Hallway featuring a large custom artwork piece, antique honed marble flooring and mushroom board walls and ceiling.
60 tals inredning av en hall, med marmorgolv
60 tals inredning av en hall, med marmorgolv
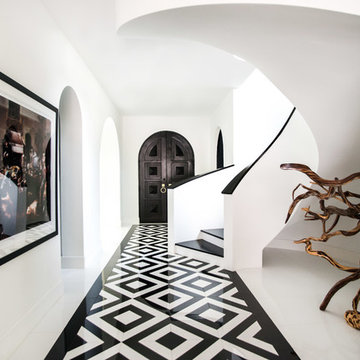
Shana Fontana
Idéer för att renovera en stor funkis hall, med vita väggar, marmorgolv och vitt golv
Idéer för att renovera en stor funkis hall, med vita väggar, marmorgolv och vitt golv
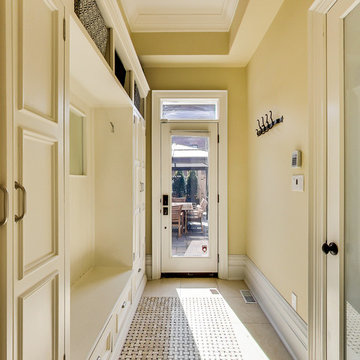
Maximize the narrow spaces by adding efficient built ins on one side. The mosaic inlaid floor conceals traffic marks and adds excitement to the overall feel of the space.
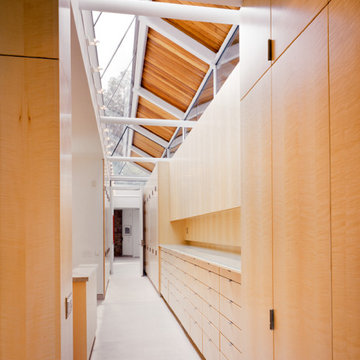
Wood paneled dressing hall.
Modern inredning av en mellanstor hall, med bruna väggar, marmorgolv och vitt golv
Modern inredning av en mellanstor hall, med bruna väggar, marmorgolv och vitt golv
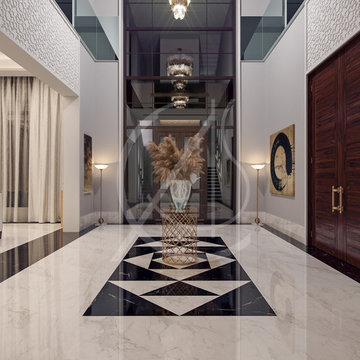
Elegant entrance lobby in the family villa contemporary Arabic interior design, with light gray walls adorned with white geometric plaster work that bring the Arabic design element to the modern lines, the simplicity of the space is enhanced with luxurious details and materials.
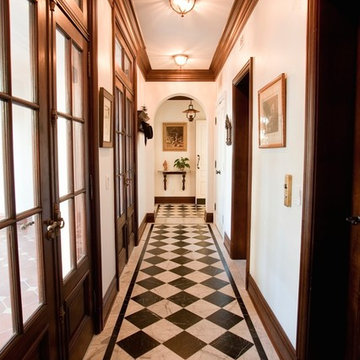
Kim Grant, Architect;
Paul Schatz - Interior Design Imports
Foto på en vintage hall, med vita väggar och marmorgolv
Foto på en vintage hall, med vita väggar och marmorgolv
2 071 foton på hall, med marmorgolv
6
