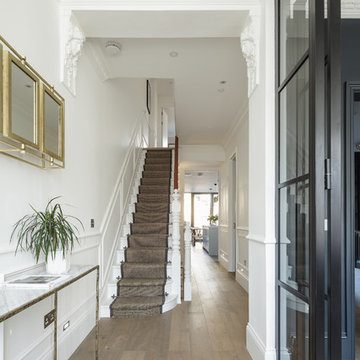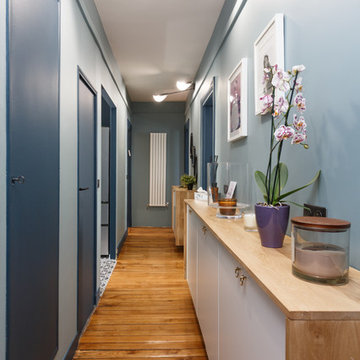751 foton på hall, med mellanmörkt trägolv och beiget golv
Sortera efter:
Budget
Sortera efter:Populärt i dag
1 - 20 av 751 foton

Idéer för funkis hallar, med vita väggar, mellanmörkt trägolv och beiget golv
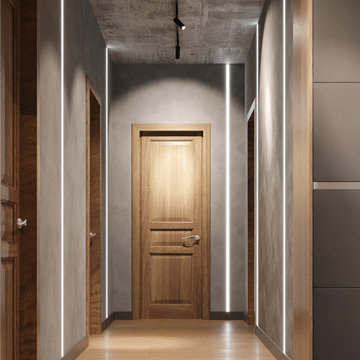
Коридор-в общем для загородного дома стиле (минимализм в сочетании с брутализмом)
Inspiration för en funkis hall, med grå väggar, mellanmörkt trägolv och beiget golv
Inspiration för en funkis hall, med grå väggar, mellanmörkt trägolv och beiget golv
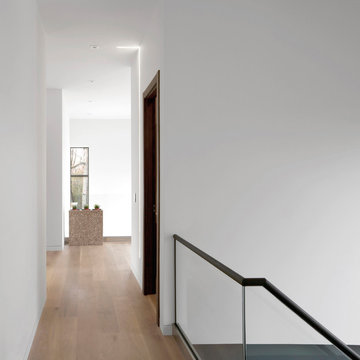
Upstair hall connects stair, two-story foyer, and bedrooms - Architect: HAUS | Architecture For Modern Lifestyles with Joe Trojanowski Architect PC - General Contractor: Illinois Designers & Builders - Photography: HAUS

Entry hallway to mid-century-modern renovation with wood ceilings, wood baseboards and trim, hardwood floors, built-in bookcase, floor to ceiling window and sliding screen doors in Berkeley hills, California
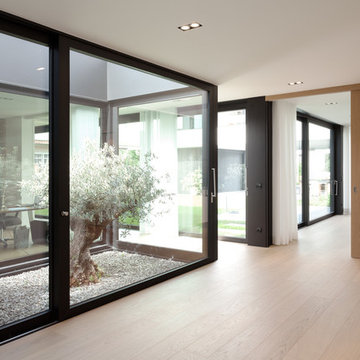
Henrik Schipper
Foto på en mellanstor funkis hall, med vita väggar, mellanmörkt trägolv och beiget golv
Foto på en mellanstor funkis hall, med vita väggar, mellanmörkt trägolv och beiget golv
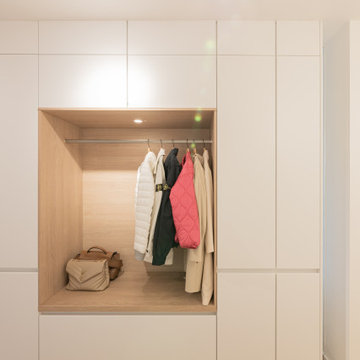
Bild på en mellanstor funkis hall, med vita väggar, mellanmörkt trägolv och beiget golv

Our clients wanted to replace an existing suburban home with a modern house at the same Lexington address where they had lived for years. The structure the clients envisioned would complement their lives and integrate the interior of the home with the natural environment of their generous property. The sleek, angular home is still a respectful neighbor, especially in the evening, when warm light emanates from the expansive transparencies used to open the house to its surroundings. The home re-envisions the suburban neighborhood in which it stands, balancing relationship to the neighborhood with an updated aesthetic.
The floor plan is arranged in a “T” shape which includes a two-story wing consisting of individual studies and bedrooms and a single-story common area. The two-story section is arranged with great fluidity between interior and exterior spaces and features generous exterior balconies. A staircase beautifully encased in glass stands as the linchpin between the two areas. The spacious, single-story common area extends from the stairwell and includes a living room and kitchen. A recessed wooden ceiling defines the living room area within the open plan space.
Separating common from private spaces has served our clients well. As luck would have it, construction on the house was just finishing up as we entered the Covid lockdown of 2020. Since the studies in the two-story wing were physically and acoustically separate, zoom calls for work could carry on uninterrupted while life happened in the kitchen and living room spaces. The expansive panes of glass, outdoor balconies, and a broad deck along the living room provided our clients with a structured sense of continuity in their lives without compromising their commitment to aesthetically smart and beautiful design.
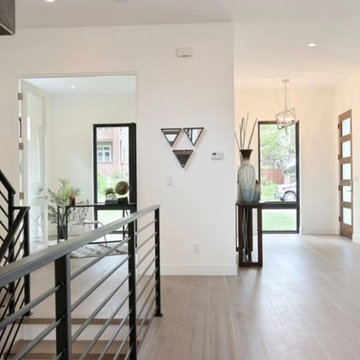
Exciting looks for a refined hallway interior. Unique decor, plush seating arrangements, and elegant wall decor. Make sure no corner is left untouched and add a luxe look to your hallway interiors!
Project designed by Denver, Colorado interior designer Margarita Bravo. She serves Denver as well as surrounding areas such as Cherry Hills Village, Englewood, Greenwood Village, and Bow Mar.
For more about MARGARITA BRAVO, click here: https://www.margaritabravo.com/

Dans le couloir à l’étage, création d’une banquette sur-mesure avec rangements bas intégrés, d’un bureau sous fenêtre et d’une bibliothèque de rangement.
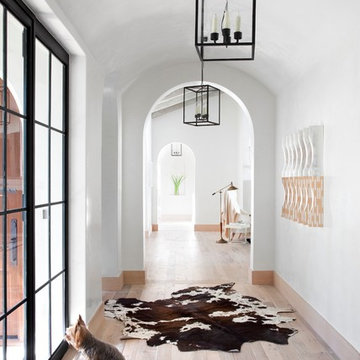
Ryann Ford
Inspiration för en medelhavsstil hall, med vita väggar, mellanmörkt trägolv och beiget golv
Inspiration för en medelhavsstil hall, med vita väggar, mellanmörkt trägolv och beiget golv
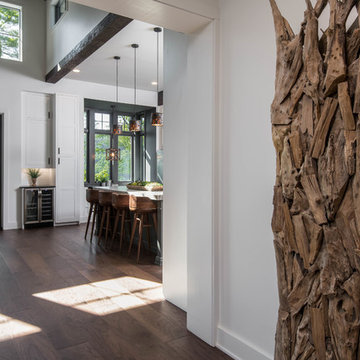
Rustik inredning av en mellanstor hall, med vita väggar, mellanmörkt trägolv och beiget golv
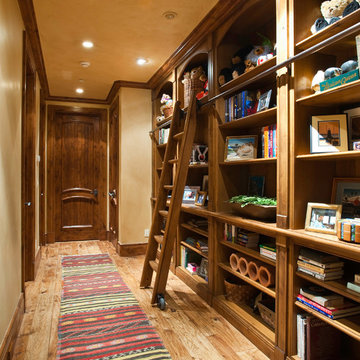
Inspiration för mellanstora rustika hallar, med beige väggar, mellanmörkt trägolv och beiget golv
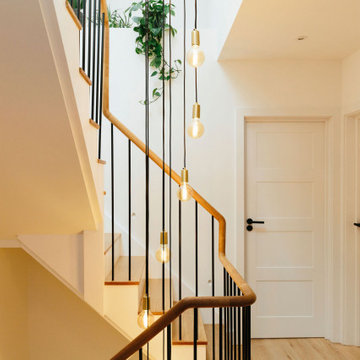
Tracy, one of our fabulous customers who last year undertook what can only be described as, a colossal home renovation!
With the help of her My Bespoke Room designer Milena, Tracy transformed her 1930's doer-upper into a truly jaw-dropping, modern family home. But don't take our word for it, see for yourself...
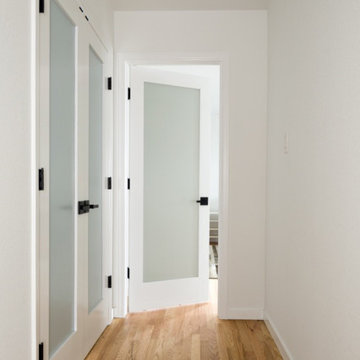
Unique custom metal design elements can be found throughout the new spaces, including the door handles in the upstairs hallway, and give this home the contemporary feel that the homeowners desired.
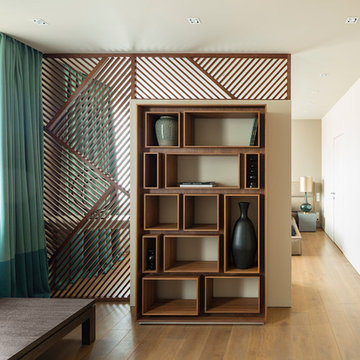
Архитектор Александра Леонтьева
Текстильный дизайн DecorHome
Idéer för funkis hallar, med vita väggar, mellanmörkt trägolv och beiget golv
Idéer för funkis hallar, med vita väggar, mellanmörkt trägolv och beiget golv
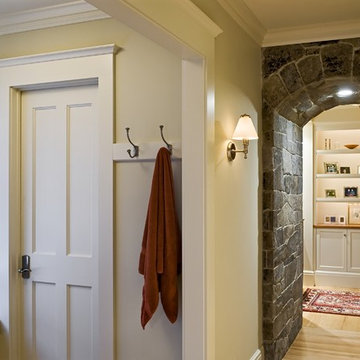
Idéer för vintage hallar, med beige väggar, mellanmörkt trägolv och beiget golv
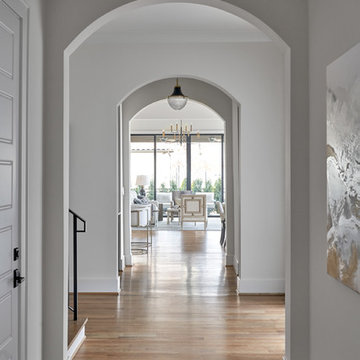
Hall looking into the entryway, kitchen, and living areas. Hardwood flooring is 5" white oak, provided and installed by Natural Selections.
Idéer för en mellanstor klassisk hall, med vita väggar, mellanmörkt trägolv och beiget golv
Idéer för en mellanstor klassisk hall, med vita väggar, mellanmörkt trägolv och beiget golv
Idéer för en mellanstor modern hall, med grå väggar, mellanmörkt trägolv och beiget golv
751 foton på hall, med mellanmörkt trägolv och beiget golv
1
