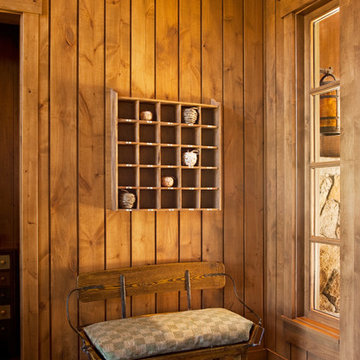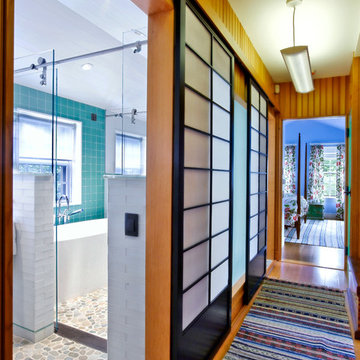18 868 foton på hall, med mellanmörkt trägolv
Sortera efter:
Budget
Sortera efter:Populärt i dag
61 - 80 av 18 868 foton
Artikel 1 av 2
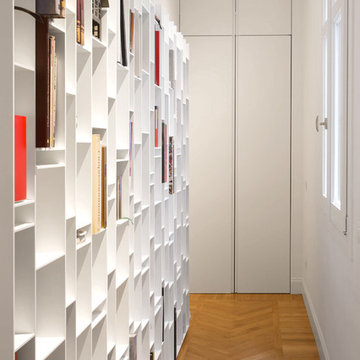
Idéer för en mellanstor modern hall, med vita väggar och mellanmörkt trägolv

Accoya was used for all the superior decking and facades throughout the ‘Jungle House’ on Guarujá Beach. Accoya wood was also used for some of the interior paneling and room furniture as well as for unique MUXARABI joineries. This is a special type of joinery used by architects to enhance the aestetic design of a project as the joinery acts as a light filter providing varying projections of light throughout the day.
The architect chose not to apply any colour, leaving Accoya in its natural grey state therefore complimenting the beautiful surroundings of the project. Accoya was also chosen due to its incredible durability to withstand Brazil’s intense heat and humidity.
Credits as follows: Architectural Project – Studio mk27 (marcio kogan + samanta cafardo), Interior design – studio mk27 (márcio kogan + diana radomysler), Photos – fernando guerra (Photographer).
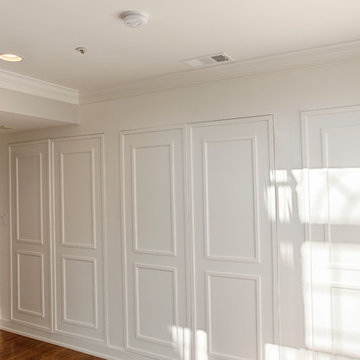
RUDLOFF Custom Builders, is a residential construction company that connects with clients early in the design phase to ensure every detail of your project is captured just as you imagined. RUDLOFF Custom Builders will create the project of your dreams that is executed by on-site project managers and skilled craftsman, while creating lifetime client relationships that are build on trust and integrity.
We are a full service, certified remodeling company that covers all of the Philadelphia suburban area including West Chester, Gladwynne, Malvern, Wayne, Haverford and more.
As a 6 time Best of Houzz winner, we look forward to working with you on your next project.
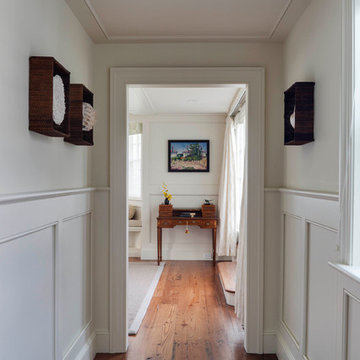
Greg Premru
Idéer för att renovera en liten lantlig hall, med vita väggar och mellanmörkt trägolv
Idéer för att renovera en liten lantlig hall, med vita väggar och mellanmörkt trägolv
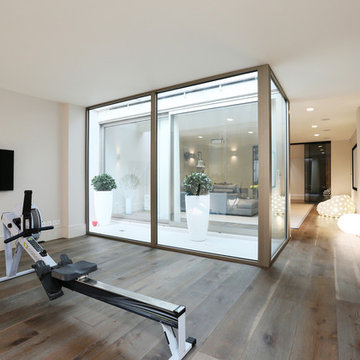
Cheville plank smoked and finished in a metallic oil. The metallic finish reflects the light, so you see different tones at different times of the day, or depending on how the light is hitting it.
The 260mm wide planks accentuate the length and breath of the room space.
The client specified wide plank in the reception room, wide planks in the basement, and clad the staircase in the same wood with a matching nosing. Everything matched perfectly, we offer any design in any colour at Cheville.
Each block is hand finished in a hard wax oil.
Compatible with under floor heating.
Blocks are engineered, tongue and grooved on all 4 sides, supplied pre-finished.
Cheville also finished the bespoke staircase in a matching colour.
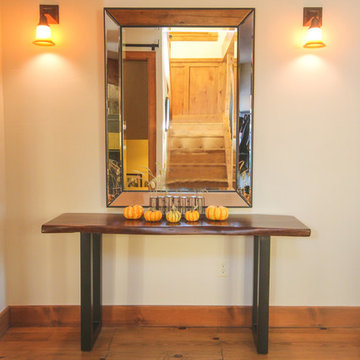
Idéer för mellanstora vintage hallar, med beige väggar, mellanmörkt trägolv och brunt golv
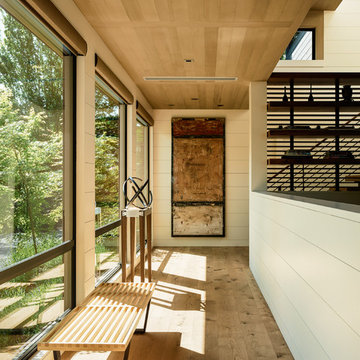
Joe Fletcher
Idéer för funkis hallar, med vita väggar och mellanmörkt trägolv
Idéer för funkis hallar, med vita väggar och mellanmörkt trägolv
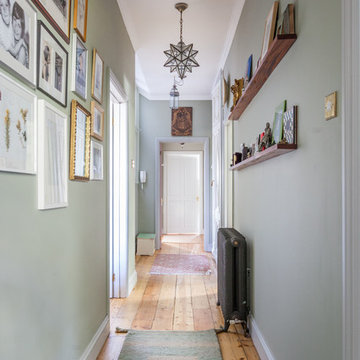
TOSU Web Photography
Inspiration för en vintage hall, med gröna väggar och mellanmörkt trägolv
Inspiration för en vintage hall, med gröna väggar och mellanmörkt trägolv
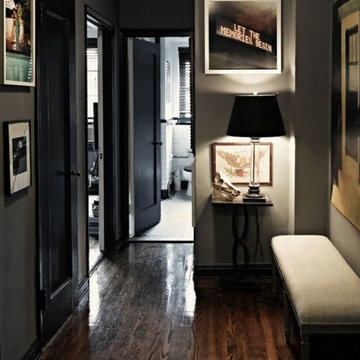
Inredning av en modern stor hall, med grå väggar, mellanmörkt trägolv och brunt golv
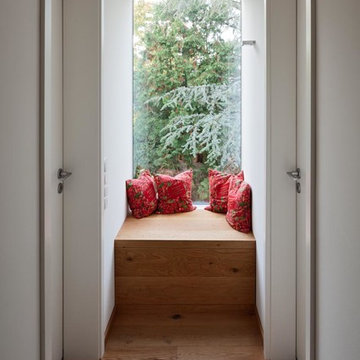
Foto: Thomas Ott
Inspiration för små moderna hallar, med vita väggar och mellanmörkt trägolv
Inspiration för små moderna hallar, med vita väggar och mellanmörkt trägolv
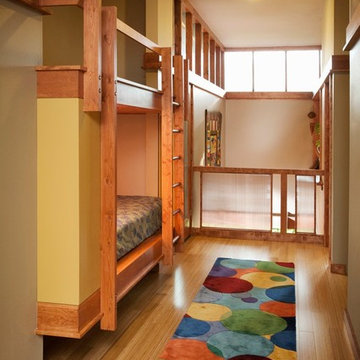
2,500 square foot home for an architect located in SIloam Springs, Arkansas. It has received a Merit Award from the Arkansas Chapter of the American Institute of Architects and has achieved a USGBC LEED for Homes Silver certification. Amenities include bamboo floors, paper countertops, ample natural light, and open space planning. Äkta Linjen means “authentic lines” in Swedish.
Feyerabend Photoartists

Idéer för att renovera en mellanstor vintage hall, med vita väggar och mellanmörkt trägolv
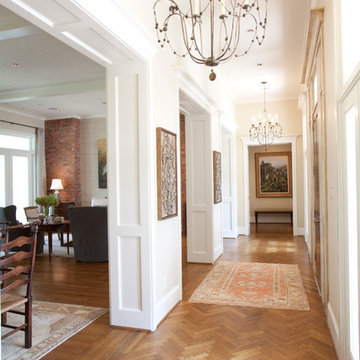
Julie Soefer
Exempel på en stor klassisk hall, med vita väggar och mellanmörkt trägolv
Exempel på en stor klassisk hall, med vita väggar och mellanmörkt trägolv
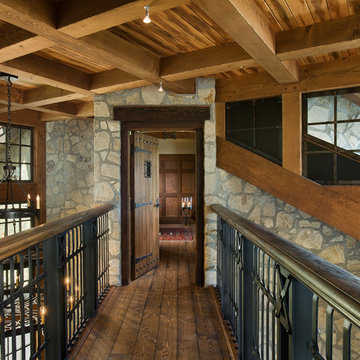
Walkway
With inspiration drawn from the original 1800’s homestead, heritage appeal prevails in the present, demonstrating how the past and its formidable charms continue to stimulate our lifestyle and imagination - See more at: http://mitchellbrock.com/projects/case-studies/ranch-manor/#sthash.VbbNJMJ0.dpuf
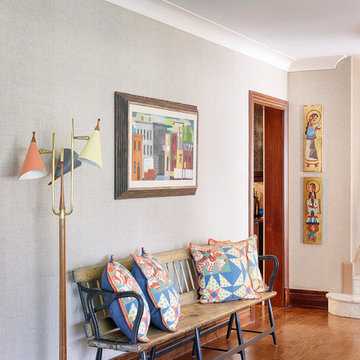
Designer: Ruthie Alan
Idéer för att renovera en eklektisk hall, med grå väggar och mellanmörkt trägolv
Idéer för att renovera en eklektisk hall, med grå väggar och mellanmörkt trägolv
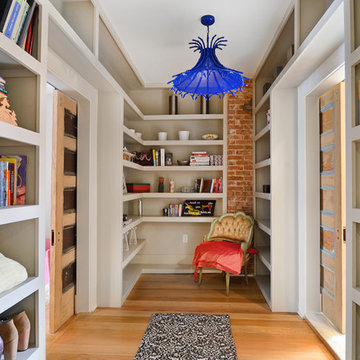
Property Marketed by Hudson Place Realty - Style meets substance in this circa 1875 townhouse. Completely renovated & restored in a contemporary, yet warm & welcoming style, 295 Pavonia Avenue is the ultimate home for the 21st century urban family. Set on a 25’ wide lot, this Hamilton Park home offers an ideal open floor plan, 5 bedrooms, 3.5 baths and a private outdoor oasis.
With 3,600 sq. ft. of living space, the owner’s triplex showcases a unique formal dining rotunda, living room with exposed brick and built in entertainment center, powder room and office nook. The upper bedroom floors feature a master suite separate sitting area, large walk-in closet with custom built-ins, a dream bath with an over-sized soaking tub, double vanity, separate shower and water closet. The top floor is its own private retreat complete with bedroom, full bath & large sitting room.
Tailor-made for the cooking enthusiast, the chef’s kitchen features a top notch appliance package with 48” Viking refrigerator, Kuppersbusch induction cooktop, built-in double wall oven and Bosch dishwasher, Dacor espresso maker, Viking wine refrigerator, Italian Zebra marble counters and walk-in pantry. A breakfast nook leads out to the large deck and yard for seamless indoor/outdoor entertaining.
Other building features include; a handsome façade with distinctive mansard roof, hardwood floors, Lutron lighting, home automation/sound system, 2 zone CAC, 3 zone radiant heat & tremendous storage, A garden level office and large one bedroom apartment with private entrances, round out this spectacular home.
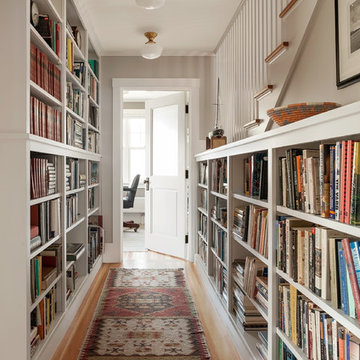
photography by Trent Bell
Idéer för en maritim hall, med vita väggar och mellanmörkt trägolv
Idéer för en maritim hall, med vita väggar och mellanmörkt trägolv

Design by Jennifer Clapp
Bild på en vintage hall, med vita väggar och mellanmörkt trägolv
Bild på en vintage hall, med vita väggar och mellanmörkt trägolv
18 868 foton på hall, med mellanmörkt trägolv
4
