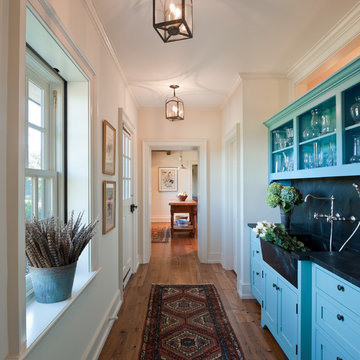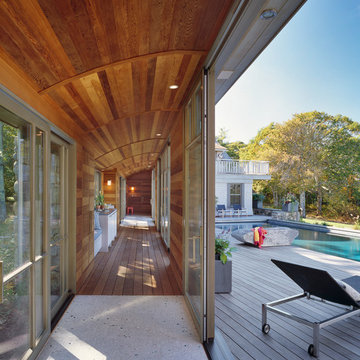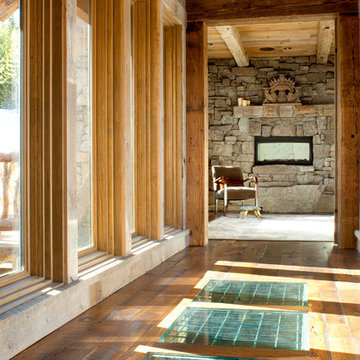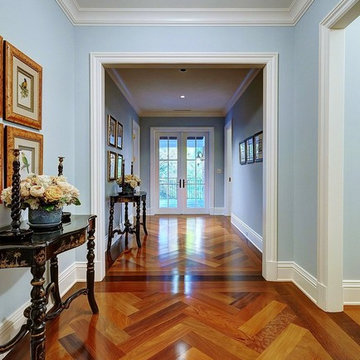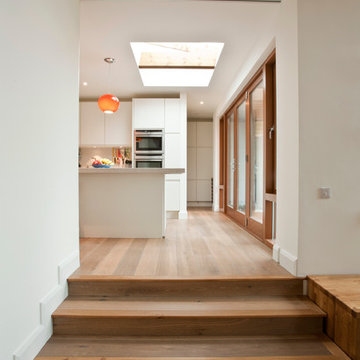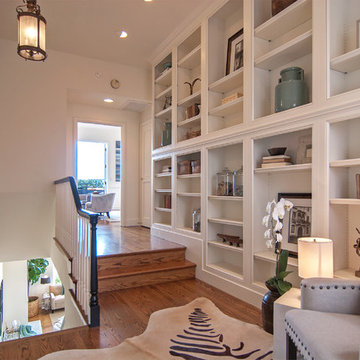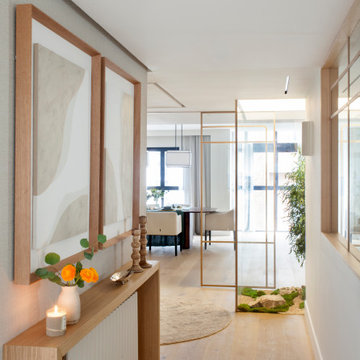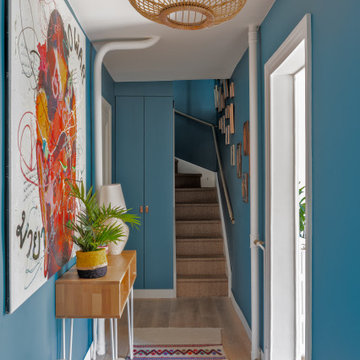18 864 foton på hall, med mellanmörkt trägolv
Sortera efter:
Budget
Sortera efter:Populärt i dag
81 - 100 av 18 864 foton
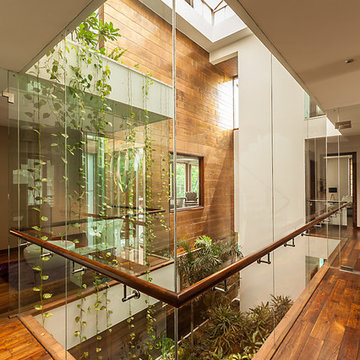
Eyepeace
Inspiration för moderna hallar, med vita väggar och mellanmörkt trägolv
Inspiration för moderna hallar, med vita väggar och mellanmörkt trägolv

Resting upon a 120-acre rural hillside, this 17,500 square-foot residence has unencumbered mountain views to the east, south and west. The exterior design palette for the public side is a more formal Tudor style of architecture, including intricate brick detailing; while the materials for the private side tend toward a more casual mountain-home style of architecture with a natural stone base and hand-cut wood siding.
Primary living spaces and the master bedroom suite, are located on the main level, with guest accommodations on the upper floor of the main house and upper floor of the garage. The interior material palette was carefully chosen to match the stunning collection of antique furniture and artifacts, gathered from around the country. From the elegant kitchen to the cozy screened porch, this residence captures the beauty of the White Mountains and embodies classic New Hampshire living.
Photographer: Joseph St. Pierre
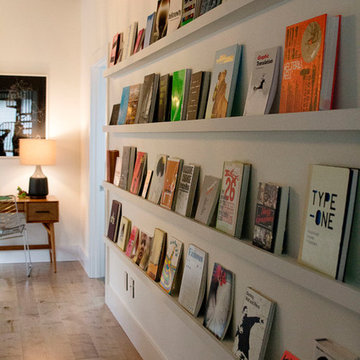
Shannon Lazic Photography
Inspiration för mellanstora moderna hallar, med vita väggar och mellanmörkt trägolv
Inspiration för mellanstora moderna hallar, med vita väggar och mellanmörkt trägolv
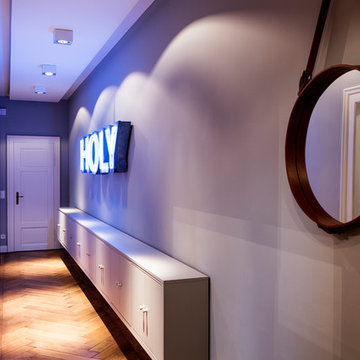
Bild på en mellanstor funkis hall, med grå väggar, mellanmörkt trägolv och brunt golv
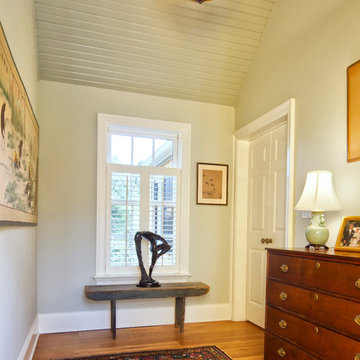
Hall to master suite with cathedral ceiling
Weigley Photography
Foto på en vintage hall, med grå väggar och mellanmörkt trägolv
Foto på en vintage hall, med grå väggar och mellanmörkt trägolv
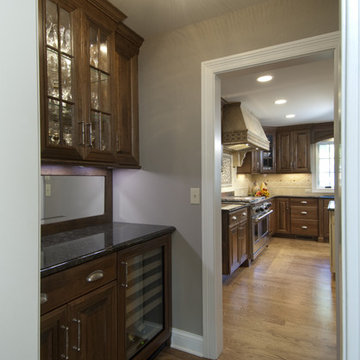
This beverage center provides these homeowners with additional storage cabinets as well as an integrated wine refrigerator. The cabinetry light also enhances the display functionality of the glass paneled door.
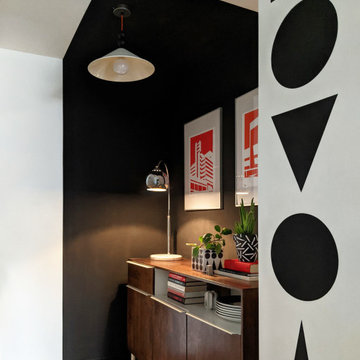
Clever use colour blocking in the entrance hall of a new build flat. The black panels placed at either end of the room work to elongate the space and raise the ceiling height. Room features vintage Habitat ceiling pendants, customised with black balls added to the neon orange lighting flex and a geometric shape mural.
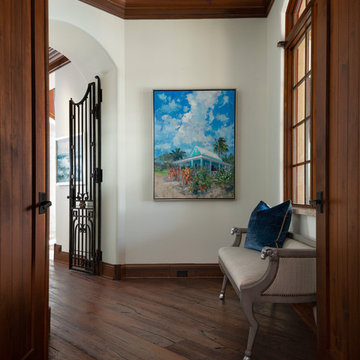
Designers: Kim Collins & Alina Dolan
Photographer: Lori Hamilton
Idéer för vintage hallar, med vita väggar, mellanmörkt trägolv och brunt golv
Idéer för vintage hallar, med vita väggar, mellanmörkt trägolv och brunt golv
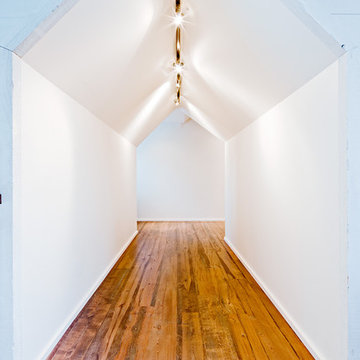
Builder: Jordyn Developments
Photography: Peter A. Sellar / www.photoklik.com
Foto på en rustik hall, med vita väggar och mellanmörkt trägolv
Foto på en rustik hall, med vita väggar och mellanmörkt trägolv

Idéer för funkis hallar, med vita väggar, mellanmörkt trägolv och beiget golv
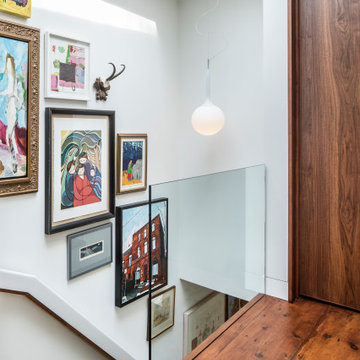
The existing pine subfloor in this 19th-century building remains in place on the top floor, where the bedrooms are located.
Foto på en liten funkis hall, med mellanmörkt trägolv
Foto på en liten funkis hall, med mellanmörkt trägolv
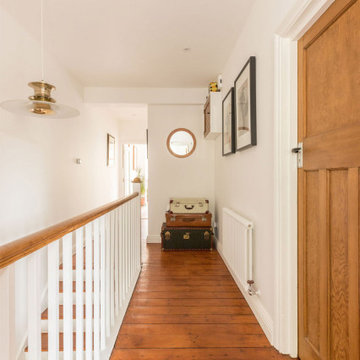
The hallway is decorated with stunning wall art, carefully selected by the clients and working beautifully with the other finishes in the space. The hardwood flooring throughout was sanded back and re-stained, with the red tones pairing nicely with the red in the parquet in the living area to keep the space flowing. The handrail of the balustrade was sanded back and restained to match the wood flooring. The loft hatch previously didn't feature a cover, so we fitted a simple painted door, along with a pull-down wood ladder for ease of loft access. Traditional style radiators were fitted throughout to work with the rest of the property. Dulux's Brilliant White paint was used to coat the walls and ceiling, being a lovely fresh backdrop for the various furnishings, wall art and plants to be styled throughout.
Discover more at: https://absoluteprojectmanagement.com/portfolio/pete-miky-hackney/
18 864 foton på hall, med mellanmörkt trägolv
5
