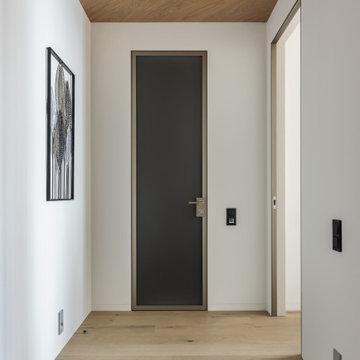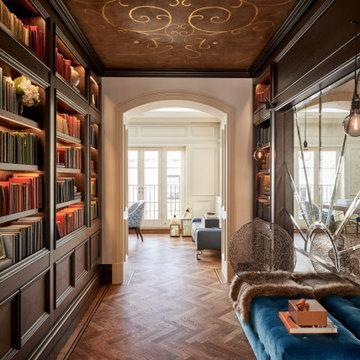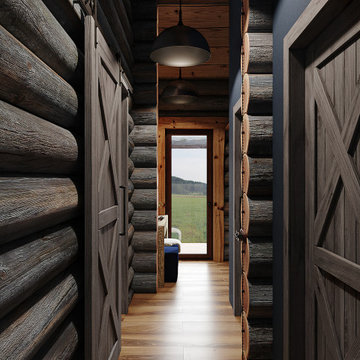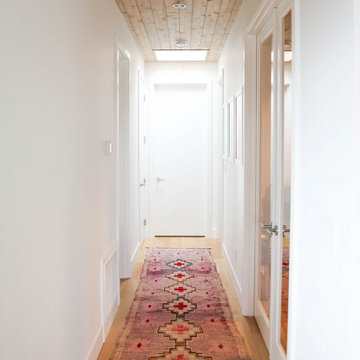134 foton på hall, med mellanmörkt trägolv
Sortera efter:
Budget
Sortera efter:Populärt i dag
1 - 20 av 134 foton

Our clients wanted to replace an existing suburban home with a modern house at the same Lexington address where they had lived for years. The structure the clients envisioned would complement their lives and integrate the interior of the home with the natural environment of their generous property. The sleek, angular home is still a respectful neighbor, especially in the evening, when warm light emanates from the expansive transparencies used to open the house to its surroundings. The home re-envisions the suburban neighborhood in which it stands, balancing relationship to the neighborhood with an updated aesthetic.
The floor plan is arranged in a “T” shape which includes a two-story wing consisting of individual studies and bedrooms and a single-story common area. The two-story section is arranged with great fluidity between interior and exterior spaces and features generous exterior balconies. A staircase beautifully encased in glass stands as the linchpin between the two areas. The spacious, single-story common area extends from the stairwell and includes a living room and kitchen. A recessed wooden ceiling defines the living room area within the open plan space.
Separating common from private spaces has served our clients well. As luck would have it, construction on the house was just finishing up as we entered the Covid lockdown of 2020. Since the studies in the two-story wing were physically and acoustically separate, zoom calls for work could carry on uninterrupted while life happened in the kitchen and living room spaces. The expansive panes of glass, outdoor balconies, and a broad deck along the living room provided our clients with a structured sense of continuity in their lives without compromising their commitment to aesthetically smart and beautiful design.

Loft Sitting Area with Built-In Window Seats and Shelves. Custom Wood and Iron Railing, Wood Floors and Ceiling.
Idéer för att renovera en liten rustik hall, med beige väggar, mellanmörkt trägolv och brunt golv
Idéer för att renovera en liten rustik hall, med beige väggar, mellanmörkt trägolv och brunt golv

Ensemble de mobiliers et habillages muraux pour un siège professionnel. Cet ensemble est composé d'habillages muraux et plafond en tasseaux chêne huilé avec led intégrées, différents claustras, une banque d'accueil avec inscriptions gravées, une kitchenette, meuble de rangements et divers plateaux.
Les mobiliers sont réalisé en mélaminé blanc et chêne kendal huilé afin de s'assortir au mieux aux tasseaux chêne véritable.
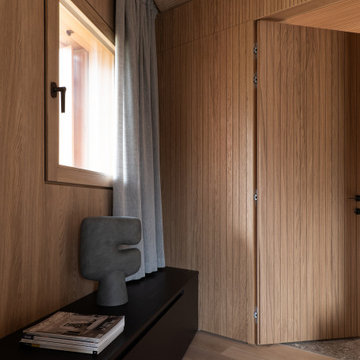
Vista del corridoio
Inredning av en modern liten hall, med bruna väggar, mellanmörkt trägolv och brunt golv
Inredning av en modern liten hall, med bruna väggar, mellanmörkt trägolv och brunt golv
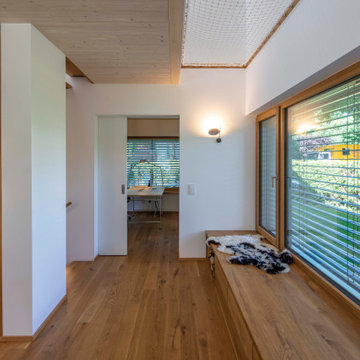
Foto, Michael Voit, Nußdorf
Modern inredning av en hall, med vita väggar och mellanmörkt trägolv
Modern inredning av en hall, med vita väggar och mellanmörkt trägolv

Second Floor Hallway-Open to Kitchen, Living, Dining below
Idéer för en mellanstor rustik hall, med mellanmörkt trägolv
Idéer för en mellanstor rustik hall, med mellanmörkt trägolv

Inspiration för stora moderna hallar, med vita väggar, mellanmörkt trägolv och brunt golv

@BuildCisco 1-877-BUILD-57
Inredning av en amerikansk hall, med vita väggar, mellanmörkt trägolv och beiget golv
Inredning av en amerikansk hall, med vita väggar, mellanmörkt trägolv och beiget golv

Photo by Jenna Peffley
Inredning av en eklektisk hall, med vita väggar och mellanmörkt trägolv
Inredning av en eklektisk hall, med vita väggar och mellanmörkt trägolv
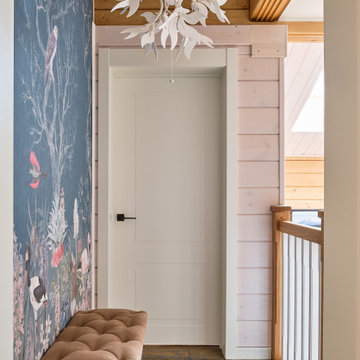
Idéer för att renovera en mellanstor eklektisk hall, med flerfärgade väggar, mellanmörkt trägolv och brunt golv

An intimate sitting area between the mud room and the kitchen fills and otherwise empty space.
Idéer för att renovera en rustik hall, med mellanmörkt trägolv
Idéer för att renovera en rustik hall, med mellanmörkt trägolv

Ensemble de mobiliers et habillages muraux pour un siège professionnel. Cet ensemble est composé d'habillages muraux et plafond en tasseaux chêne huilé avec led intégrées, différents claustras, une banque d'accueil avec inscriptions gravées, une kitchenette, meuble de rangements et divers plateaux.
Les mobiliers sont réalisé en mélaminé blanc et chêne kendal huilé afin de s'assortir au mieux aux tasseaux chêne véritable.

Full-Height glazing allows light and views to carry uninterrupted through the Entry "Trot" - creating a perfect space for reading and reflection.
Inspiration för mellanstora moderna hallar, med grå väggar, mellanmörkt trägolv och brunt golv
Inspiration för mellanstora moderna hallar, med grå väggar, mellanmörkt trägolv och brunt golv
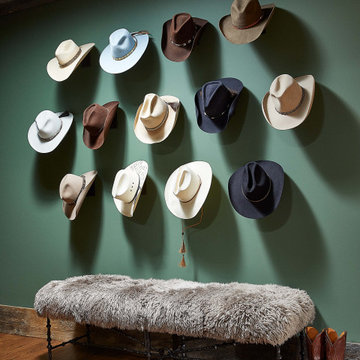
This hall is the epitome of Western-inspired design! The cowboy hat decals are accompanied with a turquoise painted wall, and a faux fur bench.
Idéer för rustika hallar, med gröna väggar, mellanmörkt trägolv och brunt golv
Idéer för rustika hallar, med gröna väggar, mellanmörkt trägolv och brunt golv
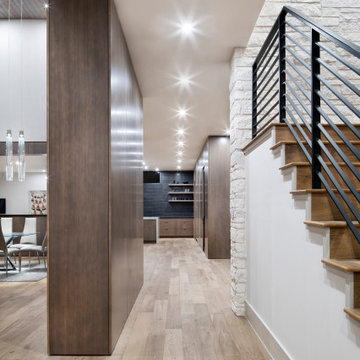
Exempel på en stor modern hall, med vita väggar, mellanmörkt trägolv och brunt golv
134 foton på hall, med mellanmörkt trägolv
1
