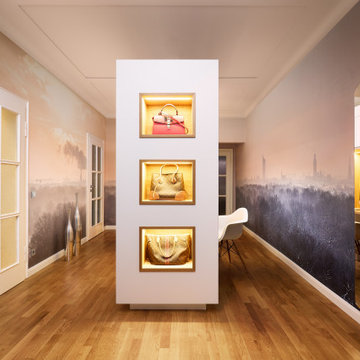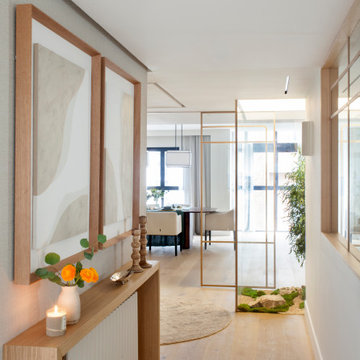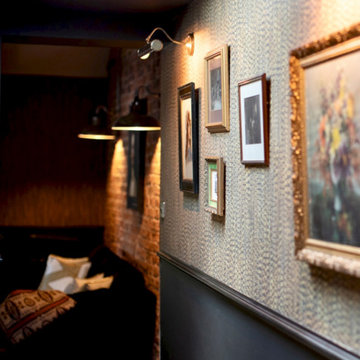897 foton på hall, med mellanmörkt trägolv
Sortera efter:
Budget
Sortera efter:Populärt i dag
1 - 20 av 897 foton
Artikel 1 av 3

The Villa Mostaccini, situated on the hills of
Bordighera, is one of the most beautiful and
important villas in Liguria.
Built in 1932 in the characteristic stile of
the late Italian renaissance, it has been
meticulously restored to the highest
standards of design, while maintaining the
original details that distinguish it.
Capoferri substituted all wood windows as
well as their sills and reveals, maintaining the
aspect of traditional windows and blending
perfectly with the historic aesthetics of the villa.
Where possible, certain elements, like for
instance the internal wooden shutters and
the brass handles, have been restored and
refitted rather than substituted.
For the elegant living room with its stunning
view of the sea, Architect Maiga opted for
a large two-leaved pivot window from true
bronze that offers the guests of the villa an
unforgettable experience.

Corridoio con vista dell'ingresso. In fondo specchio a tutta parete. Pavimento in parquet rovere naturale posato a spina ungherese.
Inspiration för en stor funkis hall, med gröna väggar och mellanmörkt trägolv
Inspiration för en stor funkis hall, med gröna väggar och mellanmörkt trägolv

Photo : BCDF Studio
Exempel på en mellanstor modern hall, med blå väggar, mellanmörkt trägolv och brunt golv
Exempel på en mellanstor modern hall, med blå väggar, mellanmörkt trägolv och brunt golv

Boot room with built in storage in a traditional victorian villa with painted wooden doors by Gemma Dudgeon Interiors
Foto på en vintage hall, med mellanmörkt trägolv, grå väggar och brunt golv
Foto på en vintage hall, med mellanmörkt trägolv, grå väggar och brunt golv

Inspiration för mycket stora lantliga hallar, med vita väggar, mellanmörkt trägolv och brunt golv

Коридор - Покраска стен краской с последующим покрытием лаком - квартира в ЖК ВТБ Арена Парк
Idéer för mellanstora eklektiska hallar, med flerfärgade väggar, mellanmörkt trägolv och brunt golv
Idéer för mellanstora eklektiska hallar, med flerfärgade väggar, mellanmörkt trägolv och brunt golv

Idéer för att renovera en mycket stor lantlig hall, med vita väggar, mellanmörkt trägolv och brunt golv

A custom built-in bookcase flanks a cozy nook that sits at the end of the hallway, providing the perfect spot to curl up with a good book.
Bild på en liten hall, med vita väggar, mellanmörkt trägolv och brunt golv
Bild på en liten hall, med vita väggar, mellanmörkt trägolv och brunt golv

White wainscoting in the dining room keeps the space fresh and light, while navy blue grasscloth ties into the entry wallpaper. Young and casual, yet completely tied together.

Richmond Hill Design + Build brings you this gorgeous American four-square home, crowned with a charming, black metal roof in Richmond’s historic Ginter Park neighborhood! Situated on a .46 acre lot, this craftsman-style home greets you with double, 8-lite front doors and a grand, wrap-around front porch. Upon entering the foyer, you’ll see the lovely dining room on the left, with crisp, white wainscoting and spacious sitting room/study with French doors to the right. Straight ahead is the large family room with a gas fireplace and flanking 48” tall built-in shelving. A panel of expansive 12’ sliding glass doors leads out to the 20’ x 14’ covered porch, creating an indoor/outdoor living and entertaining space. An amazing kitchen is to the left, featuring a 7’ island with farmhouse sink, stylish gold-toned, articulating faucet, two-toned cabinetry, soft close doors/drawers, quart countertops and premium Electrolux appliances. Incredibly useful butler’s pantry, between the kitchen and dining room, sports glass-front, upper cabinetry and a 46-bottle wine cooler. With 4 bedrooms, 3-1/2 baths and 5 walk-in closets, space will not be an issue. The owner’s suite has a freestanding, soaking tub, large frameless shower, water closet and 2 walk-in closets, as well a nice view of the backyard. Laundry room, with cabinetry and counter space, is conveniently located off of the classic central hall upstairs. Three additional bedrooms, all with walk-in closets, round out the second floor, with one bedroom having attached full bath and the other two bedrooms sharing a Jack and Jill bath. Lovely hickory wood floors, upgraded Craftsman trim package and custom details throughout!

Idéer för en klassisk hall, med grå väggar, mellanmörkt trägolv och brunt golv
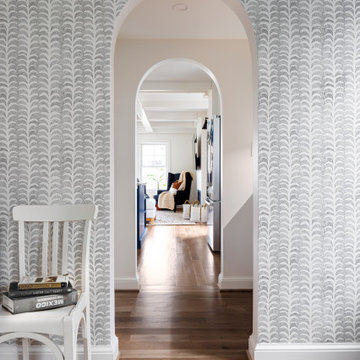
Exempel på en modern hall, med grå väggar, mellanmörkt trägolv och brunt golv

Inspiration för en liten vintage hall, med gröna väggar, mellanmörkt trägolv och brunt golv
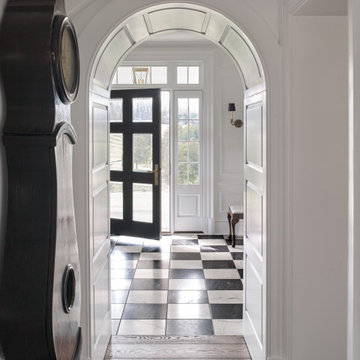
View through arched cased opening into Stair Hall beveled glass front entry door.
Inredning av en klassisk mellanstor hall, med vita väggar, mellanmörkt trägolv och brunt golv
Inredning av en klassisk mellanstor hall, med vita väggar, mellanmörkt trägolv och brunt golv

玄関の棚を窓に合わせて設計することで、窓自体がこの玄関のために設えられたように見えるようにしています。
Inspiration för en mellanstor hall, med vita väggar, mellanmörkt trägolv och brunt golv
Inspiration för en mellanstor hall, med vita väggar, mellanmörkt trägolv och brunt golv
897 foton på hall, med mellanmörkt trägolv
1
