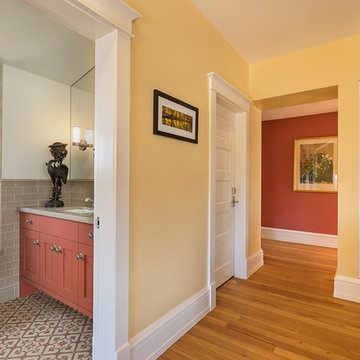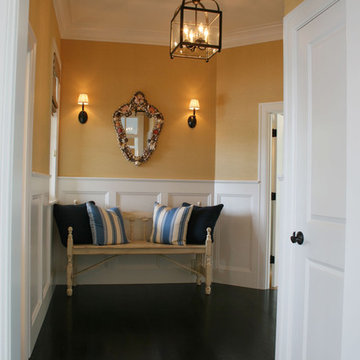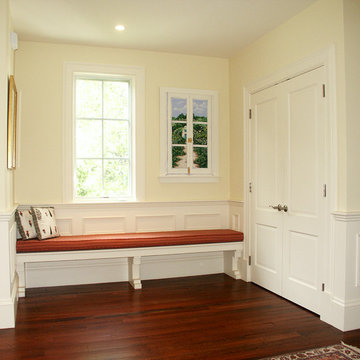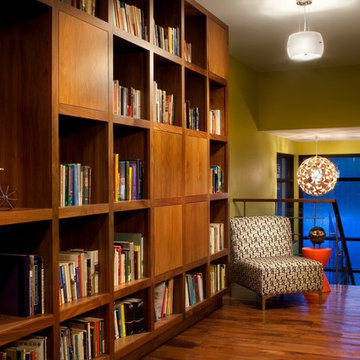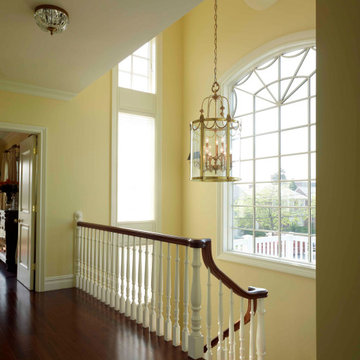248 foton på hall, med gula väggar och mörkt trägolv
Sortera efter:
Budget
Sortera efter:Populärt i dag
1 - 20 av 248 foton
Artikel 1 av 3
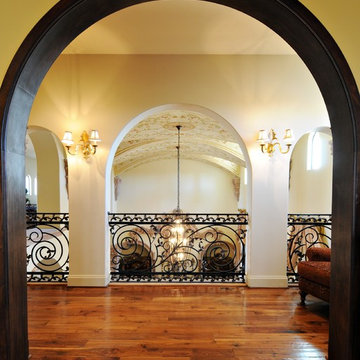
Idéer för att renovera en stor medelhavsstil hall, med gula väggar, mörkt trägolv och brunt golv
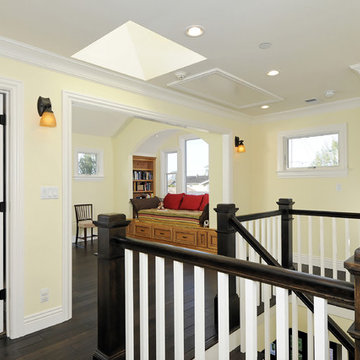
Amerikansk inredning av en hall, med gula väggar och mörkt trägolv
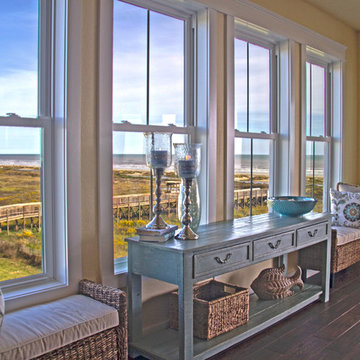
Christa Schreckengost
Exempel på en mellanstor maritim hall, med gula väggar och mörkt trägolv
Exempel på en mellanstor maritim hall, med gula väggar och mörkt trägolv
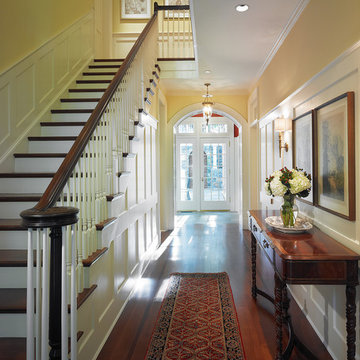
Our client was drawn to the property in Wesley Heights as it was in an established neighborhood of stately homes, on a quiet street with views of park. They wanted a traditional home for their young family with great entertaining spaces that took full advantage of the site.
The site was the challenge. The natural grade of the site was far from traditional. The natural grade at the rear of the property was about thirty feet above the street level. Large mature trees provided shade and needed to be preserved.
The solution was sectional. The first floor level was elevated from the street by 12 feet, with French doors facing the park. We created a courtyard at the first floor level that provide an outdoor entertaining space, with French doors that open the home to the courtyard.. By elevating the first floor level, we were able to allow on-grade parking and a private direct entrance to the lower level pub "Mulligans". An arched passage affords access to the courtyard from a shared driveway with the neighboring homes, while the stone fountain provides a focus.
A sweeping stone stair anchors one of the existing mature trees that was preserved and leads to the elevated rear garden. The second floor master suite opens to a sitting porch at the level of the upper garden, providing the third level of outdoor space that can be used for the children to play.
The home's traditional language is in context with its neighbors, while the design allows each of the three primary levels of the home to relate directly to the outside.
Builder: Peterson & Collins, Inc
Photos © Anice Hoachlander
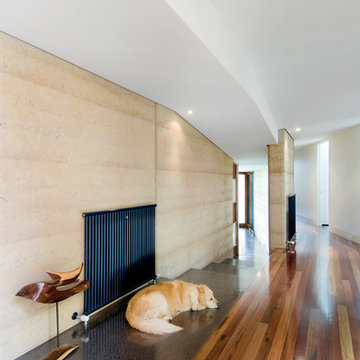
The entry, with a polished concrete flooring strip leading the way to the living room. Photo by Emma Cross
Bild på en stor funkis hall, med gula väggar och mörkt trägolv
Bild på en stor funkis hall, med gula väggar och mörkt trägolv
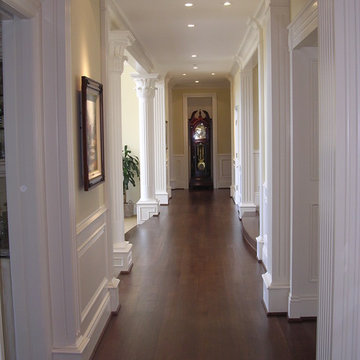
Designed while Design Director at edingerArchitects
Bild på en stor vintage hall, med gula väggar, mörkt trägolv och brunt golv
Bild på en stor vintage hall, med gula väggar, mörkt trägolv och brunt golv
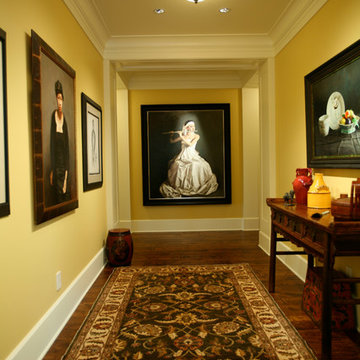
Entry hall that is also an art gallery.
Bild på en stor vintage hall, med gula väggar och mörkt trägolv
Bild på en stor vintage hall, med gula väggar och mörkt trägolv
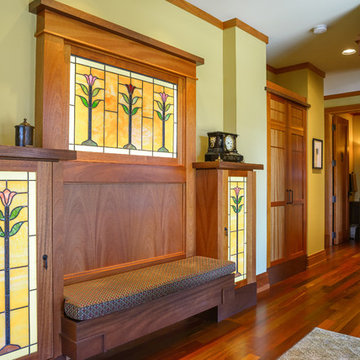
John Magnoski Photography
Builder: John Kraemer & Sons
Bild på en amerikansk hall, med mörkt trägolv och gula väggar
Bild på en amerikansk hall, med mörkt trägolv och gula väggar
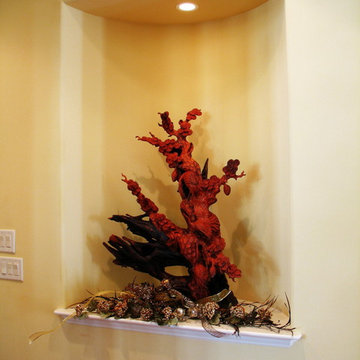
Greg Mix
Idéer för att renovera en mycket stor vintage hall, med gula väggar och mörkt trägolv
Idéer för att renovera en mycket stor vintage hall, med gula väggar och mörkt trägolv
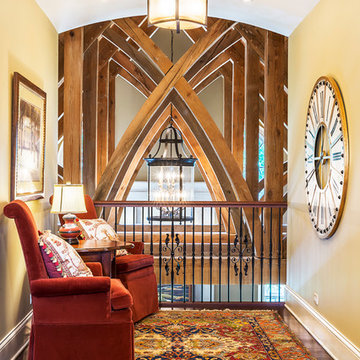
Rolfe Hokanson
Klassisk inredning av en liten hall, med gula väggar och mörkt trägolv
Klassisk inredning av en liten hall, med gula väggar och mörkt trägolv
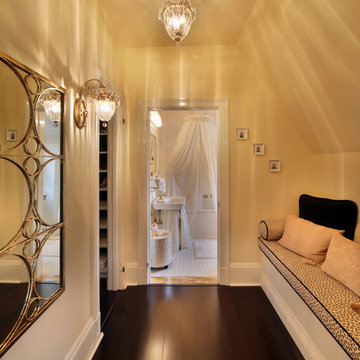
This 7 bedroom, 8 bath home was inspired by the French countryside. It features luxurious materials while maintaining the warmth and comfort necessary for family enjoyment
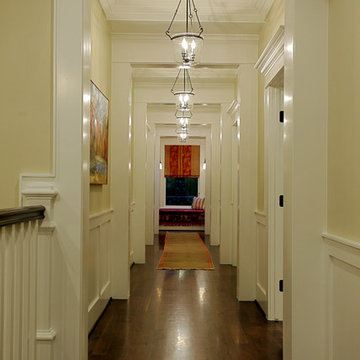
Stone Acorn Builders presents Houston's first Southern Living Showcase in 2012.
Inspiration för stora klassiska hallar, med gula väggar och mörkt trägolv
Inspiration för stora klassiska hallar, med gula väggar och mörkt trägolv
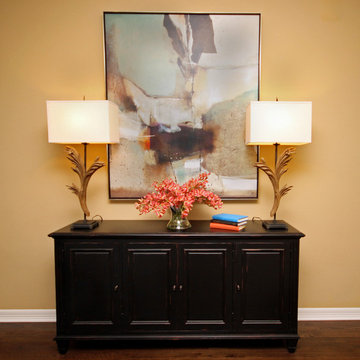
Lynn Unflat
Inspiration för en stor vintage hall, med gula väggar och mörkt trägolv
Inspiration för en stor vintage hall, med gula väggar och mörkt trägolv
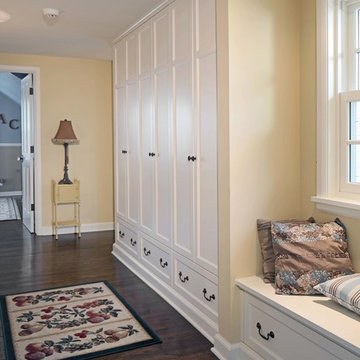
Custom cabinetry by Eurowood Cabinets. Designed by Cramer Kreski Designs.
Idéer för mellanstora lantliga hallar, med gula väggar och mörkt trägolv
Idéer för mellanstora lantliga hallar, med gula väggar och mörkt trägolv
248 foton på hall, med gula väggar och mörkt trägolv
1

