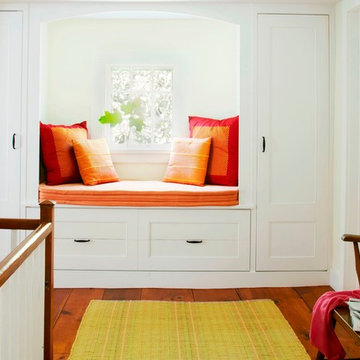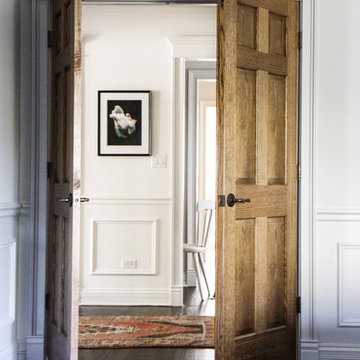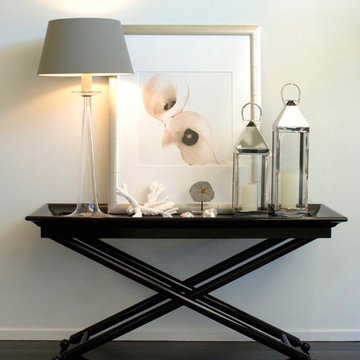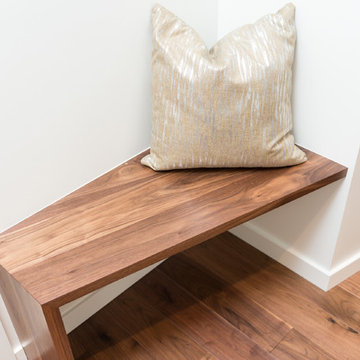11 740 foton på hall, med mörkt trägolv och klinkergolv i terrakotta
Sortera efter:
Budget
Sortera efter:Populärt i dag
1 - 20 av 11 740 foton
Artikel 1 av 3

Idéer för att renovera en stor lantlig hall, med vita väggar, mörkt trägolv och brunt golv
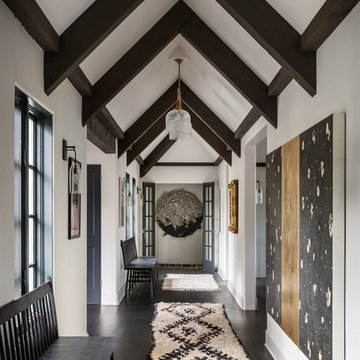
Idéer för att renovera en medelhavsstil hall, med vita väggar, mörkt trägolv och brunt golv
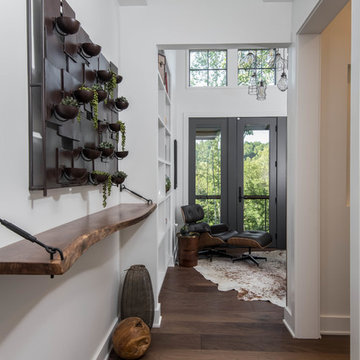
Rustik inredning av en mellanstor hall, med vita väggar och mörkt trägolv

Hand forged Iron Railing and decorative Iron in various geometric patterns gives this Southern California Luxury home a custom crafted look throughout. Iron work in a home has traditionally been used in Spanish or Tuscan style homes. In this home, Interior Designer Rebecca Robeson designed modern, geometric shaped to transition between rooms giving it a new twist on Iron for the home. Custom welders followed Rebeccas plans meticulously in order to keep the lines clean and sophisticated for a seamless design element in this home. For continuity, all staircases and railings share similar geometric and linear lines while none is exactly the same.
For more on this home, Watch out YouTube videos:
http://www.youtube.com/watch?v=OsNt46xGavY
http://www.youtube.com/watch?v=mj6lv21a7NQ
http://www.youtube.com/watch?v=bvr4eWXljqM
http://www.youtube.com/watch?v=JShqHBibRWY
David Harrison Photography

Los Altos, CA.
Bild på en vintage hall, med vita väggar, mörkt trägolv och flerfärgat golv
Bild på en vintage hall, med vita väggar, mörkt trägolv och flerfärgat golv
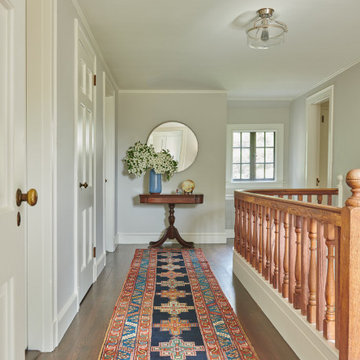
Open plan, spacious living. Honoring 1920’s architecture with a collected look.
Idéer för att renovera en vintage hall, med grå väggar, mörkt trägolv och brunt golv
Idéer för att renovera en vintage hall, med grå väggar, mörkt trägolv och brunt golv
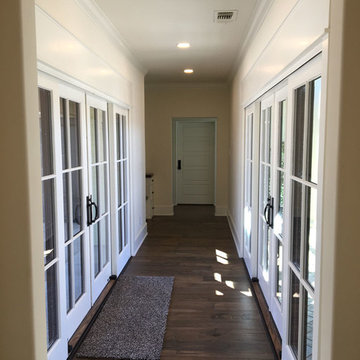
Klassisk inredning av en mellanstor hall, med beige väggar, mörkt trägolv och brunt golv

Upper hall.
Photographer: Rob Karosis
Inspiration för en stor lantlig hall, med vita väggar, mörkt trägolv och brunt golv
Inspiration för en stor lantlig hall, med vita väggar, mörkt trägolv och brunt golv
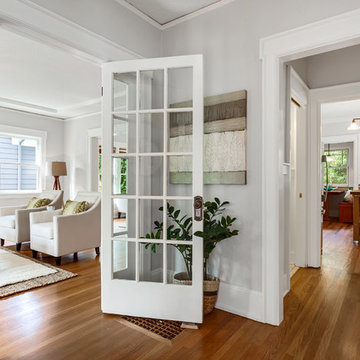
The ground floor hall leading to the living room and kitchen of this craftsman home.
Idéer för att renovera en amerikansk hall, med grå väggar och mörkt trägolv
Idéer för att renovera en amerikansk hall, med grå väggar och mörkt trägolv
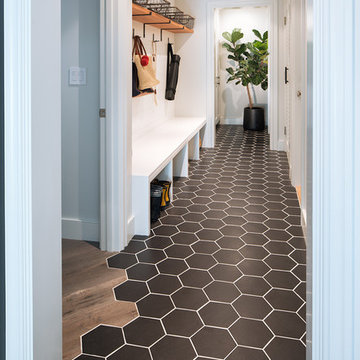
Johnathan Mitchell Photography
Inspiration för en mellanstor vintage hall, med mörkt trägolv, grått golv och vita väggar
Inspiration för en mellanstor vintage hall, med mörkt trägolv, grått golv och vita väggar
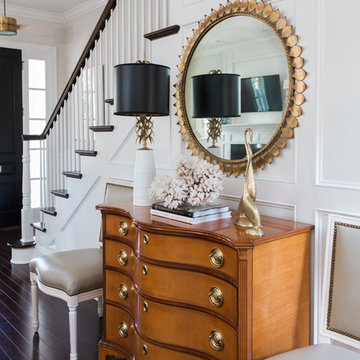
Wood wall and open stairs.
Foto på en liten vintage hall, med vita väggar, mörkt trägolv och brunt golv
Foto på en liten vintage hall, med vita väggar, mörkt trägolv och brunt golv
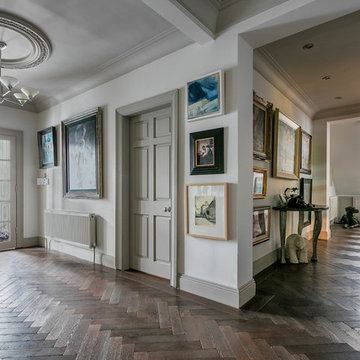
Daragh Muldowney
Klassisk inredning av en mycket stor hall, med vita väggar, mörkt trägolv och brunt golv
Klassisk inredning av en mycket stor hall, med vita väggar, mörkt trägolv och brunt golv

Mike Jensen Photography
Idéer för stora vintage hallar, med blå väggar, mörkt trägolv och brunt golv
Idéer för stora vintage hallar, med blå väggar, mörkt trägolv och brunt golv

This three-story vacation home for a family of ski enthusiasts features 5 bedrooms and a six-bed bunk room, 5 1/2 bathrooms, kitchen, dining room, great room, 2 wet bars, great room, exercise room, basement game room, office, mud room, ski work room, decks, stone patio with sunken hot tub, garage, and elevator.
The home sits into an extremely steep, half-acre lot that shares a property line with a ski resort and allows for ski-in, ski-out access to the mountain’s 61 trails. This unique location and challenging terrain informed the home’s siting, footprint, program, design, interior design, finishes, and custom made furniture.
Credit: Samyn-D'Elia Architects
Project designed by Franconia interior designer Randy Trainor. She also serves the New Hampshire Ski Country, Lake Regions and Coast, including Lincoln, North Conway, and Bartlett.
For more about Randy Trainor, click here: https://crtinteriors.com/
To learn more about this project, click here: https://crtinteriors.com/ski-country-chic/

JS Gibson
Lantlig inredning av en mellanstor hall, med vita väggar, mörkt trägolv och blått golv
Lantlig inredning av en mellanstor hall, med vita väggar, mörkt trägolv och blått golv

This hallway features 6x12 Manganese Saltillo tile and bullnose baseboard saltillo. The tile was purchased presealed, installed and topcoat sealed with TerraNano sealer - from Rustico Tile and Stone, installed by Melray Corporation.
The herringbone tile pattern is framed with 6x12 manganese spanish tile.
Futher down the hallway, under the vaulted ceiling, is a transition area using Fleur de Lis Saltillo tile in the Manganese spanish tile finish. Other transition spaces include a broken tile mosaic.
Drive up to practical luxury in this Hill Country Spanish Style home. The home is a classic hacienda architecture layout. It features 5 bedrooms, 2 outdoor living areas, and plenty of land to roam.
Classic materials used include:
Saltillo Tile - also known as terracotta tile, Spanish tile, Mexican tile, or Quarry tile
Cantera Stone - feature in Pinon, Tobacco Brown and Recinto colors
Copper sinks and copper sconce lighting
Travertine Flooring
Cantera Stone tile
Brick Pavers
Photos Provided by
April Mae Creative
aprilmaecreative.com
Tile provided by Rustico Tile and Stone - RusticoTile.com or call (512) 260-9111 / info@rusticotile.com
Construction by MelRay Corporation
11 740 foton på hall, med mörkt trägolv och klinkergolv i terrakotta
1
