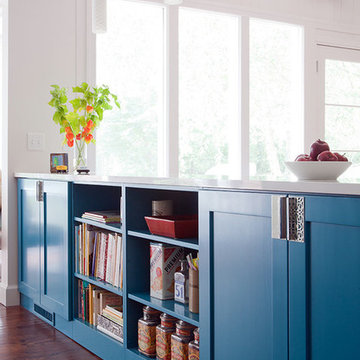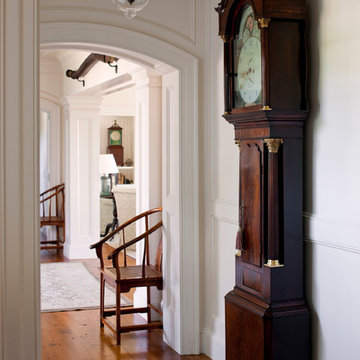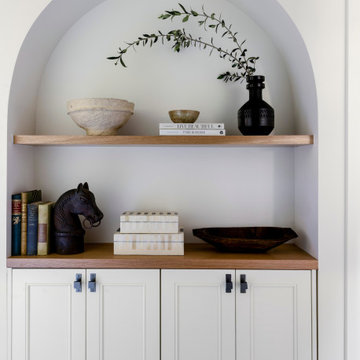11 292 foton på hall, med mörkt trägolv
Sortera efter:
Budget
Sortera efter:Populärt i dag
121 - 140 av 11 292 foton
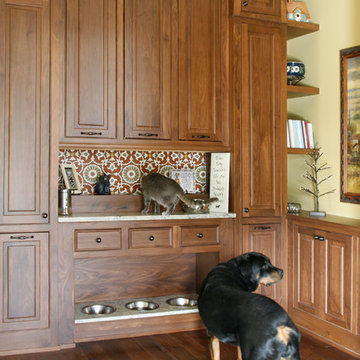
Barbara Brown Photography.
Custom built Pet Station by Bell Kitchen and Bath Studios.
Bild på en vintage hall, med beige väggar och mörkt trägolv
Bild på en vintage hall, med beige väggar och mörkt trägolv
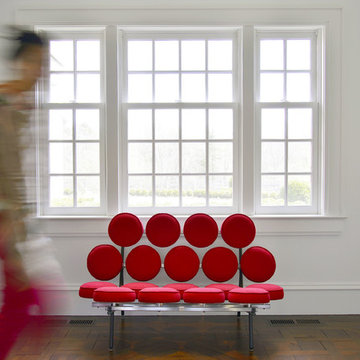
Architecture as a Backdrop for Living™
©2015 Carol Kurth Architecture, PC
www.carolkurtharchitects.com (914) 234-2595 | Bedford, NY Photography by Peter Krupenye
Construction by Legacy Construction Northeast
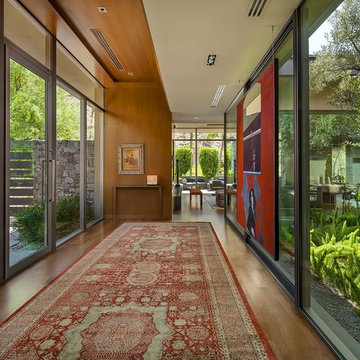
The foyer sets the tone for the home, refined yet welcoming, connected to the outdoors, and inspired by the art collection. The warm character of the wood paneling is complemented by the glass walls.
Photo credits: Michael Baxter
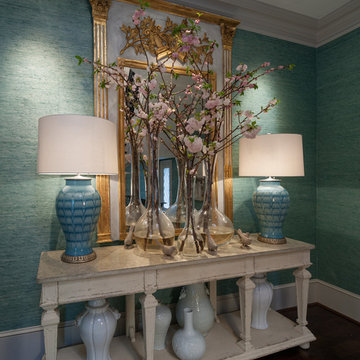
James Lockhart photography
Idéer för en mellanstor klassisk hall, med blå väggar och mörkt trägolv
Idéer för en mellanstor klassisk hall, med blå väggar och mörkt trägolv
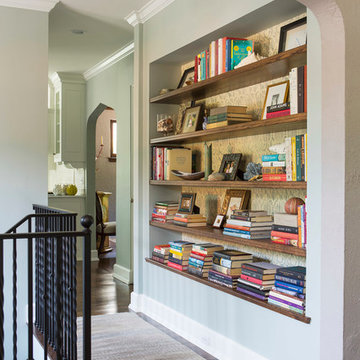
Troy Thies Photography
Idéer för att renovera en vintage hall, med gröna väggar och mörkt trägolv
Idéer för att renovera en vintage hall, med gröna väggar och mörkt trägolv
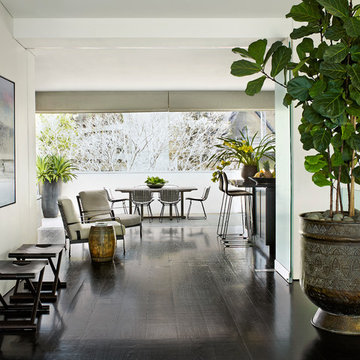
Prue Ruscoe
Modern inredning av en hall, med vita väggar och mörkt trägolv
Modern inredning av en hall, med vita väggar och mörkt trägolv
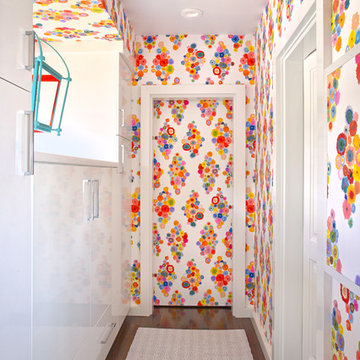
Photography: Lepere Studio
Modern inredning av en hall, med flerfärgade väggar och mörkt trägolv
Modern inredning av en hall, med flerfärgade väggar och mörkt trägolv

Designed by Pinnacle Architectural Studio
Inspiration för mycket stora medelhavsstil hallar, med beige väggar, mörkt trägolv och brunt golv
Inspiration för mycket stora medelhavsstil hallar, med beige väggar, mörkt trägolv och brunt golv
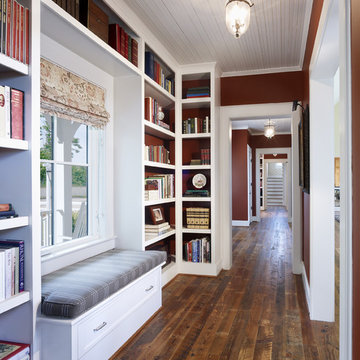
Photographer: Allen Russ from Hoachlander Davis Photography, LLC
Principal Architect: Steve Vanze, FAIA, LEED AP
Project Architect: Ellen Hatton, AIA
--
2008
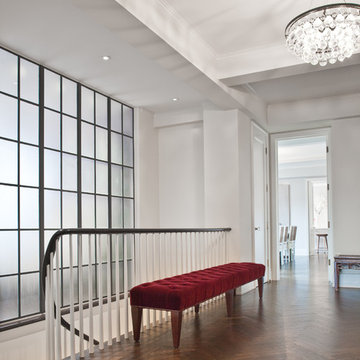
photo credit: Theo Morrison
Inspiration för klassiska hallar, med vita väggar och mörkt trägolv
Inspiration för klassiska hallar, med vita väggar och mörkt trägolv
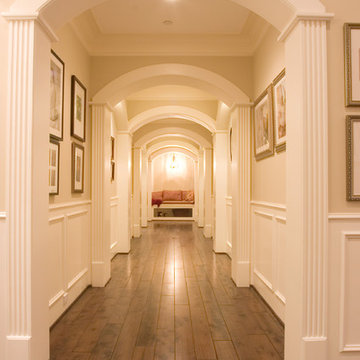
Bild på en mellanstor vintage hall, med beige väggar, mörkt trägolv och brunt golv
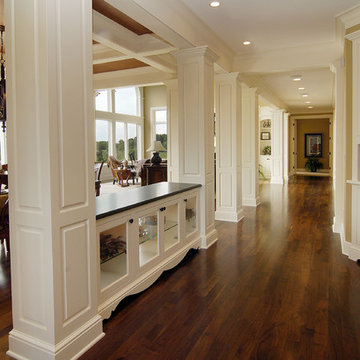
A recently completed John Kraemer & Sons home in Credit River Township, MN.
Photography: Landmark Photography and VHT Studios.
Bild på en vintage hall, med vita väggar, mörkt trägolv och brunt golv
Bild på en vintage hall, med vita väggar, mörkt trägolv och brunt golv
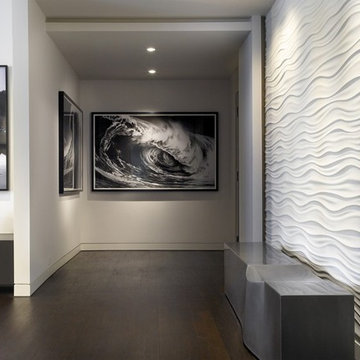
Work performed with Daniel Dubay Interior Design.
Inspiration för moderna hallar, med vita väggar och mörkt trägolv
Inspiration för moderna hallar, med vita väggar och mörkt trägolv
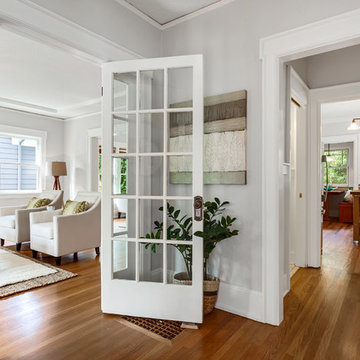
The ground floor hall leading to the living room and kitchen of this craftsman home.
Idéer för att renovera en amerikansk hall, med grå väggar och mörkt trägolv
Idéer för att renovera en amerikansk hall, med grå väggar och mörkt trägolv
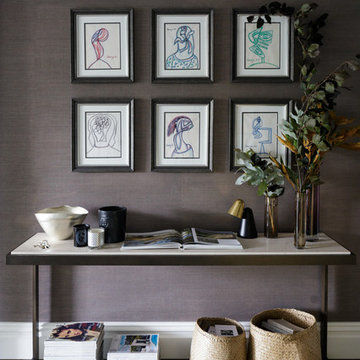
Idéer för en mellanstor modern hall, med grå väggar, mörkt trägolv och brunt golv
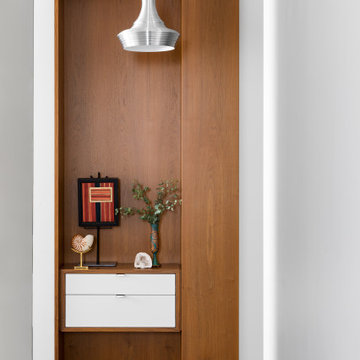
Our Cambridge interior design studio gave a warm and welcoming feel to this converted loft featuring exposed-brick walls and wood ceilings and beams. Comfortable yet stylish furniture, metal accents, printed wallpaper, and an array of colorful rugs add a sumptuous, masculine vibe.
---
Project designed by Boston interior design studio Dane Austin Design. They serve Boston, Cambridge, Hingham, Cohasset, Newton, Weston, Lexington, Concord, Dover, Andover, Gloucester, as well as surrounding areas.
For more about Dane Austin Design, click here: https://daneaustindesign.com/
To learn more about this project, click here:
https://daneaustindesign.com/luxury-loft
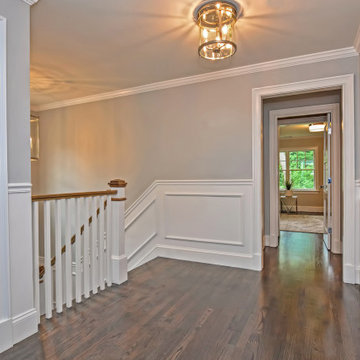
Second floor foyer with wall paneling, gray walls, dark wood stained oak floors. Square balusters. Flush mount light fixture.
Idéer för mellanstora vintage hallar, med grå väggar, mörkt trägolv och grått golv
Idéer för mellanstora vintage hallar, med grå väggar, mörkt trägolv och grått golv
11 292 foton på hall, med mörkt trägolv
7
