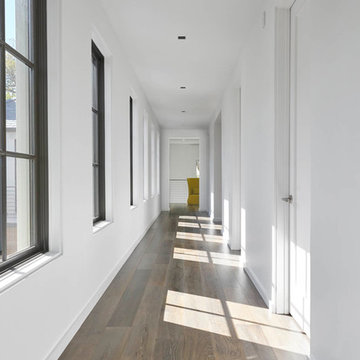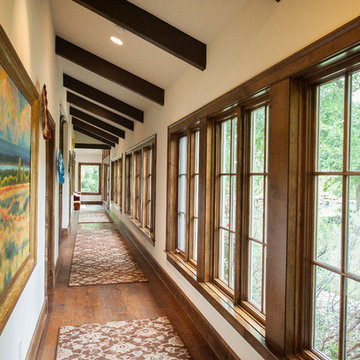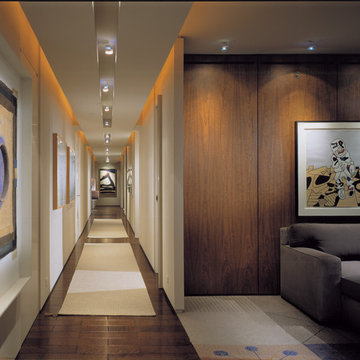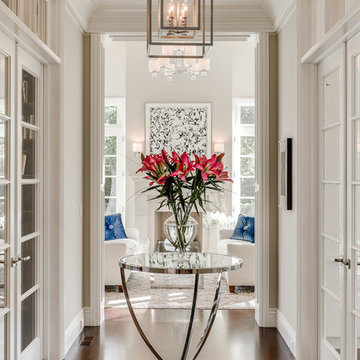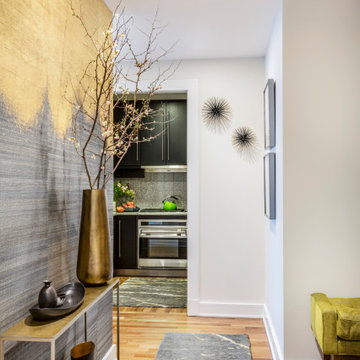11 294 foton på hall, med mörkt trägolv
Sortera efter:
Budget
Sortera efter:Populärt i dag
81 - 100 av 11 294 foton
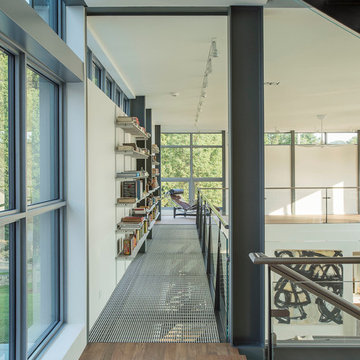
photos by Matthew Williams
Bild på en stor funkis hall, med vita väggar och mörkt trägolv
Bild på en stor funkis hall, med vita väggar och mörkt trägolv
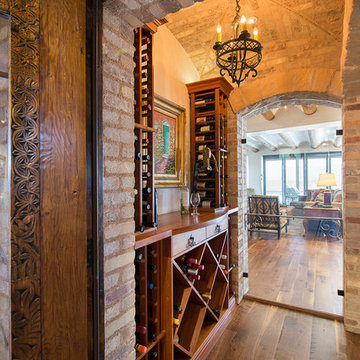
This wide plank walnut flooring is milled from fully matured and responsibly sourced logs that are plain-sawn through and through using a 60-inch circular saw blade – imparting its rustic saw-mark texture. Walnut features a rich blend of coffee-colored browns with occasional touches of caramel from its light sapwood. It offers an extraordinarily tight grain pattern, sound knots and natural checking.
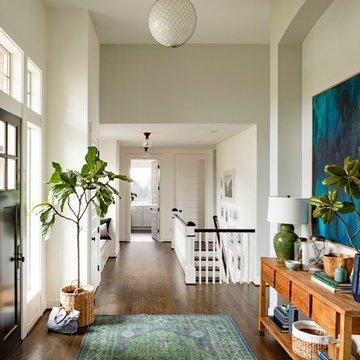
Gracious foyer area with stairs leading to lower level.
Idéer för att renovera en stor vintage hall, med mörkt trägolv och vita väggar
Idéer för att renovera en stor vintage hall, med mörkt trägolv och vita väggar
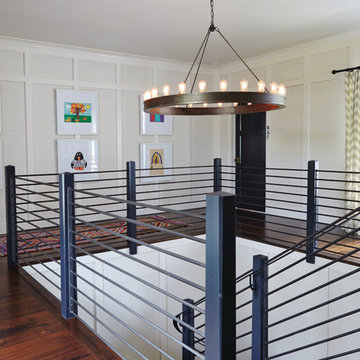
Architect: Blaine Bonadies, Bonadies Architect
Photography By: Jean Allsopp Photography
“Just as described, there is an edgy, irreverent vibe here, but the result has an appropriate stature and seriousness. Love the overscale windows. And the outdoor spaces are so great.”
Situated atop an old Civil War battle site, this new residence was conceived for a couple with southern values and a rock-and-roll attitude. The project consists of a house, a pool with a pool house and a renovated music studio. A marriage of modern and traditional design, this project used a combination of California redwood siding, stone and a slate roof with flat-seam lead overhangs. Intimate and well planned, there is no space wasted in this home. The execution of the detail work, such as handmade railings, metal awnings and custom windows jambs, made this project mesmerizing.
Cues from the client and how they use their space helped inspire and develop the initial floor plan, making it live at a human scale but with dramatic elements. Their varying taste then inspired the theme of traditional with an edge. The lines and rhythm of the house were simplified, and then complemented with some key details that made the house a juxtaposition of styles.
The wood Ultimate Casement windows were all standard sizes. However, there was a desire to make the windows have a “deep pocket” look to create a break in the facade and add a dramatic shadow line. Marvin was able to customize the jambs by extruding them to the exterior. They added a very thin exterior profile, which negated the need for exterior casing. The same detail was in the stone veneers and walls, as well as the horizontal siding walls, with no need for any modification. This resulted in a very sleek look.
MARVIN PRODUCTS USED:
Marvin Ultimate Casement Window
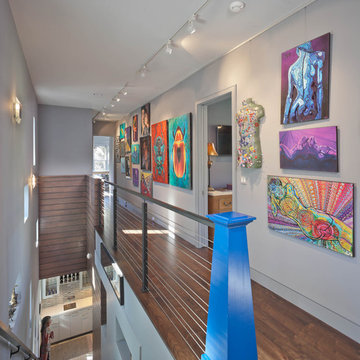
-- photo credit Ben Hill Photography
Inspiration för en funkis hall, med grå väggar och mörkt trägolv
Inspiration för en funkis hall, med grå väggar och mörkt trägolv

Tom Crane Photography
Idéer för vintage hallar, med vita väggar och mörkt trägolv
Idéer för vintage hallar, med vita väggar och mörkt trägolv
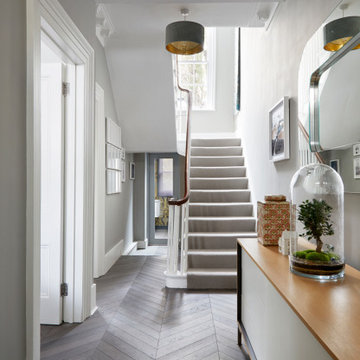
Welcome to the entrance hallway of this Georgian property, where the grandeur of history meets modern finesse. The eye is immediately drawn to the exquisite herringbone pattern of the aged oak flooring, leading visitors on a journey through time. Above, elegant period cornicing crowns the space, a testament to the home's heritage and the meticulous restoration of its classic features. Modern accents make their mark through the chic, minimalist sideboard that offers both functionality and a touch of contemporary design. The terrarium centerpiece, encasing a miniature green world, sits atop the sideboard, adding life and a breath of nature to the space. The understated luxury continues with a duo of plush, grey-shaded pendant lamps, their gold interior casting a warm, inviting glow. The staircase, with its plush carpeting, beckons one upwards, complemented by the polished handrail that winds gracefully alongside. This hallway is a harmonious blend of past and present, creating an entrance of welcoming sophistication.
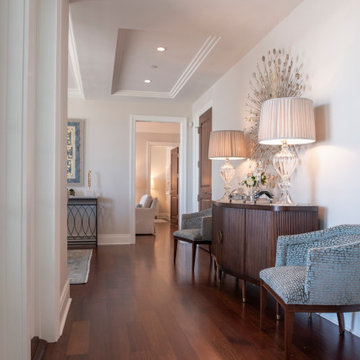
Idéer för att renovera en mellanstor vintage hall, med beige väggar, mörkt trägolv och brunt golv
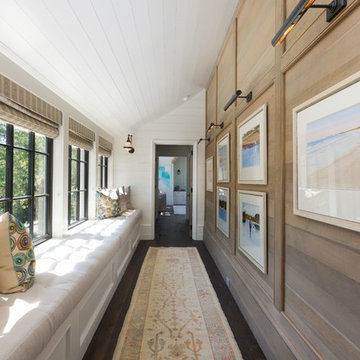
This Kiawah marsh front home in the “Settlement” was sculpted into its unique setting among live oaks that populate the long, narrow piece of land. The unique composition afforded a 35-foot wood and glass bridge joining the master suite with the main house, granting the owners a private escape within their own home. A helical stair tower provides an enchanting secondary entrance whose foyer is illuminated by sunshine spilling from three floors above.
Photography: Patrick Brickman
Furnishings: G&G Interiors
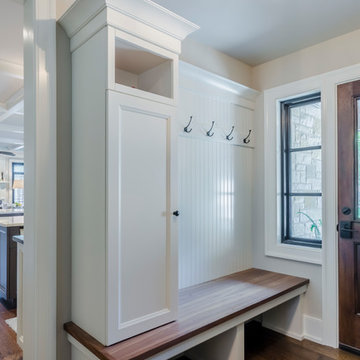
Family entry featuring a built in bench and mudroom hooks.
Idéer för en stor klassisk hall, med beige väggar, mörkt trägolv och brunt golv
Idéer för en stor klassisk hall, med beige väggar, mörkt trägolv och brunt golv
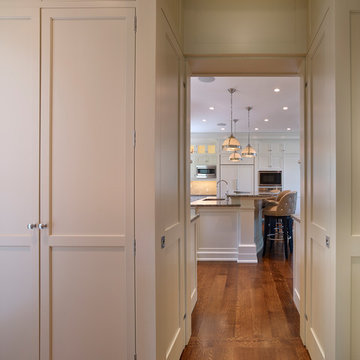
Don Pearse Photographers
Klassisk inredning av en mellanstor hall, med vita väggar, mörkt trägolv och brunt golv
Klassisk inredning av en mellanstor hall, med vita väggar, mörkt trägolv och brunt golv
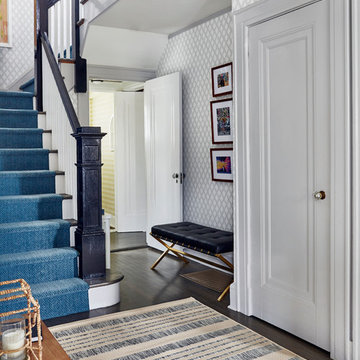
Idéer för en mellanstor modern hall, med flerfärgade väggar, mörkt trägolv och brunt golv
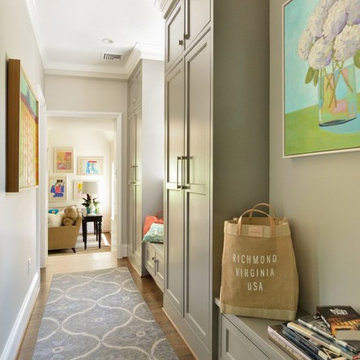
Do you move to the suburbs, make do, or add on? For a couple who wanted more kitchen and room to spread out and entertain, the decision was made to stay and grow. An addition was made behind their home that created an entirely new kitchen and family room, complete with vaulted ceilings and custom light fixtures. The addition itself is also not highly visible from the road, cutting down on the “hunchback” look of so many older city homes with massive additions. Windows give the space abundant natural light, with doors that inconspicuously blend indoor and outdoor living – an all in the home and neighborhood the couple loves best.
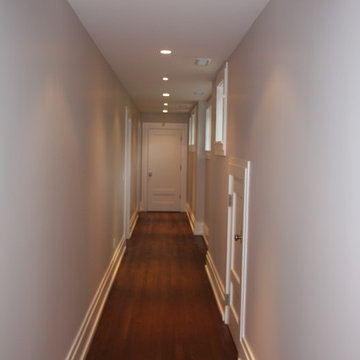
Exempel på en mellanstor klassisk hall, med vita väggar, mörkt trägolv och brunt golv
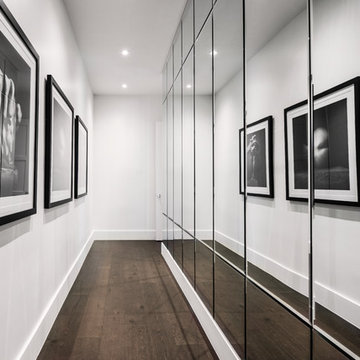
This hallway is the entrance to the master bedroom. To create a gallery like effect, one wall was lined with custom beveled mirror panels that reflect photography by Jorg Heidenberger.
Stephen Allen Photography
11 294 foton på hall, med mörkt trägolv
5
