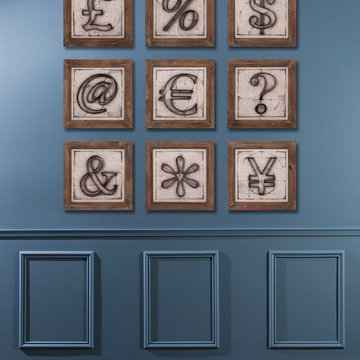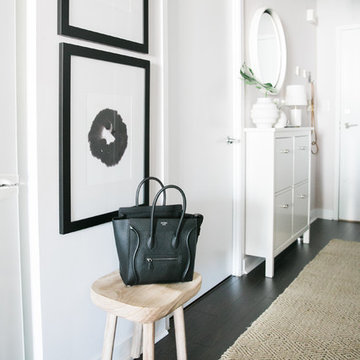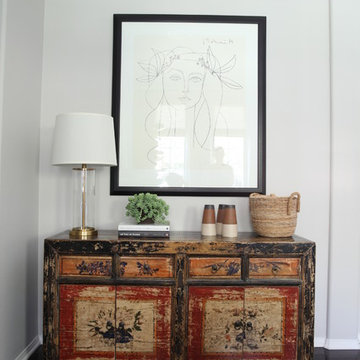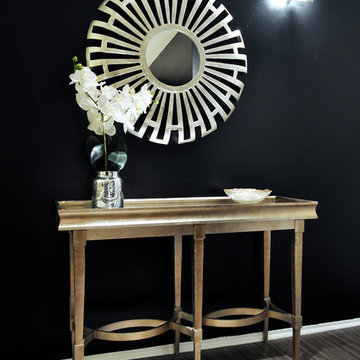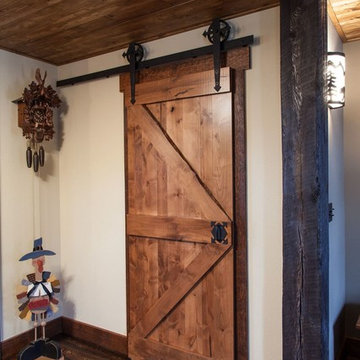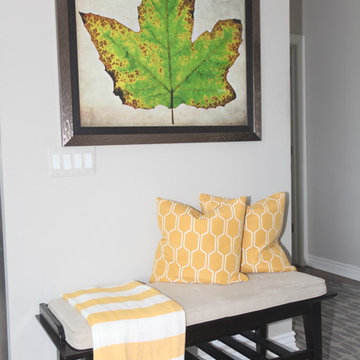259 foton på hall, med mörkt trägolv
Sortera efter:
Budget
Sortera efter:Populärt i dag
1 - 20 av 259 foton
Artikel 1 av 3
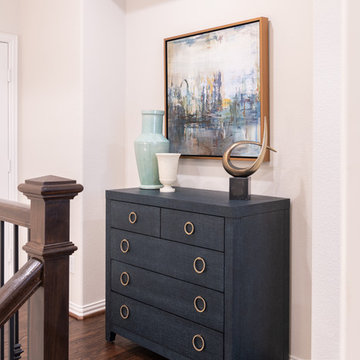
This niche by the stairs needed some added flair, which was achieved by a dramatic dark wood hall chest with circular gold pulls, bold artwork with a brass frame, and some fun accessories.
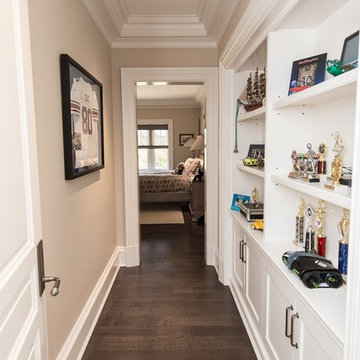
Photographer: Kevin Colquhoun
Idéer för en mellanstor klassisk hall, med vita väggar och mörkt trägolv
Idéer för en mellanstor klassisk hall, med vita väggar och mörkt trägolv
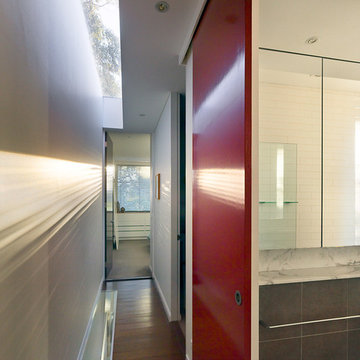
Murray Fredericks
Foto på en liten funkis hall, med vita väggar, mörkt trägolv och brunt golv
Foto på en liten funkis hall, med vita väggar, mörkt trägolv och brunt golv
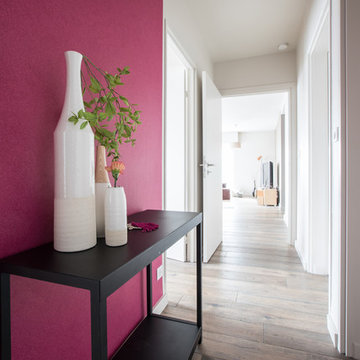
les 4 jeudis
Inspiration för en liten funkis hall, med rosa väggar, mörkt trägolv och brunt golv
Inspiration för en liten funkis hall, med rosa väggar, mörkt trägolv och brunt golv
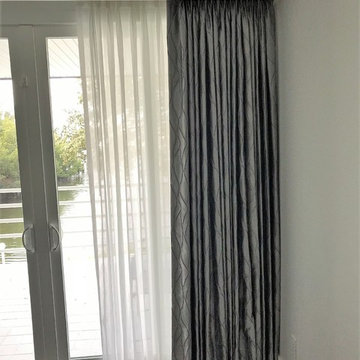
Motorized blackout draperies and sheers.
Inspiration för en mellanstor vintage hall, med grå väggar, mörkt trägolv och brunt golv
Inspiration för en mellanstor vintage hall, med grå väggar, mörkt trägolv och brunt golv
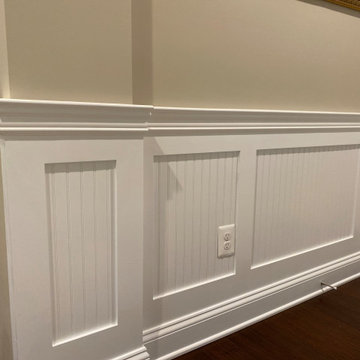
White Beaded Wainscoting brings a look of elegance to the hall.
Idéer för en mellanstor klassisk hall, med beige väggar, mörkt trägolv och brunt golv
Idéer för en mellanstor klassisk hall, med beige väggar, mörkt trägolv och brunt golv
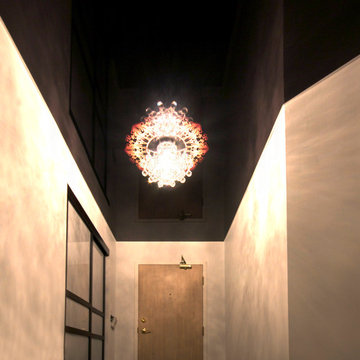
The issues that annoyed the family in this condo are common to new condo units: Low ceilings covered with a popcorn finish, small rooms, low light in the bedrooms and living room, and no ceiling light fixtures. Concrete ceilings are not only difficult to drill into to install fixtures, installing wiring behind them for such fixtures is impossible. There are often conduits for building services embedded in the concrete along with structural steel reinforcements, so drilling without x-raying first is dangerous.
Laqfoil stretch ceiling provided a solution to all of these issues for this condo unit. A high gloss finish was chosen, as the reflections visually double the height of the space. Installing a stretch ceiling also naturally conceals the popcorn ceiling behind it, but in this case, was also used to conceal the wiring necessary to add ceiling lights in every room. The wiring was simply attached to the existing popcorn ceiling. Laqfoil stretch ceiling is supported around the perimeter only, by tracks, or profiles which are only about 0.75" thick. The ceiling membrane itself is less than one millimetre thick.
We also added a small vector graphic, printed in each corner of the living room ceiling, for a unique aesthetic effect.
We constructed a suspended bulkhead above the island and covered it with red high gloss membrane, to visually separate the kitchen and living room while keeping the design's open concept. This also provided a supporting structure for 3 mini chandelier pendant lights.
A red rose depicted on a black and white textured ground was chosen for the kitchen ceiling and applied using digital wide format printing technology, to tie the red, black and white colour scheme with the kitchen cabinets' texture.
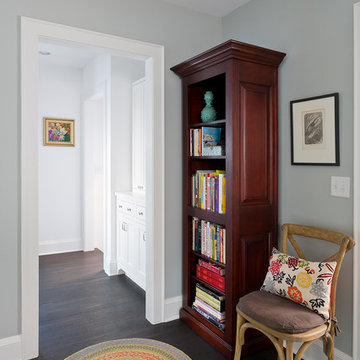
Residential remodel designed by Meriwether Felt. This 1920 cape cod bungalow was updated to include pantry space in the back hallway.
Photos by Andrea Rugg
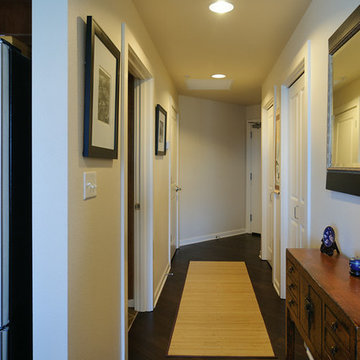
Doug Wieringa Photography
Bild på en liten orientalisk hall, med beige väggar och mörkt trägolv
Bild på en liten orientalisk hall, med beige väggar och mörkt trägolv
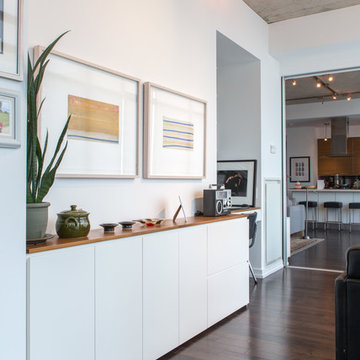
photo: Lars Paronen
Modern inredning av en liten hall, med vita väggar, mörkt trägolv och brunt golv
Modern inredning av en liten hall, med vita väggar, mörkt trägolv och brunt golv
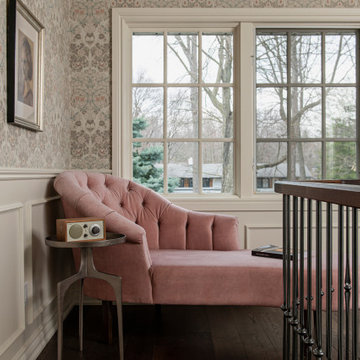
Foto på en mellanstor vintage hall, med beige väggar, mörkt trägolv och brunt golv
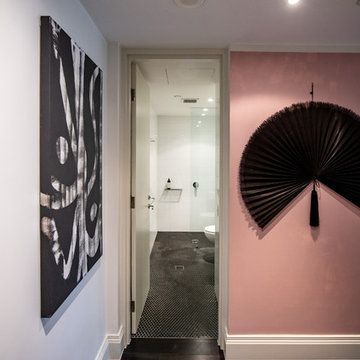
Accent pink wall
Inredning av en eklektisk hall, med rosa väggar, mörkt trägolv och svart golv
Inredning av en eklektisk hall, med rosa väggar, mörkt trägolv och svart golv
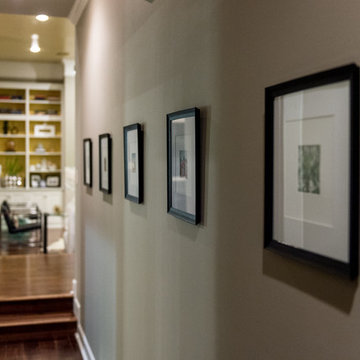
The clients' favorite Instagram photography collection is a dynamic art installation in the hallway leading to the bedrooms.
Bild på en funkis hall, med grå väggar och mörkt trägolv
Bild på en funkis hall, med grå väggar och mörkt trägolv
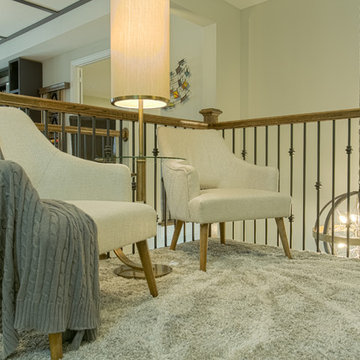
Providing seating and shelves in the loft area at the top of the stairs allowed for a space to gather and display special objects.
Photographer: Fernando's Photography
259 foton på hall, med mörkt trägolv
1
