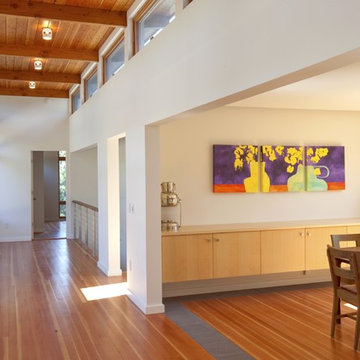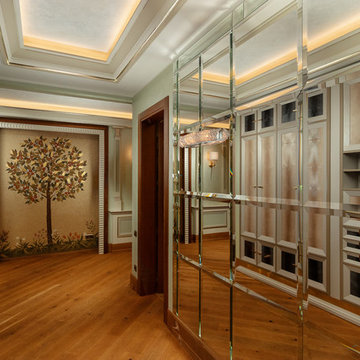151 foton på hall, med orange golv
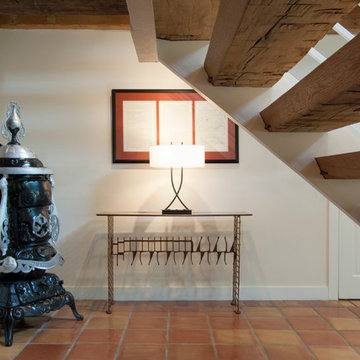
While much of the ground floor houses utility areas for the home, the main entrance, acts as a reliquary of the barn that once was. Franklin discovered the pot-belly stove in pieces buried around the property. While they were covered in mud, Franklin refurbished each part and reassembled the stove for a handsome reminder of the home's history. The triptych above the console table appropriately displays original drawings and schematics of the farmland.
Sun-dried terra-cotta tiles, imported from Mexico, imbue the space with a warm hand-made quality, setting the stage for other materials throughout the home.
Adrienne DeRosa Photography
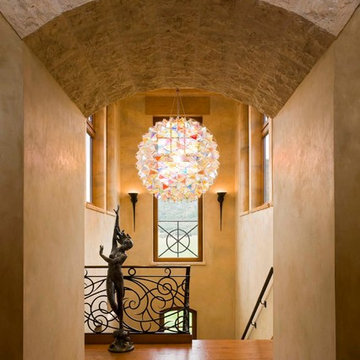
Foto på en stor medelhavsstil hall, med beige väggar, mellanmörkt trägolv och orange golv
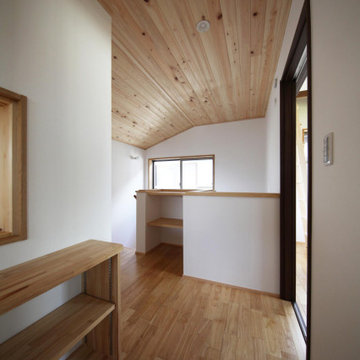
Foto på en mellanstor orientalisk hall, med vita väggar, mellanmörkt trägolv och orange golv

Creating a bridge between buildings at The Sea Ranch is an unusual undertaking. Though several residential, elevated walkways and a couple of residential bridges do exist, in general, the design elements of The Sea Ranch favor smaller, separate buildings. However, to make all of these buildings work for the owners and their pets, they really needed a bridge. Early on David Moulton AIA consulted The Sea Ranch Design Review Committee on their receptiveness to this project. Many different ideas were discussed with the Design Committee but ultimately, given the strong need for the bridge, they asked that it be designed in a way that expressed the organic nature of the landscape. There was strong opposition to creating a straight, longitudinal structure. Soon it became apparent that a central tower sporting a small viewing deck and screened window seat provided the owners with key wildlife viewing spots and gave the bridge a central structural point from which the adjacent, angled arms could reach west between the trees to the main house and east between the trees to the new master suite. The result is a precise and carefully designed expression of the landscape: an enclosed bridge elevated above wildlife paths and woven within inches of towering redwood trees.
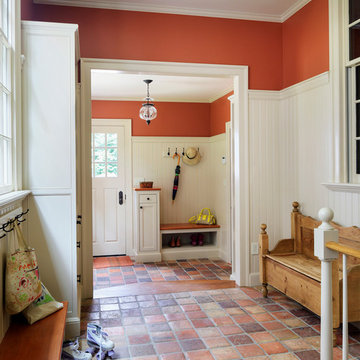
Greg Premru
Klassisk inredning av en hall, med orange väggar, klinkergolv i terrakotta och orange golv
Klassisk inredning av en hall, med orange väggar, klinkergolv i terrakotta och orange golv
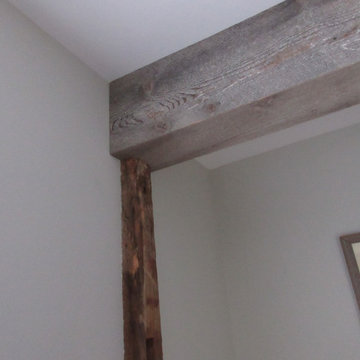
Barnwood faux beam to cover structural beam
Idéer för en lantlig hall, med vita väggar, mörkt trägolv och orange golv
Idéer för en lantlig hall, med vita väggar, mörkt trägolv och orange golv
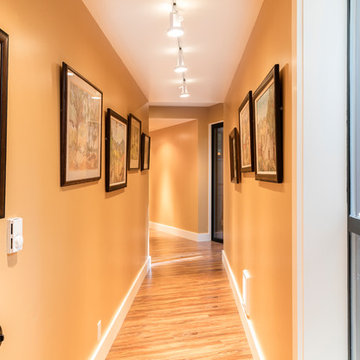
Creating a bridge between buildings at The Sea Ranch is an unusual undertaking. Though several residential, elevated walkways and a couple of residential bridges do exist, in general, the design elements of The Sea Ranch favor smaller, separate buildings. However, to make all of these buildings work for the owners and their pets, they really needed a bridge. Early on David Moulton AIA consulted The Sea Ranch Design Review Committee on their receptiveness to this project. Many different ideas were discussed with the Design Committee but ultimately, given the strong need for the bridge, they asked that it be designed in a way that expressed the organic nature of the landscape. There was strong opposition to creating a straight, longitudinal structure. Soon it became apparent that a central tower sporting a small viewing deck and screened window seat provided the owners with key wildlife viewing spots and gave the bridge a central structural point from which the adjacent, angled arms could reach west between the trees to the main house and east between the trees to the new master suite. The result is a precise and carefully designed expression of the landscape: an enclosed bridge elevated above wildlife paths and woven within inches of towering redwood trees.
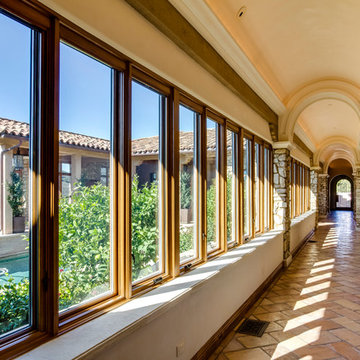
Cavan Hadley
Inspiration för en medelhavsstil hall, med beige väggar och orange golv
Inspiration för en medelhavsstil hall, med beige väggar och orange golv
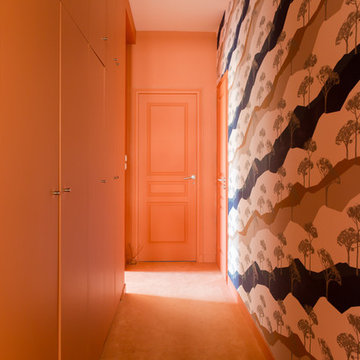
Thuy N'Guyen - In Nihilo
Inspiration för en stor funkis hall, med orange väggar, heltäckningsmatta och orange golv
Inspiration för en stor funkis hall, med orange väggar, heltäckningsmatta och orange golv
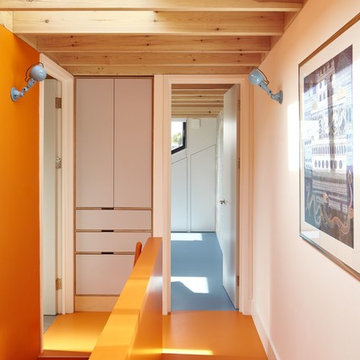
The narrowness of the Victorian circulation spaces is retained, yet the colour scheme allows the spaces to breathe.
A long roof light at the top of the stairs creates interesting light patterns through the open joist ceiling and re-flects the daylight throughout the space.
Photo: Andy Stagg
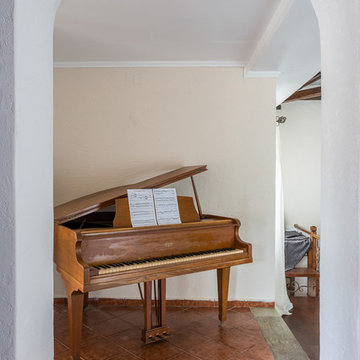
Bild på en mellanstor vintage hall, med beige väggar, klinkergolv i keramik och orange golv
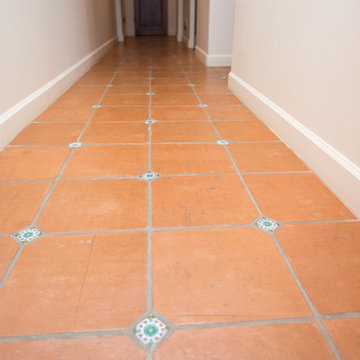
Plain Jane Photography
Idéer för stora amerikanska hallar, med orange väggar, klinkergolv i terrakotta och orange golv
Idéer för stora amerikanska hallar, med orange väggar, klinkergolv i terrakotta och orange golv
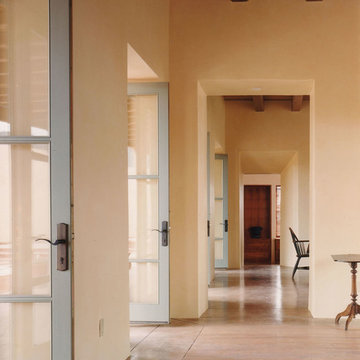
Foto på en stor amerikansk hall, med orange väggar, ljust trägolv och orange golv
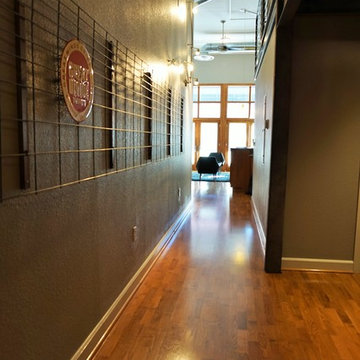
Darcy Houston
Idéer för en liten 60 tals hall, med grå väggar, mellanmörkt trägolv och orange golv
Idéer för en liten 60 tals hall, med grå väggar, mellanmörkt trägolv och orange golv
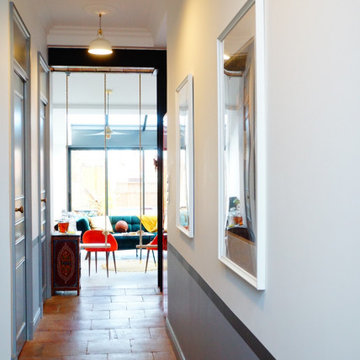
Le couloir d’entrée tout en longueur donne une vue directe sur l’ espace salon et le jardin.
50 tals inredning av en mycket stor hall, med flerfärgade väggar, klinkergolv i terrakotta och orange golv
50 tals inredning av en mycket stor hall, med flerfärgade väggar, klinkergolv i terrakotta och orange golv
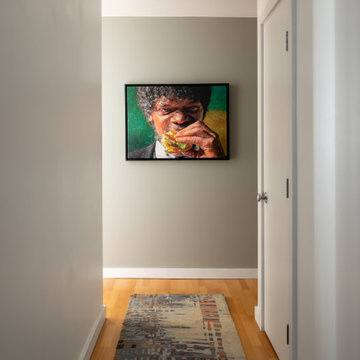
There was no question whether or not Andrew would have this painting of Samuel Jackson eating a Hamburger taken from the movie Pulp Fiction. The entryway became the perfect location to create impact. Photography by Julie Mannell Photography, Interior Design by Belltown Design LLC
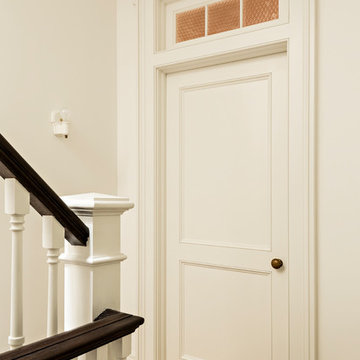
photography by Matthew Placek
Exempel på en stor klassisk hall, med vita väggar, mellanmörkt trägolv och orange golv
Exempel på en stor klassisk hall, med vita väggar, mellanmörkt trägolv och orange golv
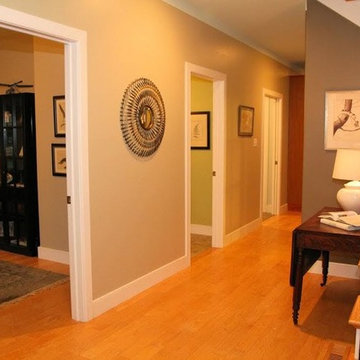
Exempel på en mellanstor klassisk hall, med beige väggar, ljust trägolv och orange golv
151 foton på hall, med orange golv
3
