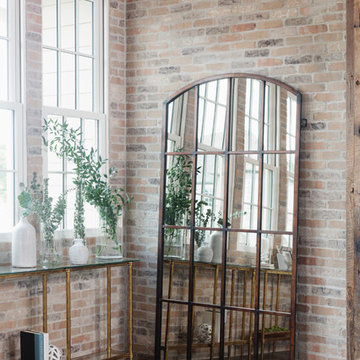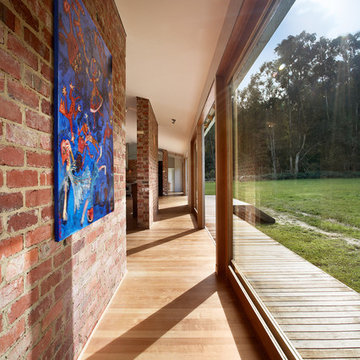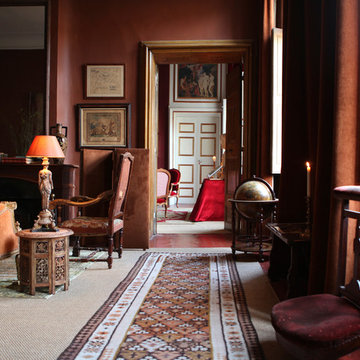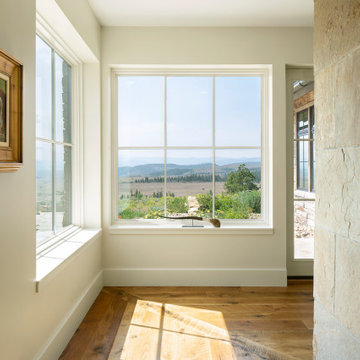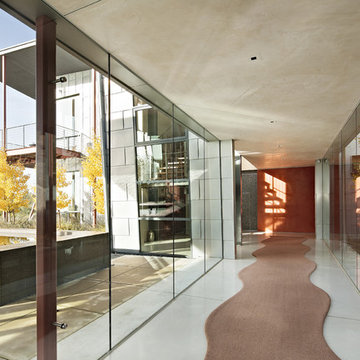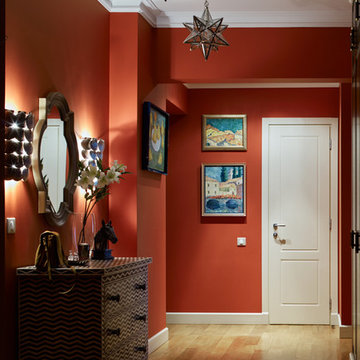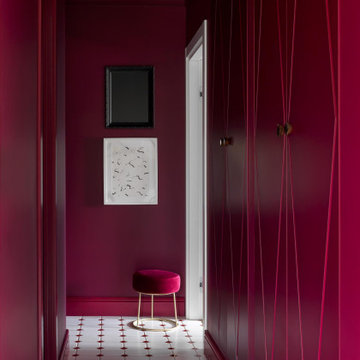481 foton på hall, med röda väggar

Vista del corridoio; pavimento in resina e pareti colore Farrow&Ball rosso bordeaux (eating room 43)
Inspiration för mellanstora retro hallar, med röda väggar, betonggolv och rött golv
Inspiration för mellanstora retro hallar, med röda väggar, betonggolv och rött golv
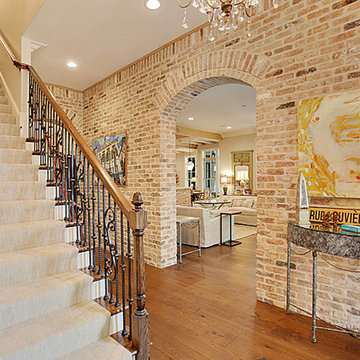
Inredning av en amerikansk mellanstor hall, med röda väggar och mellanmörkt trägolv
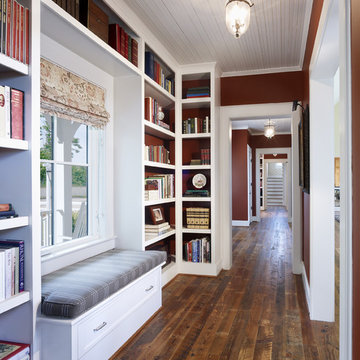
Photographer: Allen Russ from Hoachlander Davis Photography, LLC
Principal Architect: Steve Vanze, FAIA, LEED AP
Project Architect: Ellen Hatton, AIA
--
2008
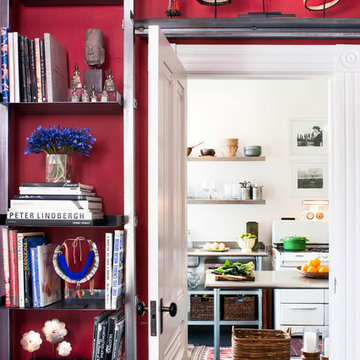
Photos by Drew Kelly
Exempel på en mellanstor eklektisk hall, med röda väggar och mörkt trägolv
Exempel på en mellanstor eklektisk hall, med röda väggar och mörkt trägolv
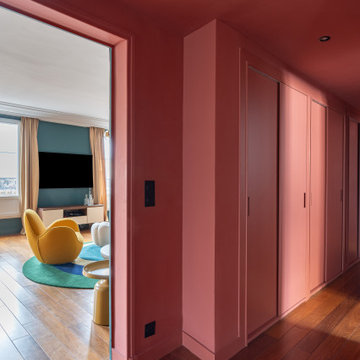
Décoration d’un pied à terre parisien pour une famille vivant à l’internationale et qui souhaitait donner du style à l’appartement dans une partition très audacieuse, joyeuse et graphique.
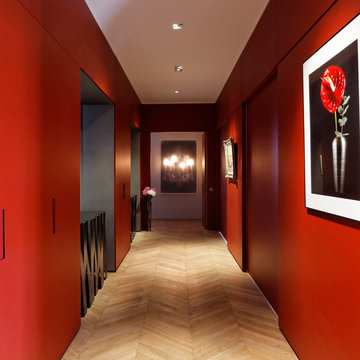
aménagement d'une entrée
jeu de portes coulissantes pour ouvrie sur le salon
Idéer för att renovera en mellanstor funkis hall, med röda väggar och ljust trägolv
Idéer för att renovera en mellanstor funkis hall, med röda väggar och ljust trägolv

Paul Craig
Inspiration för stora industriella hallar, med ljust trägolv, röda väggar och beiget golv
Inspiration för stora industriella hallar, med ljust trägolv, röda väggar och beiget golv
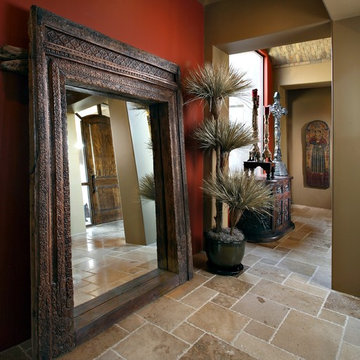
Pam Singleton/Image Photography
Medelhavsstil inredning av en stor hall, med röda väggar, travertin golv och beiget golv
Medelhavsstil inredning av en stor hall, med röda väggar, travertin golv och beiget golv
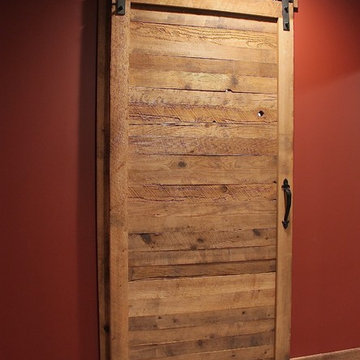
Inspiration för mellanstora rustika hallar, med röda väggar, betonggolv och brunt golv
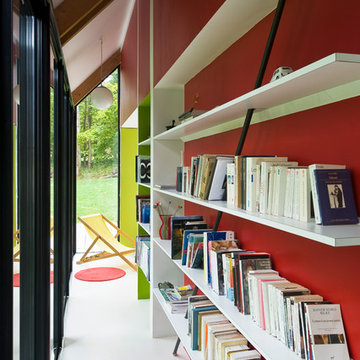
photographie JULIEN CLAPOT
architecte Arba/architecture interieure Marguerite Bouvier
architecteJean-Batiste barache et Slihem Lamine
Idéer för en liten modern hall, med röda väggar
Idéer för en liten modern hall, med röda väggar
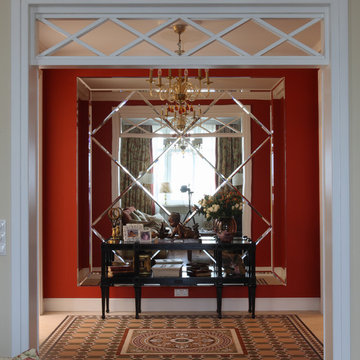
Изначально квартира обладала узким и очень длинным коридором не характерным для элитного жилья. Что бы исправить ситуацию был создан "энергетический" центр квартиры. Отвлекающий внимание от протяжной планировки квартиры.
Плитка: victorian floor tiles
Консоль: grand arredo
Зеркальное панно, Дверные проемы по эскизам автора проекта.
Михаил Степанов
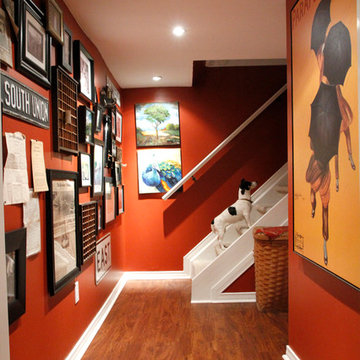
Photo: Esther Hershcovic © 2013 Houzz
Inspiration för en eklektisk hall, med röda väggar, mörkt trägolv och brunt golv
Inspiration för en eklektisk hall, med röda väggar, mörkt trägolv och brunt golv
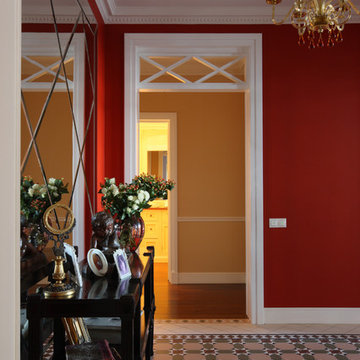
Изначально квартира обладала узким и очень длинным коридором не характерным для элитного жилья. Что бы исправить ситуацию был создан "энергетический" центр квартиры. Отвлекающий внимание от протяжной планировки квартиры.
Плитка: victorian floor tiles
Консоль: grand arredo
Зеркальное панно, Дверные проемы по эскизам автора проекта.
Фото: Михаил Степанов
481 foton på hall, med röda väggar
1
