417 foton på hall, med rött golv och gult golv
Sortera efter:
Budget
Sortera efter:Populärt i dag
1 - 20 av 417 foton
Artikel 1 av 3
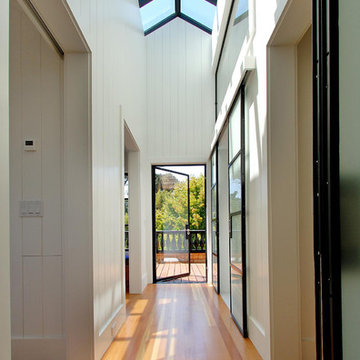
Idéer för funkis hallar, med vita väggar, mellanmörkt trägolv och gult golv

Vista del corridoio; pavimento in resina e pareti colore Farrow&Ball rosso bordeaux (eating room 43)
Inspiration för mellanstora retro hallar, med röda väggar, betonggolv och rött golv
Inspiration för mellanstora retro hallar, med röda väggar, betonggolv och rött golv
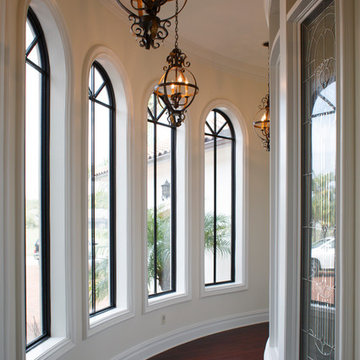
Photography: Jessie Preza
Idéer för en mellanstor medelhavsstil hall, med vita väggar, mörkt trägolv och rött golv
Idéer för en mellanstor medelhavsstil hall, med vita väggar, mörkt trägolv och rött golv
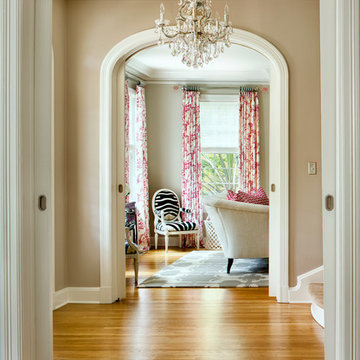
Martha O'Hara Interiors, Interior Design | Paul Finkel Photography
Please Note: All “related,” “similar,” and “sponsored” products tagged or listed by Houzz are not actual products pictured. They have not been approved by Martha O’Hara Interiors nor any of the professionals credited. For information about our work, please contact design@oharainteriors.com.
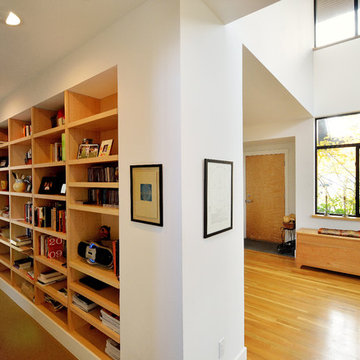
The library is a hallway is the connection to the living room and reading area and a simple filter from the entry.
Photo by: Joe Iano
Inspiration för en stor funkis hall, med vita väggar, mellanmörkt trägolv och gult golv
Inspiration för en stor funkis hall, med vita väggar, mellanmörkt trägolv och gult golv
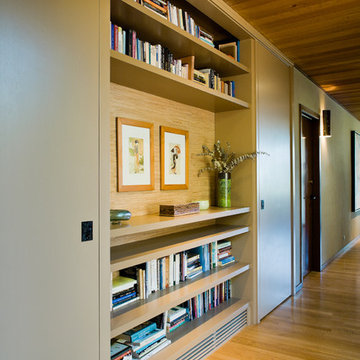
Entry hallway to mid-century-modern renovation with wood ceilings, wood baseboards and trim, hardwood floors, beige walls, and built-in bookcase in Berkeley hills, California
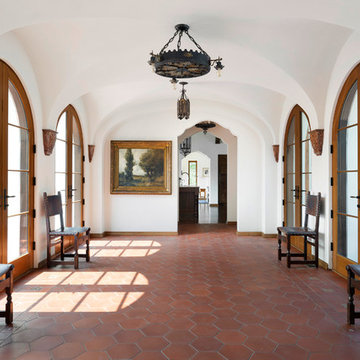
Foto på en medelhavsstil hall, med vita väggar, klinkergolv i terrakotta och rött golv

The mud room in this Bloomfield Hills residence was a part of a whole house renovation and addition, completed in 2016. Directly adjacent to the indoor gym, outdoor pool, and motor court, this room had to serve a variety of functions. The tile floor in the mud room is in a herringbone pattern with a tile border that extends the length of the hallway. Two sliding doors conceal a utility room that features cabinet storage of the children's backpacks, supplies, coats, and shoes. The room also has a stackable washer/dryer and sink to clean off items after using the gym, pool, or from outside. Arched French doors along the motor court wall allow natural light to fill the space and help the hallway feel more open.
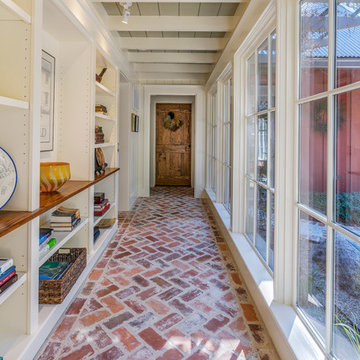
Hallway, 271 Spring Island Drive; Photographs by Tom Jenkins
Lantlig inredning av en hall, med vita väggar, tegelgolv och rött golv
Lantlig inredning av en hall, med vita väggar, tegelgolv och rött golv
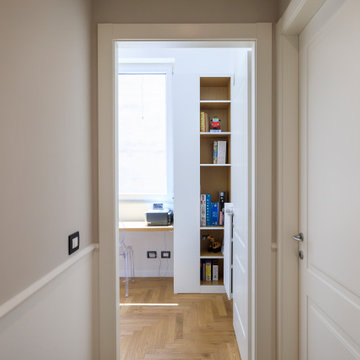
Corridoio zona notte moderno con doppio colore, beige sopra il cordolo della boiserie e bianco sotto il cordolo.
Foto på en mellanstor funkis hall, med ljust trägolv, gult golv och beige väggar
Foto på en mellanstor funkis hall, med ljust trägolv, gult golv och beige väggar
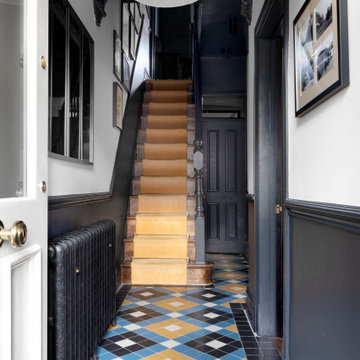
Klassisk inredning av en liten hall, med svarta väggar, klinkergolv i keramik och gult golv
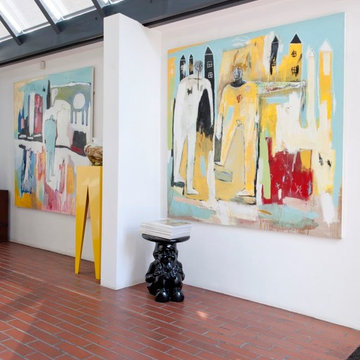
Stuart Cox
Bild på en industriell hall, med tegelgolv och rött golv
Bild på en industriell hall, med tegelgolv och rött golv
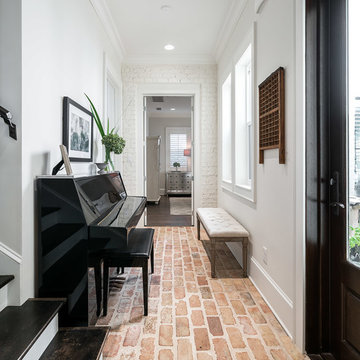
Greg Riegler Photography
Foto på en vintage hall, med vita väggar, tegelgolv och rött golv
Foto på en vintage hall, med vita väggar, tegelgolv och rött golv
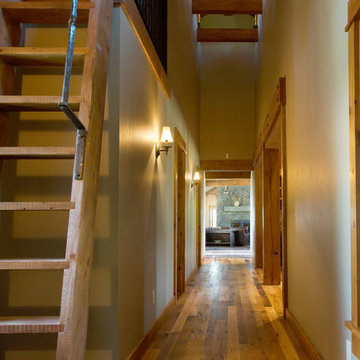
Set in a wildflower-filled mountain meadow, this Tuscan-inspired home is given a few design twists, incorporating the local mountain home flavor with modern design elements. The plan of the home is roughly 4500 square feet, and settled on the site in a single level. A series of ‘pods’ break the home into separate zones of use, as well as creating interesting exterior spaces.
Clean, contemporary lines work seamlessly with the heavy timbers throughout the interior spaces. An open concept plan for the great room, kitchen, and dining acts as the focus, and all other spaces radiate off that point. Bedrooms are designed to be cozy, with lots of storage with cubbies and built-ins. Natural lighting has been strategically designed to allow diffused light to filter into circulation spaces.
Exterior materials of historic planking, stone, slate roofing and stucco, along with accents of copper add a rich texture to the home. The use of these modern and traditional materials together results in a home that is exciting and unexpected.
(photos by Shelly Saunders)
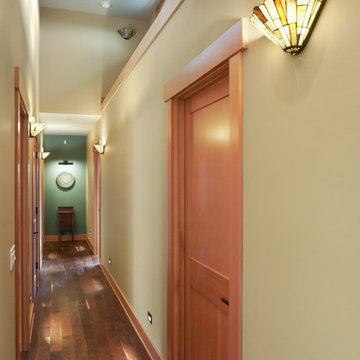
Inspiration för amerikanska hallar, med mörkt trägolv och gult golv
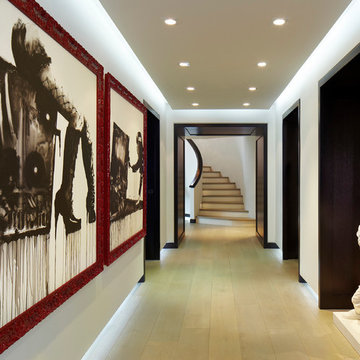
Brantley Photography
Modern inredning av en stor hall, med vita väggar, ljust trägolv och gult golv
Modern inredning av en stor hall, med vita väggar, ljust trägolv och gult golv
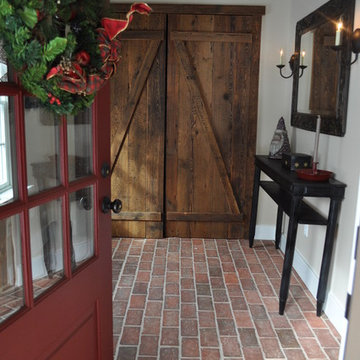
The thin brick tile chosen for this hallway was the Inglenook Tile Wright's Ferry style, in the Providence color mix. The customer left mortar in the texture of the tile for a more rustic appearance.
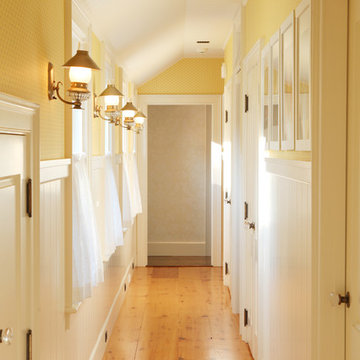
Frank Shirley Architects
Foto på en mellanstor lantlig hall, med gula väggar, mellanmörkt trägolv och gult golv
Foto på en mellanstor lantlig hall, med gula väggar, mellanmörkt trägolv och gult golv
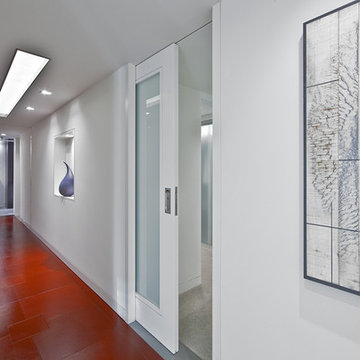
This condo was design from a raw shell, located in Seattle WA. If you are considering a renovation of a condo space please call us to discuss your needs. Please note that due to that volume of interest we do not answer basic questions about materials, specifications, construction methods, or paint colors thank you for taking the time to review our projects.
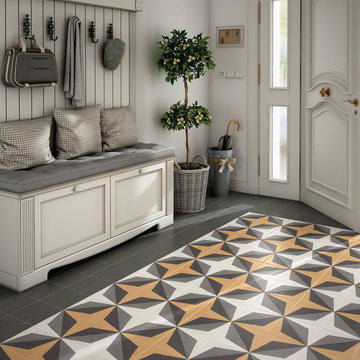
Art tiles are suitable for the wall and floor and will withstand heavy traffic areas such as hallways and kitchens. The striking designs will make a real statement in your home, whether it’s a small area or on the whole floor.
Mix and match colours and patterns, or repeat one pattern. The choice is yours! To make a feature area of your floor, use brightly coloured patterned floor tiles in one particular area to create a rug effect. This looks particularly striking just inside the front door, or underneath a dining table. You could also use patterned border tiles to frame a larger section of simpler tiles to give interest.
This is a Special Order Tile: This means that you have to order full boxes (of 25 tiles, which is 1 metre squared) and because they are ordered especially for you, delivery will be a little longer than usual. Usually 2-3 weeks.
417 foton på hall, med rött golv och gult golv
1