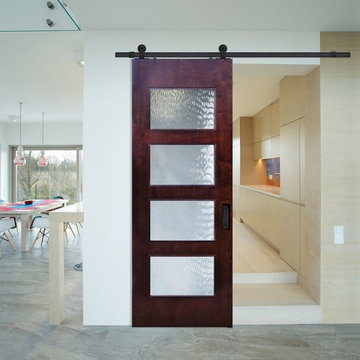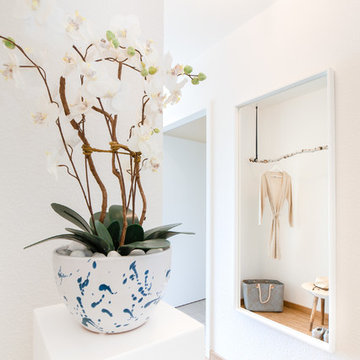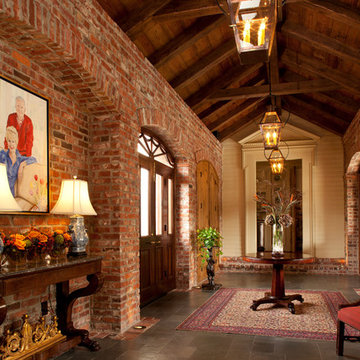921 foton på hall, med bambugolv och skiffergolv
Sortera efter:
Budget
Sortera efter:Populärt i dag
1 - 20 av 921 foton

Garderobe in hellgrau und Eiche. Hochschrank mit Kleiderstange und Schubkasten. Sitzbank mit Schubkasten. Eicheleisten mit Klapphaken.
Exempel på en mellanstor modern hall, med vita väggar, skiffergolv och svart golv
Exempel på en mellanstor modern hall, med vita väggar, skiffergolv och svart golv

Beautiful hall with silk wall paper and hard wood floors wood paneling . Warm and inviting
Foto på en mycket stor hall, med bruna väggar, skiffergolv och brunt golv
Foto på en mycket stor hall, med bruna väggar, skiffergolv och brunt golv

Inredning av en medelhavsstil mellanstor hall, med beige väggar, skiffergolv och grått golv
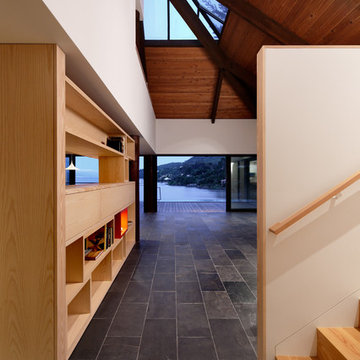
Mark Woods
Modern inredning av en stor hall, med vita väggar, skiffergolv och grått golv
Modern inredning av en stor hall, med vita väggar, skiffergolv och grått golv
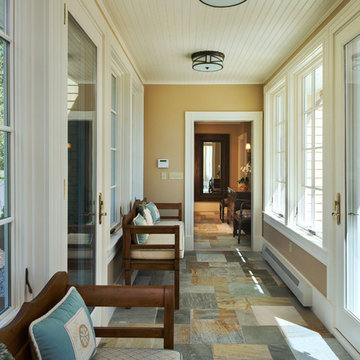
Rob Karosis
Inspiration för en maritim hall, med beige väggar, skiffergolv och flerfärgat golv
Inspiration för en maritim hall, med beige väggar, skiffergolv och flerfärgat golv
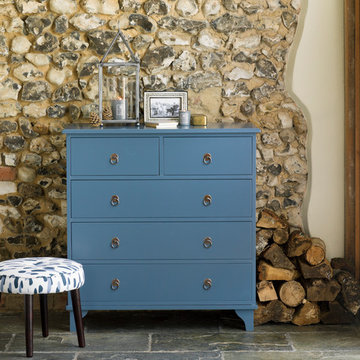
If you have a larger space, why not add a splash of colour with a painted piece that's packed with storage? This New Hampshire chest of drawers can be configured to suit your space and painted to complement your colour scheme. There's a range of handles and knobs to choose from, too.

Whitney Kamman Photography
Idéer för att renovera en rustik hall, med bruna väggar, skiffergolv och grått golv
Idéer för att renovera en rustik hall, med bruna väggar, skiffergolv och grått golv

Inspiration för en mellanstor 50 tals hall, med vita väggar, skiffergolv och grått golv

Luxury living done with energy-efficiency in mind. From the Insulated Concrete Form walls to the solar panels, this home has energy-efficient features at every turn. Luxury abounds with hardwood floors from a tobacco barn, custom cabinets, to vaulted ceilings. The indoor basketball court and golf simulator give family and friends plenty of fun options to explore. This home has it all.
Elise Trissel photograph

Bernard Andre Photography
Foto på en mellanstor funkis hall, med beige väggar, skiffergolv och grått golv
Foto på en mellanstor funkis hall, med beige väggar, skiffergolv och grått golv

Located in Whitefish, Montana near one of our nation’s most beautiful national parks, Glacier National Park, Great Northern Lodge was designed and constructed with a grandeur and timelessness that is rarely found in much of today’s fast paced construction practices. Influenced by the solid stacked masonry constructed for Sperry Chalet in Glacier National Park, Great Northern Lodge uniquely exemplifies Parkitecture style masonry. The owner had made a commitment to quality at the onset of the project and was adamant about designating stone as the most dominant material. The criteria for the stone selection was to be an indigenous stone that replicated the unique, maroon colored Sperry Chalet stone accompanied by a masculine scale. Great Northern Lodge incorporates centuries of gained knowledge on masonry construction with modern design and construction capabilities and will stand as one of northern Montana’s most distinguished structures for centuries to come.
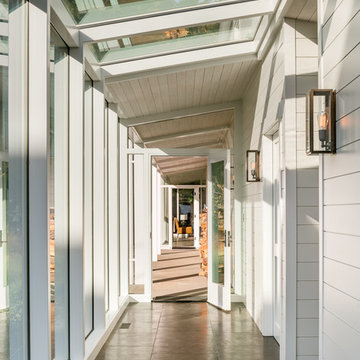
Eric Staudenmaier
Idéer för stora funkis hallar, med vita väggar, skiffergolv och svart golv
Idéer för stora funkis hallar, med vita väggar, skiffergolv och svart golv

Bild på en mellanstor vintage hall, med grå väggar, skiffergolv och grått golv

A European-California influenced Custom Home sits on a hill side with an incredible sunset view of Saratoga Lake. This exterior is finished with reclaimed Cypress, Stucco and Stone. While inside, the gourmet kitchen, dining and living areas, custom office/lounge and Witt designed and built yoga studio create a perfect space for entertaining and relaxation. Nestle in the sun soaked veranda or unwind in the spa-like master bath; this home has it all. Photos by Randall Perry Photography.
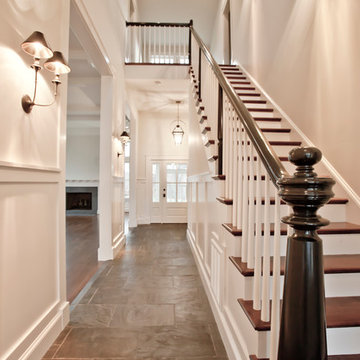
Camden Littleton Photography Builder: Hampton & Massie Construction, LLC
Bild på en stor lantlig hall, med vita väggar och skiffergolv
Bild på en stor lantlig hall, med vita väggar och skiffergolv
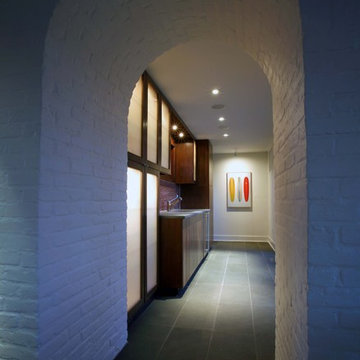
Inspiration för mellanstora moderna hallar, med vita väggar, skiffergolv och grått golv
921 foton på hall, med bambugolv och skiffergolv
1
