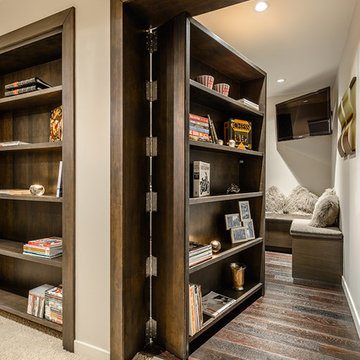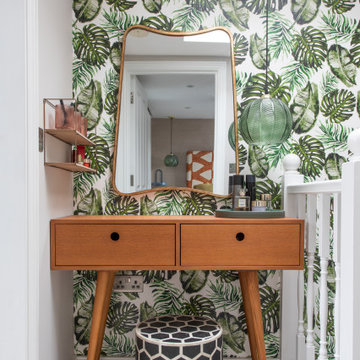5 491 foton på hall, med skiffergolv och heltäckningsmatta
Sortera efter:
Budget
Sortera efter:Populärt i dag
1 - 20 av 5 491 foton

Garderobe in hellgrau und Eiche. Hochschrank mit Kleiderstange und Schubkasten. Sitzbank mit Schubkasten. Eicheleisten mit Klapphaken.
Exempel på en mellanstor modern hall, med vita väggar, skiffergolv och svart golv
Exempel på en mellanstor modern hall, med vita väggar, skiffergolv och svart golv

A whimsical mural creates a brightness and charm to this hallway. Plush wool carpet meets herringbone timber.
Bild på en liten vintage hall, med flerfärgade väggar, heltäckningsmatta och brunt golv
Bild på en liten vintage hall, med flerfärgade väggar, heltäckningsmatta och brunt golv

Beautiful hall with silk wall paper and hard wood floors wood paneling . Warm and inviting
Foto på en mycket stor hall, med bruna väggar, skiffergolv och brunt golv
Foto på en mycket stor hall, med bruna väggar, skiffergolv och brunt golv

As a conceptual urban infill project, the Wexley is designed for a narrow lot in the center of a city block. The 26’x48’ floor plan is divided into thirds from front to back and from left to right. In plan, the left third is reserved for circulation spaces and is reflected in elevation by a monolithic block wall in three shades of gray. Punching through this block wall, in three distinct parts, are the main levels windows for the stair tower, bathroom, and patio. The right two-thirds of the main level are reserved for the living room, kitchen, and dining room. At 16’ long, front to back, these three rooms align perfectly with the three-part block wall façade. It’s this interplay between plan and elevation that creates cohesion between each façade, no matter where it’s viewed. Given that this project would have neighbors on either side, great care was taken in crafting desirable vistas for the living, dining, and master bedroom. Upstairs, with a view to the street, the master bedroom has a pair of closets and a skillfully planned bathroom complete with soaker tub and separate tiled shower. Main level cabinetry and built-ins serve as dividing elements between rooms and framing elements for views outside.
Architect: Visbeen Architects
Builder: J. Peterson Homes
Photographer: Ashley Avila Photography

This project was to turn a dated bungalow into a modern house. The objective was to create upstairs living space with a bathroom and ensuite to master.
We installed underfloor heating throughout the ground floor and bathroom. A beautiful new oak staircase was fitted with glass balustrading. To enhance space in the ensuite we installed a pocket door. We created a custom new front porch designed to be in keeping with the new look. Finally, fresh new rendering was installed to complete the house.
This is a modern luxurious property which we are proud to showcase.

Inredning av en medelhavsstil mellanstor hall, med beige väggar, skiffergolv och grått golv

Nathalie Priem
Idéer för mellanstora funkis hallar, med vita väggar och heltäckningsmatta
Idéer för mellanstora funkis hallar, med vita väggar och heltäckningsmatta
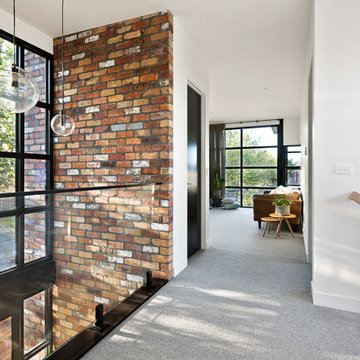
We wanted the upstairs walkway between the retreat and the bedroom to have a connection to the down stairs as well as giving us a two storey void to the new main entrance to the house from the side street.
Westgarth Homes 0433 145 611
https://www.instagram.com/steel.reveals/
Photography info@aspect11.com.au | 0432 254 203
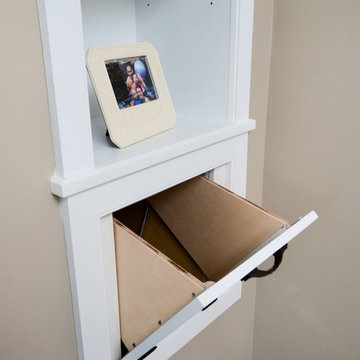
Another photo of the laundry chute that we custom built for the homeowners.
Idéer för att renovera en mellanstor vintage hall, med beige väggar och heltäckningsmatta
Idéer för att renovera en mellanstor vintage hall, med beige väggar och heltäckningsmatta
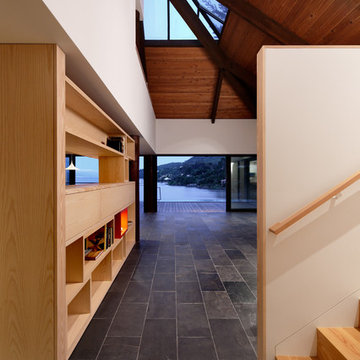
Mark Woods
Modern inredning av en stor hall, med vita väggar, skiffergolv och grått golv
Modern inredning av en stor hall, med vita väggar, skiffergolv och grått golv
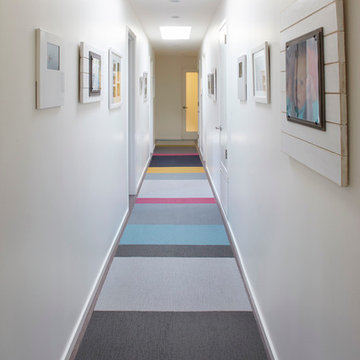
Muffy Kibbey Photography
Exempel på en stor modern hall, med vita väggar och heltäckningsmatta
Exempel på en stor modern hall, med vita väggar och heltäckningsmatta
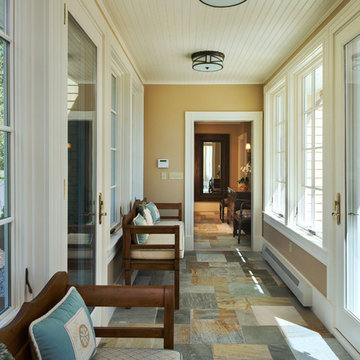
Rob Karosis
Inspiration för en maritim hall, med beige väggar, skiffergolv och flerfärgat golv
Inspiration för en maritim hall, med beige väggar, skiffergolv och flerfärgat golv

Rob Karosis, Photographer
Exempel på en klassisk hall, med gröna väggar och heltäckningsmatta
Exempel på en klassisk hall, med gröna väggar och heltäckningsmatta

Idéer för små eklektiska hallar, med vita väggar, heltäckningsmatta och beiget golv

We added a reading nook, black cast iron radiators, antique furniture and rug to the landing of the Isle of Wight project
Inspiration för stora klassiska hallar, med grå väggar, heltäckningsmatta och beiget golv
Inspiration för stora klassiska hallar, med grå väggar, heltäckningsmatta och beiget golv
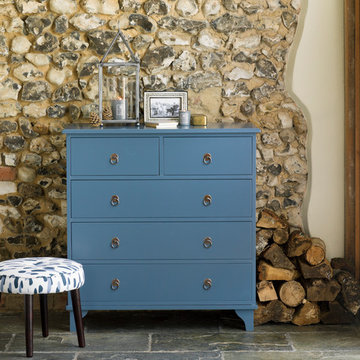
If you have a larger space, why not add a splash of colour with a painted piece that's packed with storage? This New Hampshire chest of drawers can be configured to suit your space and painted to complement your colour scheme. There's a range of handles and knobs to choose from, too.

Inspiration för små klassiska hallar, med beige väggar, heltäckningsmatta och beiget golv
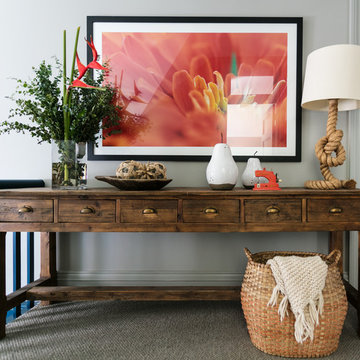
Yie Sandison
Idéer för att renovera en mellanstor maritim hall, med heltäckningsmatta
Idéer för att renovera en mellanstor maritim hall, med heltäckningsmatta
5 491 foton på hall, med skiffergolv och heltäckningsmatta
1
