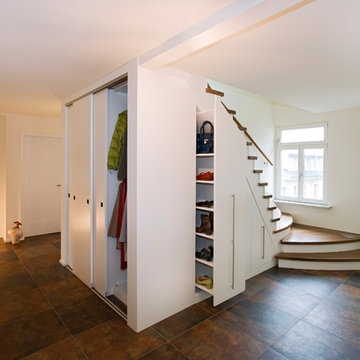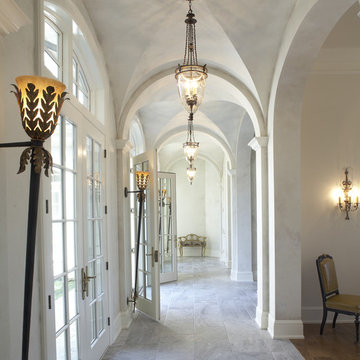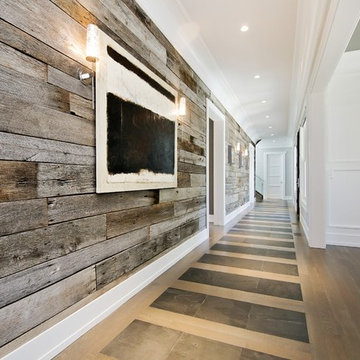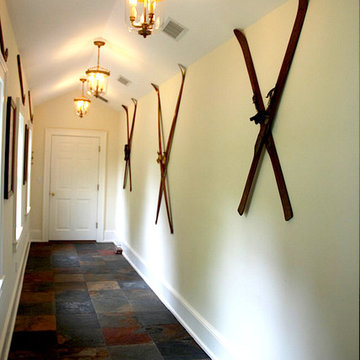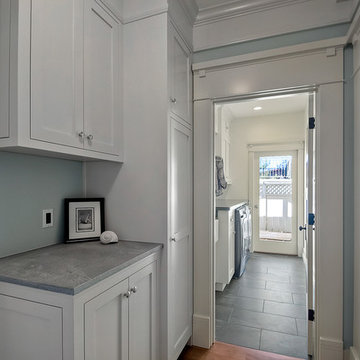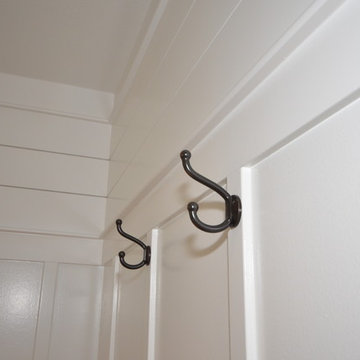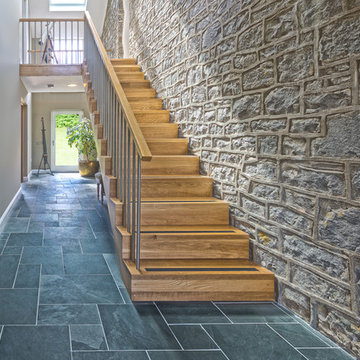627 foton på hall, med skiffergolv
Sortera efter:
Budget
Sortera efter:Populärt i dag
61 - 80 av 627 foton
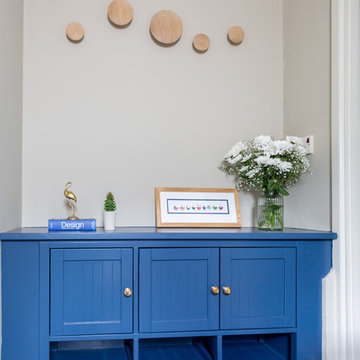
The kitchen dining area was given a total revamp where the cabinets were repainted, with the lower ones in a dark blue and the top ones in 'beige' to match the wall and tile splashback colour. Splashes of mustard were used to give a pop of colour. The fireplace was tiled and used for wine storage and the lighting updated in antique brass fittings. The adjoining hall area was also updated and the existing cabinet modified and painted same blue as the lower kitchen ones for a cohesive look.
Photos by Simply C Photography

Luxury living done with energy-efficiency in mind. From the Insulated Concrete Form walls to the solar panels, this home has energy-efficient features at every turn. Luxury abounds with hardwood floors from a tobacco barn, custom cabinets, to vaulted ceilings. The indoor basketball court and golf simulator give family and friends plenty of fun options to explore. This home has it all.
Elise Trissel photograph

Cherry veneer barn doors roll on a curved track that follows the 90 degree arc of the home. Designed by Architect Philetus Holt III, HMR Architects and built by Lasley Construction.
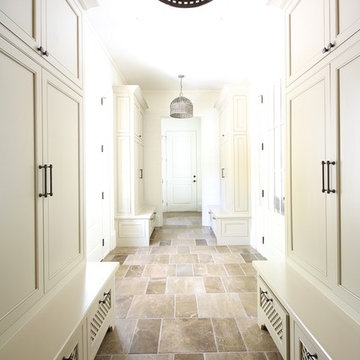
Mudroom/ side entry with lockers
Inspiration för en vintage hall, med vita väggar och skiffergolv
Inspiration för en vintage hall, med vita väggar och skiffergolv

Before Start of Services
Prepared and Covered all Flooring, Furnishings and Logs Patched all Cracks, Nail Holes, Dents and Dings
Lightly Pole Sanded Walls for a smooth finish
Spot Primed all Patches
Painted all Walls

The "art gallery" main floor hallway leads from the public spaces (kitchen, dining and living) to the Master Bedroom (main floor) and the 2nd floor bedrooms. Aside from all of the windows, radiant floor heating allows the stone tile flooring to give added warmth.
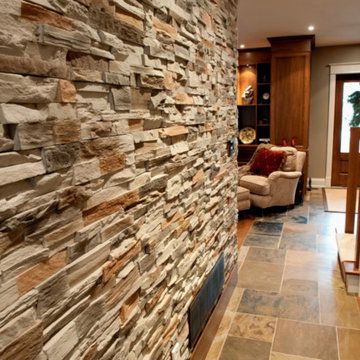
Foto på en mellanstor amerikansk hall, med skiffergolv och beige väggar

Exempel på en mellanstor klassisk hall, med vita väggar, skiffergolv och grått golv
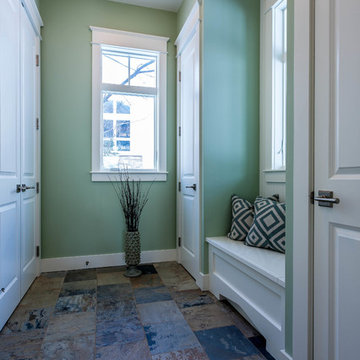
Good things come in small packages, as Tricklebrook proves. This compact yet charming design packs a lot of personality into an efficient plan that is perfect for a tight city or waterfront lot. Inspired by the Craftsman aesthetic and classic All-American bungalow design, the exterior features interesting roof lines with overhangs, stone and shingle accents and abundant windows designed both to let in maximum natural sunlight as well as take full advantage of the lakefront views.
The covered front porch leads into a welcoming foyer and the first level’s 1,150-square foot floor plan, which is divided into both family and private areas for maximum convenience. Private spaces include a flexible first-floor bedroom or office on the left; family spaces include a living room with fireplace, an open plan kitchen with an unusual oval island and dining area on the right as well as a nearby handy mud room. At night, relax on the 150-square-foot screened porch or patio. Head upstairs and you’ll find an additional 1,025 square feet of living space, with two bedrooms, both with unusual sloped ceilings, walk-in closets and private baths. The second floor also includes a convenient laundry room and an office/reading area.
Photographer: Dave Leale
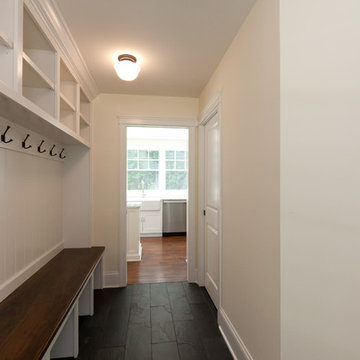
Beautiful hall tree with lots of hooks and space for storage with gorgeous slate floors.
Architect: Meyer Design
Photos: Jody Kmetz
Bild på en liten lantlig hall, med gula väggar, skiffergolv och svart golv
Bild på en liten lantlig hall, med gula väggar, skiffergolv och svart golv
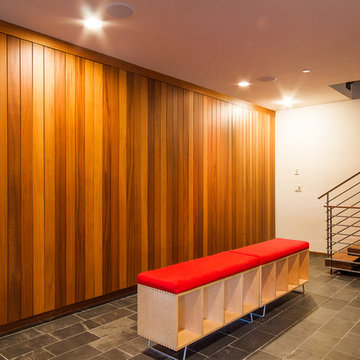
DWL Photography
Inredning av en modern stor hall, med vita väggar, skiffergolv och grått golv
Inredning av en modern stor hall, med vita väggar, skiffergolv och grått golv

Eric Roth
Inredning av en lantlig stor hall, med blå väggar och skiffergolv
Inredning av en lantlig stor hall, med blå väggar och skiffergolv

Inspiration för mellanstora rustika hallar, med vita väggar, skiffergolv och flerfärgat golv
627 foton på hall, med skiffergolv
4
