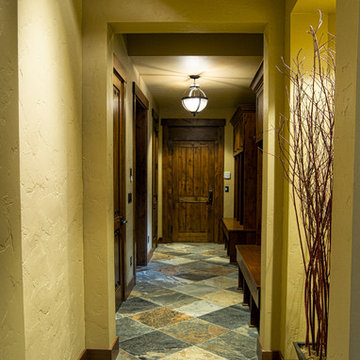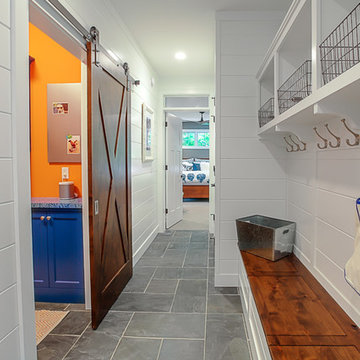627 foton på hall, med skiffergolv
Sortera efter:
Budget
Sortera efter:Populärt i dag
101 - 120 av 627 foton
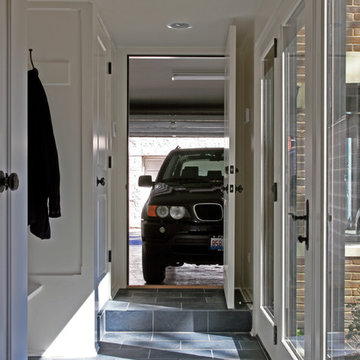
This brick and limestone, 6,000-square-foot residence exemplifies understated elegance. Located in the award-wining Blaine School District and within close proximity to the Southport Corridor, this is city living at its finest!
The foyer, with herringbone wood floors, leads to a dramatic, hand-milled oval staircase; an architectural element that allows sunlight to cascade down from skylights and to filter throughout the house. The floor plan has stately-proportioned rooms and includes formal Living and Dining Rooms; an expansive, eat-in, gourmet Kitchen/Great Room; four bedrooms on the second level with three additional bedrooms and a Family Room on the lower level; a Penthouse Playroom leading to a roof-top deck and green roof; and an attached, heated 3-car garage. Additional features include hardwood flooring throughout the main level and upper two floors; sophisticated architectural detailing throughout the house including coffered ceiling details, barrel and groin vaulted ceilings; painted, glazed and wood paneling; laundry rooms on the bedroom level and on the lower level; five fireplaces, including one outdoors; and HD Video, Audio and Surround Sound pre-wire distribution through the house and grounds. The home also features extensively landscaped exterior spaces, designed by Prassas Landscape Studio.
This home went under contract within 90 days during the Great Recession.
Featured in Chicago Magazine: http://goo.gl/Gl8lRm
Jim Yochum
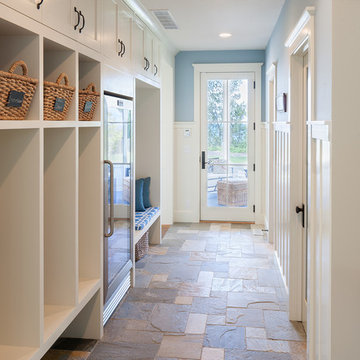
Jeff Tippett
Idéer för maritima hallar, med blå väggar, skiffergolv och flerfärgat golv
Idéer för maritima hallar, med blå väggar, skiffergolv och flerfärgat golv
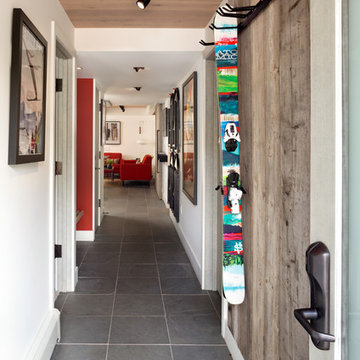
The ski wall at the unit entry is lined with barn wood to create a surface that will only be enhanced, by adding more character to the wood, if it is marred or damaged by skis. The same wood was used to clad the sliding barn door, which is visible on the right at the end of the hallway, between the living room and den. The ski storage is separated from coat storage in the small space to alleviate congestion and create different activity zones.
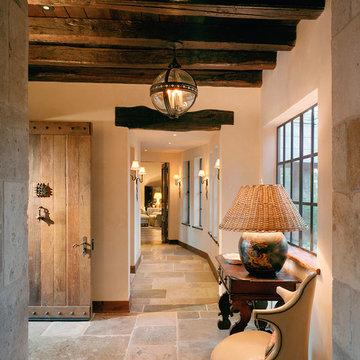
Carefully selected materials results in a space that feels both rustic and luxurious.
Photographer: Vance Fox
Klassisk inredning av en hall, med beige väggar, skiffergolv och grått golv
Klassisk inredning av en hall, med beige väggar, skiffergolv och grått golv
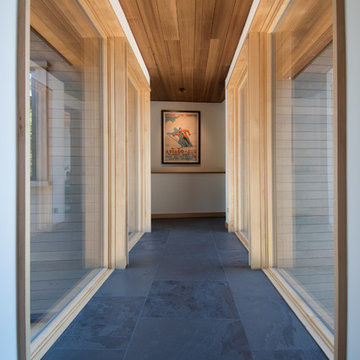
Link to Owners' Suite via the Breezeless Breezeway. Photo by Jeff Freeman.
Foto på en mellanstor 60 tals hall, med gula väggar, skiffergolv och grått golv
Foto på en mellanstor 60 tals hall, med gula väggar, skiffergolv och grått golv
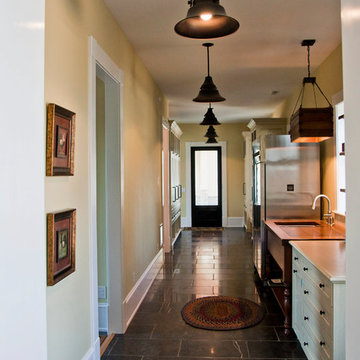
Luxury living done with energy-efficiency in mind. From the Insulated Concrete Form walls to the solar panels, this home has energy-efficient features at every turn. Luxury abounds with hardwood floors from a tobacco barn, custom cabinets, to vaulted ceilings. The indoor basketball court and golf simulator give family and friends plenty of fun options to explore. This home has it all.
Elise Trissel photograph

By Leicht www.leichtusa.com
Handless kitchen, high Gloss lacquered
Program:01 LARGO-FG | FG 120 frosty white
Program: 2 AVANCE-FG | FG 120 frosty white
Handle 779.000 kick-fitting
Worktop Corian, colour: glacier white
Sink Corian, model: Fonatana
Taps Dornbacht, model: Lot
Electric appliances Siemens | Novy
www.massiv-passiv.lu
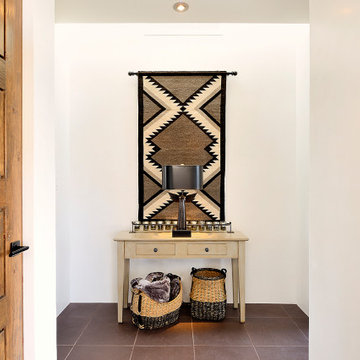
Inredning av en amerikansk mellanstor hall, med vita väggar, skiffergolv och brunt golv
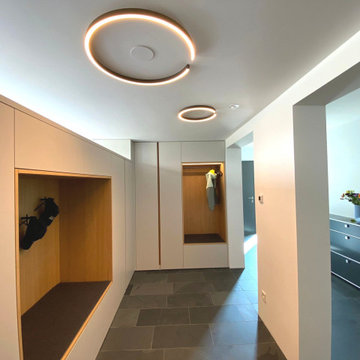
Entwurf und Planung der Garderoben-EInbauschränke nach Maß.
Ausgeführt wurde das Projekt von einer ortsansässigen Schreinerei.
Foto på en mellanstor funkis hall, med vita väggar, skiffergolv och svart golv
Foto på en mellanstor funkis hall, med vita väggar, skiffergolv och svart golv
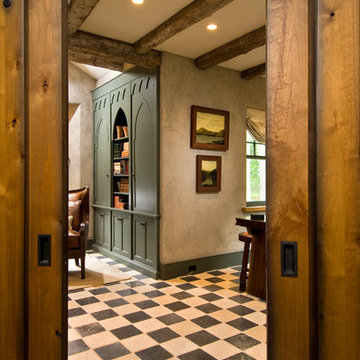
A European-California influenced Custom Home sits on a hill side with an incredible sunset view of Saratoga Lake. This exterior is finished with reclaimed Cypress, Stucco and Stone. While inside, the gourmet kitchen, dining and living areas, custom office/lounge and Witt designed and built yoga studio create a perfect space for entertaining and relaxation. Nestle in the sun soaked veranda or unwind in the spa-like master bath; this home has it all. Photos by Randall Perry Photography.
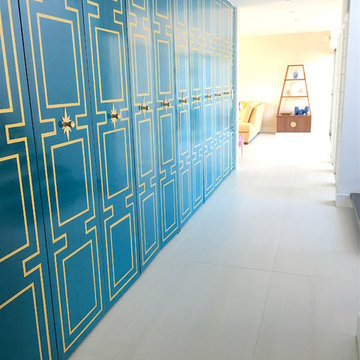
Natalie Martinez
Foto på en mellanstor 50 tals hall, med blå väggar, skiffergolv och vitt golv
Foto på en mellanstor 50 tals hall, med blå väggar, skiffergolv och vitt golv
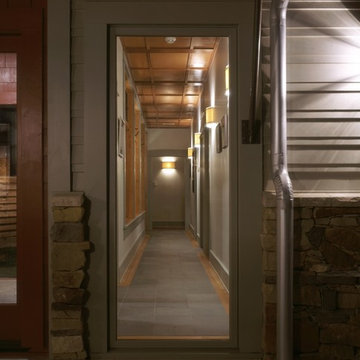
Inspiration för små amerikanska hallar, med grå väggar, skiffergolv och grått golv
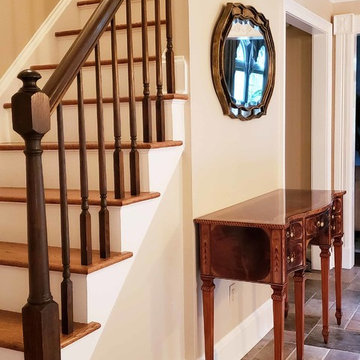
18th Century Federal-Style Inlaid Mahogany Sideboard. A small traditional cabinet for the foyer or dining room
Photographed by Donald Timpanaro, AntiquePurveyor.com
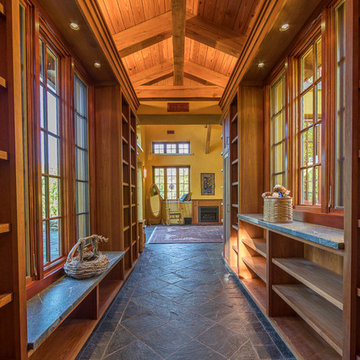
Idéer för mellanstora rustika hallar, med bruna väggar, skiffergolv och svart golv
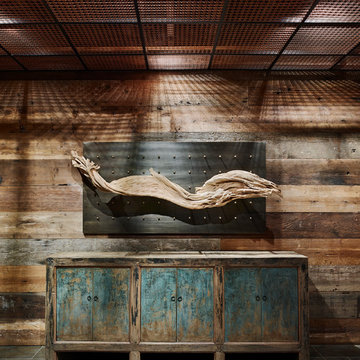
3' x 6' Wall Panel over console holds 60 lb. driftwood with three hidden telescoping rods. Our Wall panel is a three-dimensional canvas that can be easily changed for different looks. This is in the lobby of the 1440 Multiversity in Scotts Valley, CA.
Photo credit: Adrian Gregorutti
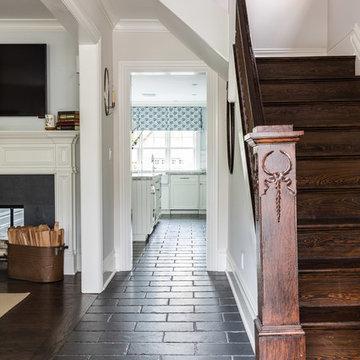
The black cleft-faced slate tile flooring in this thoughtfully renovated farmhouse provides continuity from the entry hall throughout the kitchen.
Idéer för att renovera en mellanstor lantlig hall, med skiffergolv
Idéer för att renovera en mellanstor lantlig hall, med skiffergolv
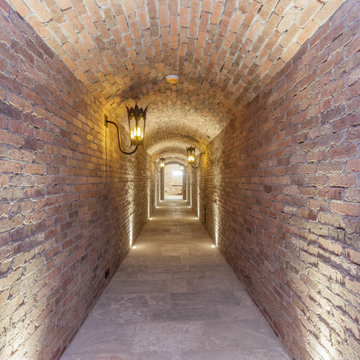
Exempel på en shabby chic-inspirerad hall, med bruna väggar, skiffergolv och brunt golv
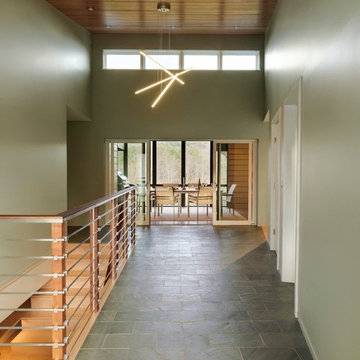
Photography by Susan Teare
Foto på en stor retro hall, med gröna väggar och skiffergolv
Foto på en stor retro hall, med gröna väggar och skiffergolv
627 foton på hall, med skiffergolv
6
