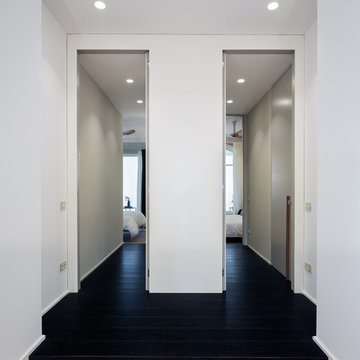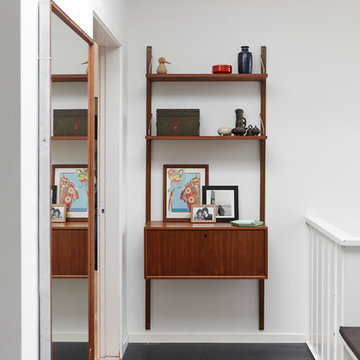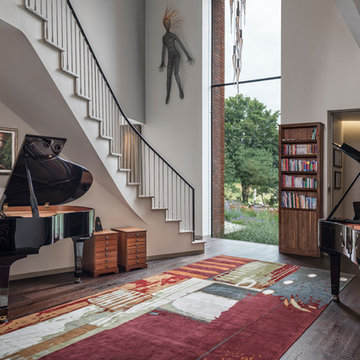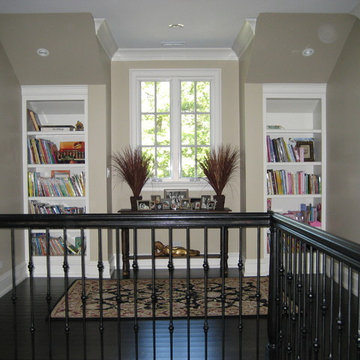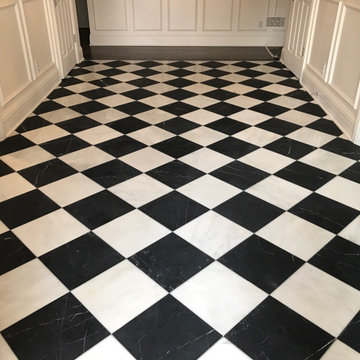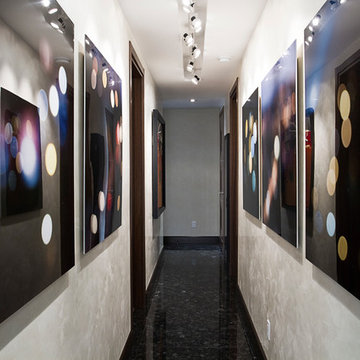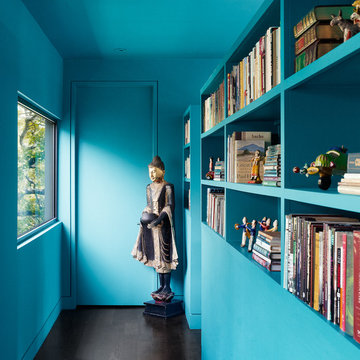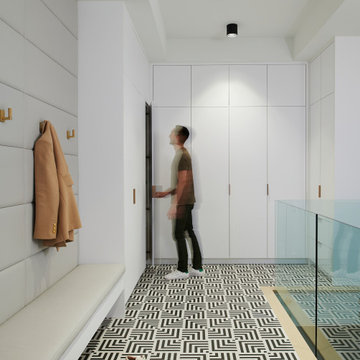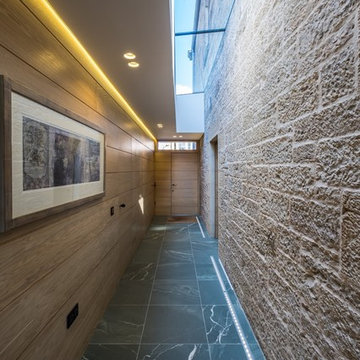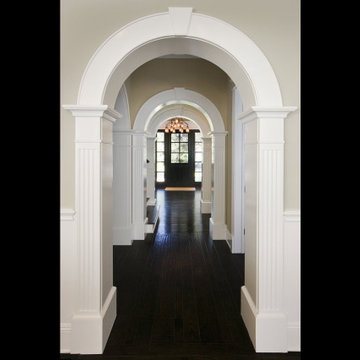814 foton på hall, med svart golv
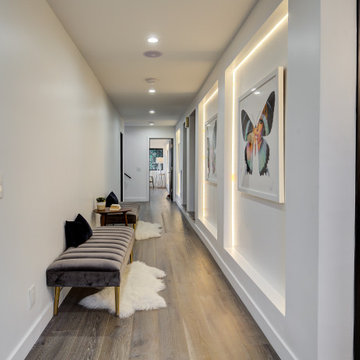
Inspiration för stora moderna hallar, med vita väggar, mellanmörkt trägolv och svart golv
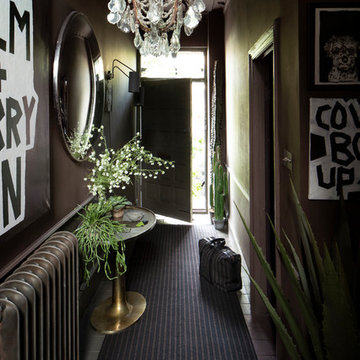
Christopher Cornwell
Idéer för en mellanstor modern hall, med svarta väggar, målat trägolv och svart golv
Idéer för en mellanstor modern hall, med svarta väggar, målat trägolv och svart golv
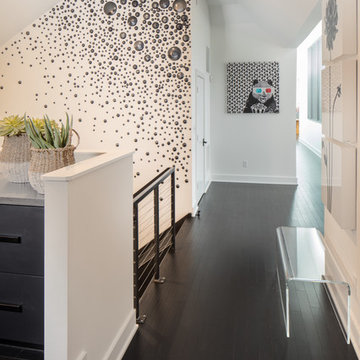
Inspiration för en mellanstor vintage hall, med grå väggar, mörkt trägolv och svart golv
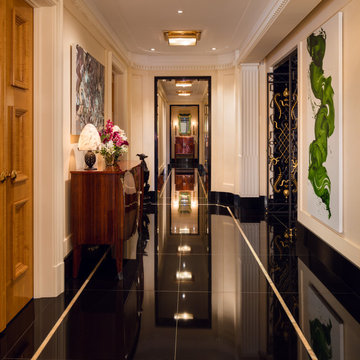
The center gallery is the definitive dramatic interior space.
Exempel på en stor eklektisk hall, med beige väggar, marmorgolv och svart golv
Exempel på en stor eklektisk hall, med beige väggar, marmorgolv och svart golv
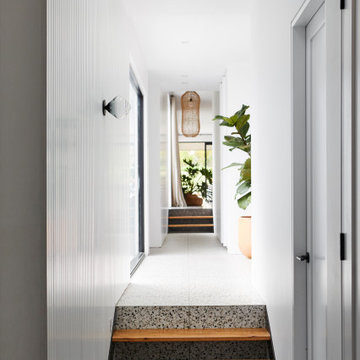
Number 16 Project. Linking Heritage Georgian architecture to modern. Inside it's all about robust interior finishes softened with layers of texture and materials. This hallway links the Georgian Cottage at the front to the modern pavillions at the back of the house.
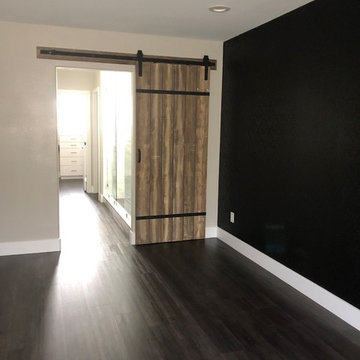
Inspiration för små lantliga hallar, med svarta väggar, klinkergolv i porslin och svart golv
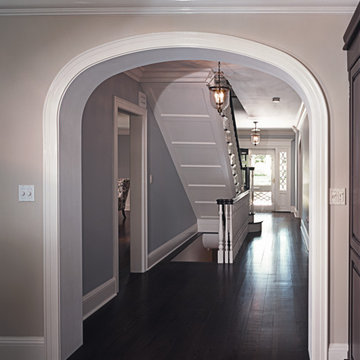
Front entrance and stairwell with simple chandelier. Pale baby blue walls with white trim, and dark hardwood floors. Straight run staircase has matching dark hardwood steps / tread, and white riser, which matches nicely with the baby blue walls. Original hallway and entryways were expanded, to create a more open plan moving from the hallways to the kitchen.
Architect - Hierarchy Architects + Designers, TJ Costello
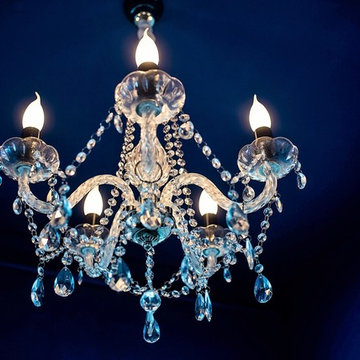
Foto: Claudia Vallentin
Idéer för små eklektiska hallar, med blå väggar, heltäckningsmatta och svart golv
Idéer för små eklektiska hallar, med blå väggar, heltäckningsmatta och svart golv
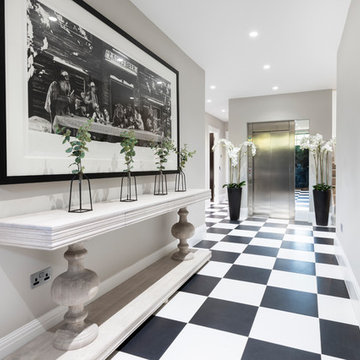
Marek Sikora
Idéer för att renovera en stor funkis hall, med grå väggar, klinkergolv i keramik och svart golv
Idéer för att renovera en stor funkis hall, med grå väggar, klinkergolv i keramik och svart golv
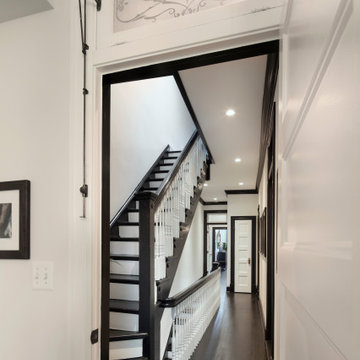
The owners of this stately Adams Morgan rowhouse wanted to reconfigure rooms on the two upper levels. Our crews fully gutted and reframed the floors and walls of the front rooms, taking the opportunity of open walls to increase energy-efficiency with spray foam insulation at exposed exterior walls.
In the hallways, new ebony wood floors and matching trim contrast with white walls for a classic black and white. The original stairway treads and handrails were also stained ebony to match. In the rooms, the dark floors provide the perfect backdrop for the clients’ colorful art, textiles, and collectibles. Our carpenters refurbished the existing stair railings and balusters. They also reinstalled the operable transoms over interior doors.
814 foton på hall, med svart golv
7
