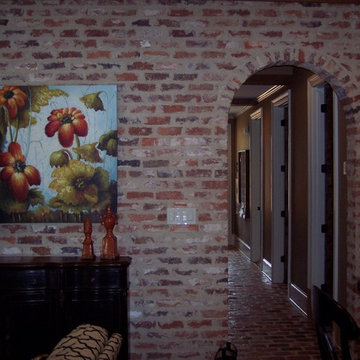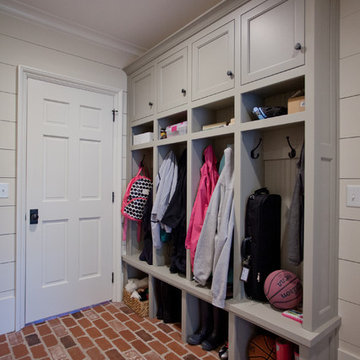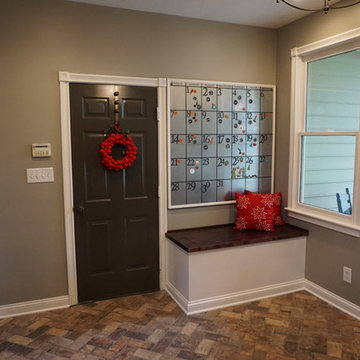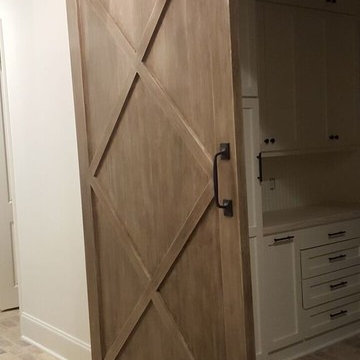246 foton på hall, med tegelgolv
Sortera efter:
Budget
Sortera efter:Populärt i dag
61 - 80 av 246 foton
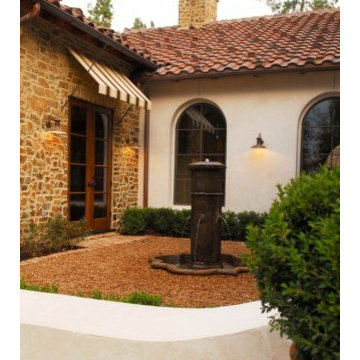
Inspiration för en mellanstor medelhavsstil hall, med beige väggar och tegelgolv
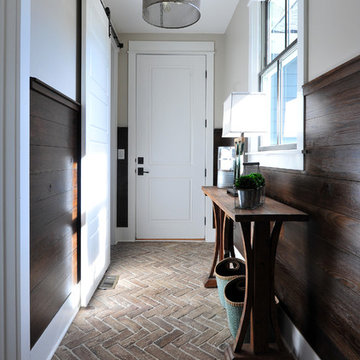
Our Town Plans photo by Todd Stone
Bild på en vintage hall, med beige väggar och tegelgolv
Bild på en vintage hall, med beige väggar och tegelgolv
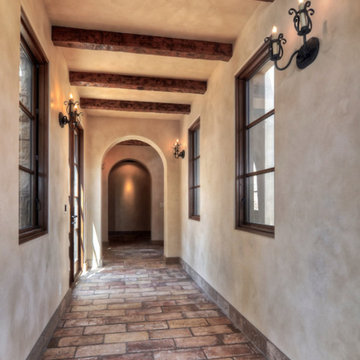
Sconces by Laura Lee Designs. James Glover, interior designer.
Exempel på en mellanstor medelhavsstil hall, med tegelgolv, beige väggar och beiget golv
Exempel på en mellanstor medelhavsstil hall, med tegelgolv, beige väggar och beiget golv
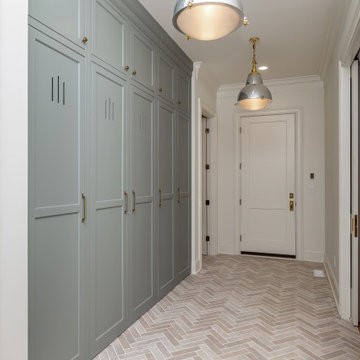
Custom lockers for family memebers.
Inspiration för klassiska hallar, med tegelgolv
Inspiration för klassiska hallar, med tegelgolv
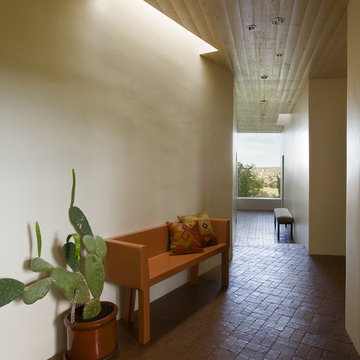
Hallway to bedrooms.
Spears Horn Architects
Photo by Robert Reck
Inspiration för en mellanstor amerikansk hall, med tegelgolv
Inspiration för en mellanstor amerikansk hall, med tegelgolv
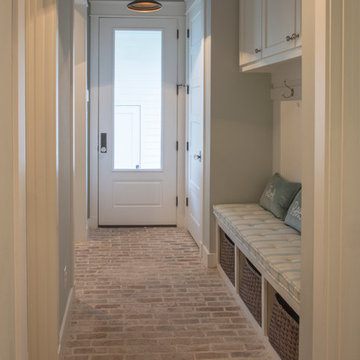
Karen Dorsey Photography
Idéer för mellanstora lantliga hallar, med blå väggar och tegelgolv
Idéer för mellanstora lantliga hallar, med blå väggar och tegelgolv

A courtyard home, made in the walled garden of a victorian terrace house off New Walk, Beverley. The home is made from reclaimed brick, cross-laminated timber and a planted lawn which makes up its biodiverse roof.
Occupying a compact urban site, surrounded by neighbours and walls on all sides, the home centres on a solar courtyard which brings natural light, air and views to the home, not unlike the peristyles of Roman Pompeii.
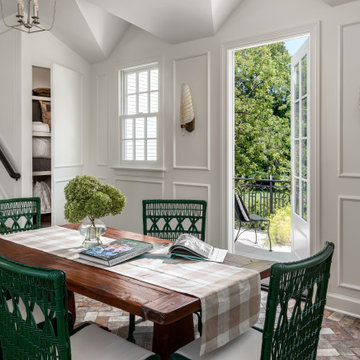
Grand hall above connector space between existing home and new addition
Photography: Garett + Carrie Buell of Studiobuell/ studiobuell.com
Idéer för att renovera en mycket stor vintage hall, med vita väggar och tegelgolv
Idéer för att renovera en mycket stor vintage hall, med vita väggar och tegelgolv
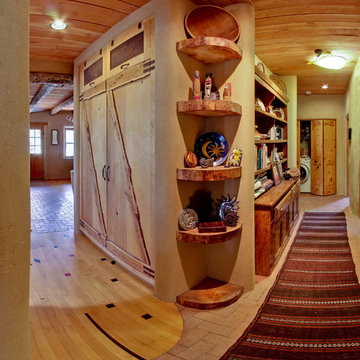
Custom pantry doors and shelves, hand-gouged/planed. Most of this wood was milled from trees cut from the property. Antique rusty hinges. Adobe mud plaster. Recycled maple floor reclaimed from school gym. Locally milled rough-sawn wood ceiling.
A design-build project by Sustainable Builders llc of Taos NM. Photo by Thomas Soule of Sustainable Builders llc.
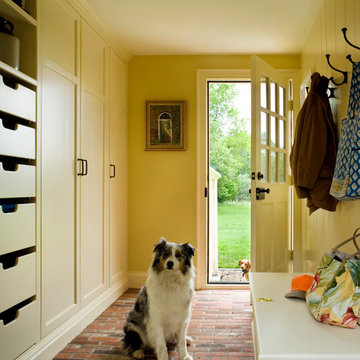
Eric Roth Photography
Exempel på en mellanstor amerikansk hall, med gula väggar och tegelgolv
Exempel på en mellanstor amerikansk hall, med gula väggar och tegelgolv
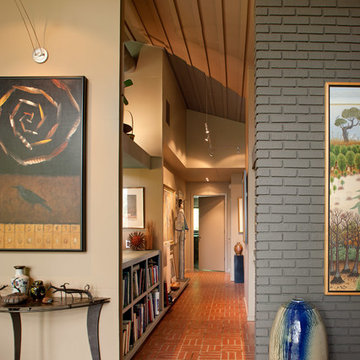
This mid-century mountain modern home was originally designed in the early 1950s. The house has ample windows that provide dramatic views of the adjacent lake and surrounding woods. The current owners wanted to only enhance the home subtly, not alter its original character. The majority of exterior and interior materials were preserved, while the plan was updated with an enhanced kitchen and master suite. Added daylight to the kitchen was provided by the installation of a new operable skylight. New large format porcelain tile and walnut cabinets in the master suite provided a counterpoint to the primarily painted interior with brick floors.
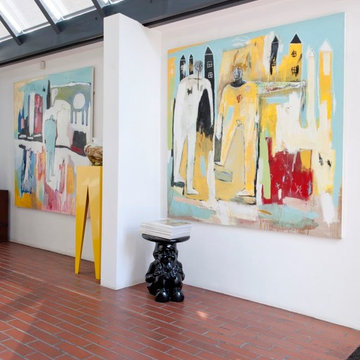
Stuart Cox
Bild på en industriell hall, med tegelgolv och rött golv
Bild på en industriell hall, med tegelgolv och rött golv
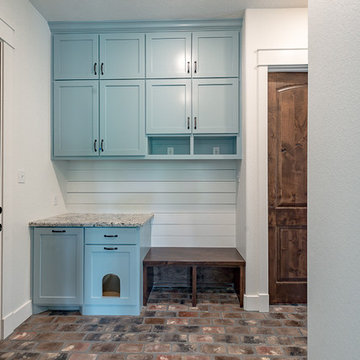
Michelle Yeatts
Idéer för en mellanstor lantlig hall, med vita väggar, tegelgolv och flerfärgat golv
Idéer för en mellanstor lantlig hall, med vita väggar, tegelgolv och flerfärgat golv
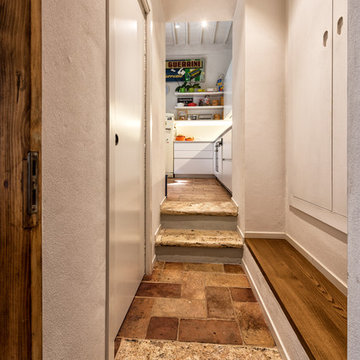
Idéer för en liten lantlig hall, med vita väggar, tegelgolv och flerfärgat golv
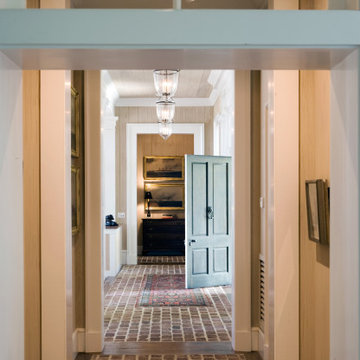
Gallery hall on either side of front entry.
Foto på en mellanstor vintage hall, med beige väggar och tegelgolv
Foto på en mellanstor vintage hall, med beige väggar och tegelgolv
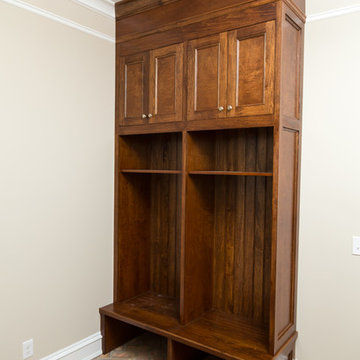
Custom coat cabinet/bench designed and constructed by Driwood
Inredning av en lantlig hall, med beige väggar och tegelgolv
Inredning av en lantlig hall, med beige väggar och tegelgolv
246 foton på hall, med tegelgolv
4
