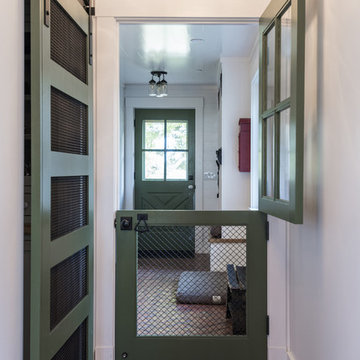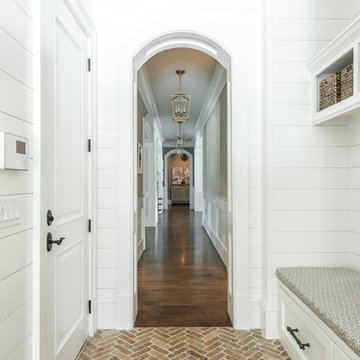1 030 foton på hall, med travertin golv och tegelgolv
Sortera efter:
Budget
Sortera efter:Populärt i dag
1 - 20 av 1 030 foton
Artikel 1 av 3

Tom Crane Photography
Inredning av en klassisk liten hall, med gula väggar och travertin golv
Inredning av en klassisk liten hall, med gula väggar och travertin golv
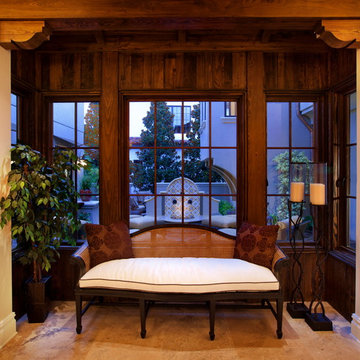
Hallway seat alcove with rustic wood walls and wood beams.
Foto på en liten medelhavsstil hall, med travertin golv och gula väggar
Foto på en liten medelhavsstil hall, med travertin golv och gula väggar
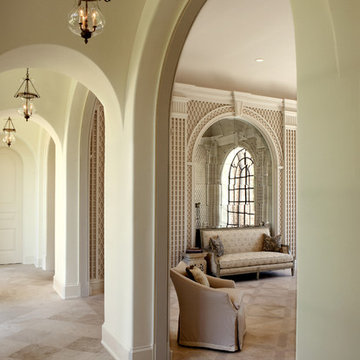
Garden room with trellis woodwork on wall, stenciled limestone floors, antique mirrors and slipcovered furniture.Interiors by Christy Dillard Kratzer, Architecture by Harrison Design Associates, Photography by Chris Little
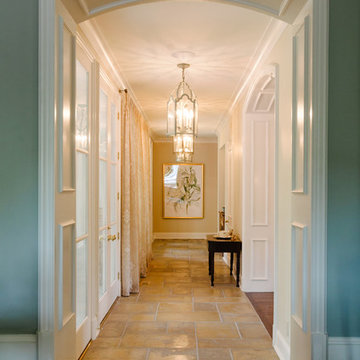
Quinn Ballard
Inredning av en klassisk mycket stor hall, med travertin golv och beiget golv
Inredning av en klassisk mycket stor hall, med travertin golv och beiget golv

A mud room with a plethora of storage, locker style cabinets with electrical outlets for a convenient way to charge your technology without seeing all of the cords.
Lisa Konz Photography

Nathan Schroder Photography
BK Design Studio
Inspiration för en stor vintage hall, med vita väggar och travertin golv
Inspiration för en stor vintage hall, med vita väggar och travertin golv

Glass sliding doors and bridge that connects the master bedroom and ensuite with front of house. Doors fully open to reconnect the courtyard and a water feature has been built to give the bridge a floating effect from side angles. LED strip lighting has been embedded into the timber tiles to light the space at night.
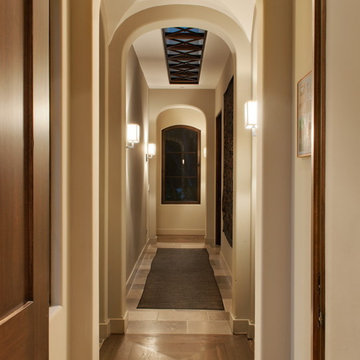
photo:Ryan Haag
Idéer för en stor medelhavsstil hall, med vita väggar och travertin golv
Idéer för en stor medelhavsstil hall, med vita väggar och travertin golv

Idéer för stora tropiska hallar, med travertin golv, beige väggar och beiget golv

Reforma integral Sube Interiorismo www.subeinteriorismo.com
Biderbost Photo
Klassisk inredning av en stor hall, med grå väggar, travertin golv och grått golv
Klassisk inredning av en stor hall, med grå väggar, travertin golv och grått golv
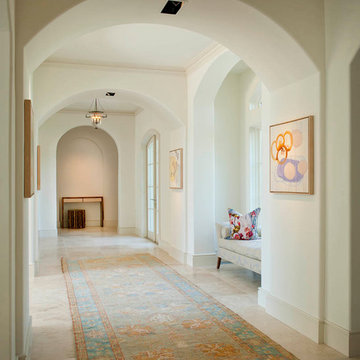
Dan Piassick Photography
Inspiration för stora klassiska hallar, med beige väggar, travertin golv och beiget golv
Inspiration för stora klassiska hallar, med beige väggar, travertin golv och beiget golv

Dana Nichols © 2012 Houzz
Inspiration för stora moderna hallar, med vita väggar, tegelgolv och vitt golv
Inspiration för stora moderna hallar, med vita väggar, tegelgolv och vitt golv
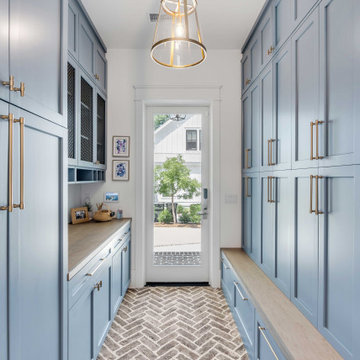
Storage Hallway Mudroom
Klassisk inredning av en mellanstor hall, med tegelgolv
Klassisk inredning av en mellanstor hall, med tegelgolv
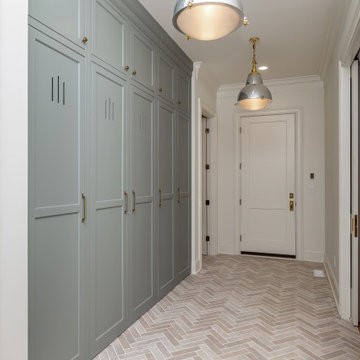
Custom lockers for family memebers.
Inspiration för klassiska hallar, med tegelgolv
Inspiration för klassiska hallar, med tegelgolv

Tom Jenkins Photography
Inredning av en maritim stor hall, med vita väggar och tegelgolv
Inredning av en maritim stor hall, med vita väggar och tegelgolv

Reclaimed hand hewn timber door frame, ceiling beams, and brown barn wood ceiling.
Inspiration för en stor rustik hall, med beige väggar, travertin golv och beiget golv
Inspiration för en stor rustik hall, med beige väggar, travertin golv och beiget golv

The mud room in this Bloomfield Hills residence was a part of a whole house renovation and addition, completed in 2016. Directly adjacent to the indoor gym, outdoor pool, and motor court, this room had to serve a variety of functions. The tile floor in the mud room is in a herringbone pattern with a tile border that extends the length of the hallway. Two sliding doors conceal a utility room that features cabinet storage of the children's backpacks, supplies, coats, and shoes. The room also has a stackable washer/dryer and sink to clean off items after using the gym, pool, or from outside. Arched French doors along the motor court wall allow natural light to fill the space and help the hallway feel more open.
1 030 foton på hall, med travertin golv och tegelgolv
1
