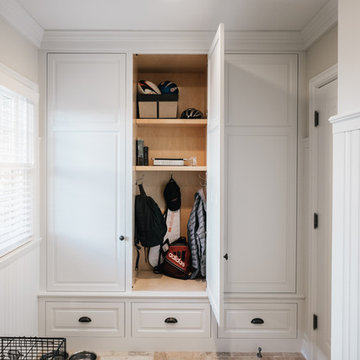783 foton på hall, med travertin golv
Sortera efter:
Budget
Sortera efter:Populärt i dag
161 - 180 av 783 foton
Artikel 1 av 2
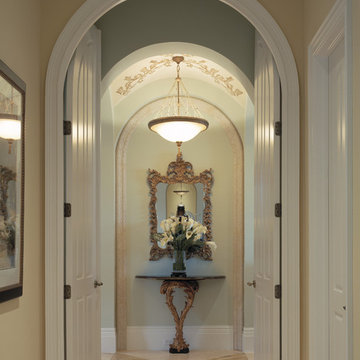
The Sater Design Collection's luxury, Mediterranean home plan "Cataldi" (Plan #6946). http://saterdesign.com/product/cataldi/#prettyPhoto
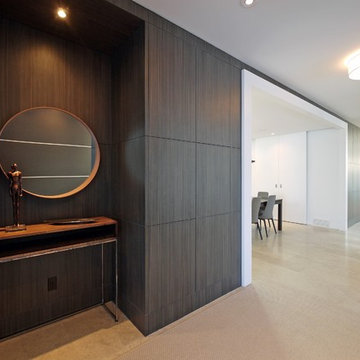
Full-height wall panel runs the length of the home, and conceals storage, hidden door to mudroom & butler's pantry, media unit, and bar. This view is from the front foyer.
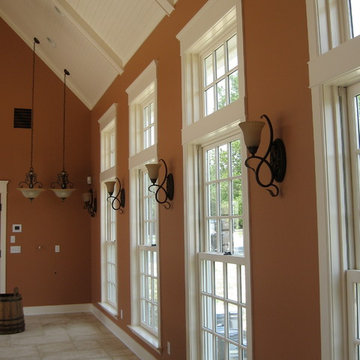
Photo Credit: Atelier 11 Architecture
Medelhavsstil inredning av en mellanstor hall, med orange väggar, travertin golv och beiget golv
Medelhavsstil inredning av en mellanstor hall, med orange väggar, travertin golv och beiget golv
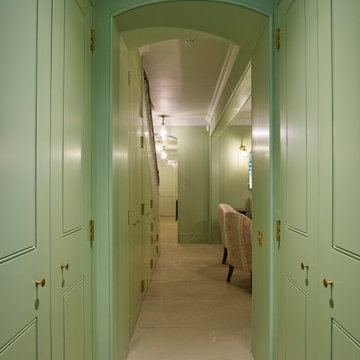
Idéer för små vintage hallar, med gröna väggar, travertin golv och beiget golv
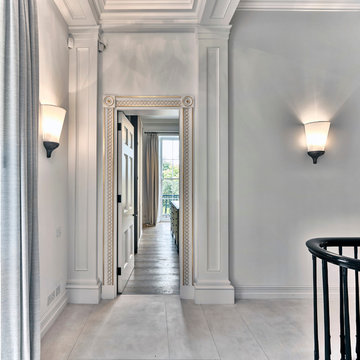
Hallway leading to Master Bathroom from Master Dressing area
Benedict Dale
Exempel på en mycket stor hall, med vita väggar och travertin golv
Exempel på en mycket stor hall, med vita väggar och travertin golv
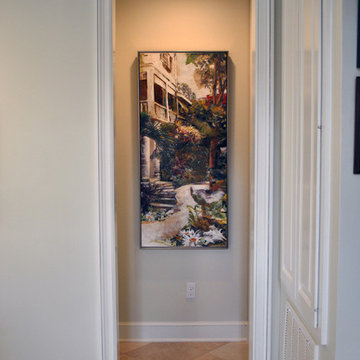
Brittaney Spruill
Foto på en mellanstor vintage hall, med vita väggar och travertin golv
Foto på en mellanstor vintage hall, med vita väggar och travertin golv

Sunken Living Room to back yard from Entry Foyer
Foto på en stor funkis hall, med bruna väggar, travertin golv och grått golv
Foto på en stor funkis hall, med bruna väggar, travertin golv och grått golv
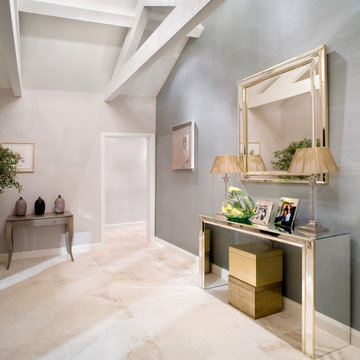
barbara corsico
Bild på en mellanstor eklektisk hall, med travertin golv
Bild på en mellanstor eklektisk hall, med travertin golv
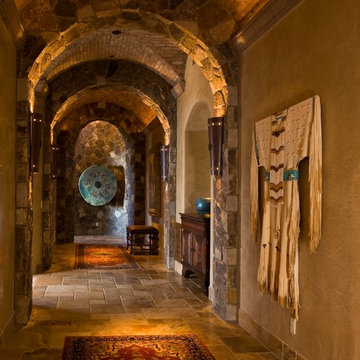
christian blok, photographer
Rustik inredning av en hall, med beige väggar och travertin golv
Rustik inredning av en hall, med beige väggar och travertin golv
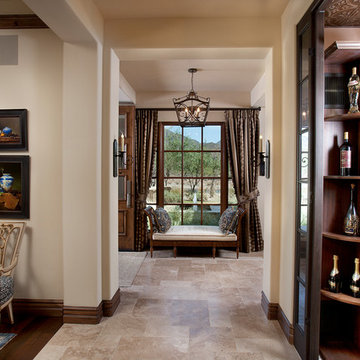
The genesis of design for this desert retreat was the informal dining area in which the clients, along with family and friends, would gather.
Located in north Scottsdale’s prestigious Silverleaf, this ranch hacienda offers 6,500 square feet of gracious hospitality for family and friends. Focused around the informal dining area, the home’s living spaces, both indoor and outdoor, offer warmth of materials and proximity for expansion of the casual dining space that the owners envisioned for hosting gatherings to include their two grown children, parents, and many friends.
The kitchen, adjacent to the informal dining, serves as the functioning heart of the home and is open to the great room, informal dining room, and office, and is mere steps away from the outdoor patio lounge and poolside guest casita. Additionally, the main house master suite enjoys spectacular vistas of the adjacent McDowell mountains and distant Phoenix city lights.
The clients, who desired ample guest quarters for their visiting adult children, decided on a detached guest casita featuring two bedroom suites, a living area, and a small kitchen. The guest casita’s spectacular bedroom mountain views are surpassed only by the living area views of distant mountains seen beyond the spectacular pool and outdoor living spaces.
Project Details | Desert Retreat, Silverleaf – Scottsdale, AZ
Architect: C.P. Drewett, AIA, NCARB; Drewett Works, Scottsdale, AZ
Builder: Sonora West Development, Scottsdale, AZ
Photographer: Dino Tonn
Featured in Phoenix Home and Garden, May 2015, “Sporting Style: Golf Enthusiast Christie Austin Earns Top Scores on the Home Front”
See more of this project here: http://drewettworks.com/desert-retreat-at-silverleaf/
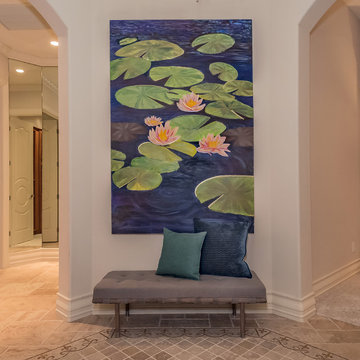
Large Art for the staging of a real estate listing by Holly Pascarella with Keller Williams, Sarasota, Florida. Original Art and Photography by Christina Cook Lee, of Real Big Art. Staging design by Doshia Wagner of NonStop Staging.
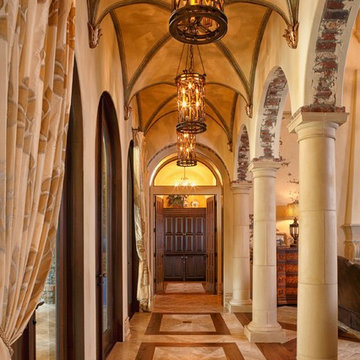
Inspiration för en stor medelhavsstil hall, med beige väggar, travertin golv och beiget golv
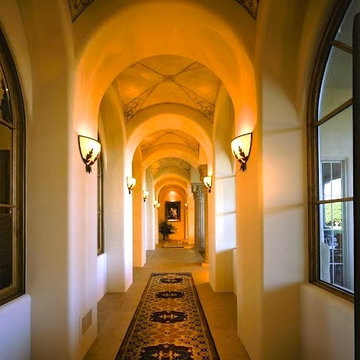
Custom luxury villa by Fratantoni Luxury Estates.
Follow us on Facebook, Twitter, Pinterest and Instagram for more inspiring photos!
Idéer för mycket stora medelhavsstil hallar, med beige väggar och travertin golv
Idéer för mycket stora medelhavsstil hallar, med beige väggar och travertin golv
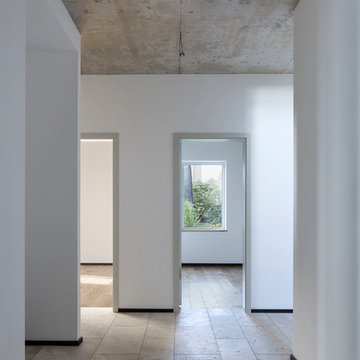
Michael Moser
Idéer för mycket stora funkis hallar, med vita väggar och travertin golv
Idéer för mycket stora funkis hallar, med vita väggar och travertin golv
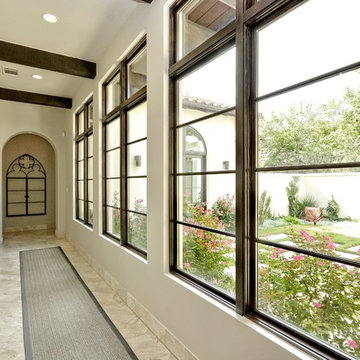
Santa Barbara Transitional Front Gallery Hallway by Zbranek and Holt Custom Homes, Austin Luxury Home Builders
Idéer för en stor klassisk hall, med vita väggar och travertin golv
Idéer för en stor klassisk hall, med vita väggar och travertin golv
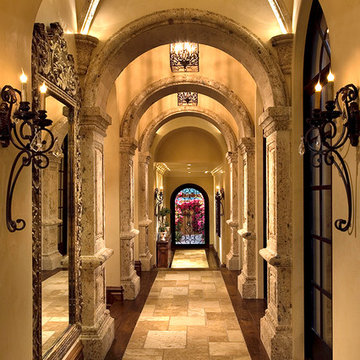
Traditional hallway with high vaulted ceilings and gorgeous arches, beautifully lit with traditional chandeliers.
Inspiration för mycket stora klassiska hallar, med beige väggar, travertin golv och flerfärgat golv
Inspiration för mycket stora klassiska hallar, med beige väggar, travertin golv och flerfärgat golv
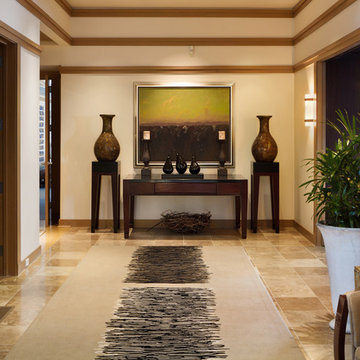
This Nebraska residence sets the bar in Prairie architecture and design. High ceilings and natural stone give the hall a grand, yet warm and comfortable aesthetic.
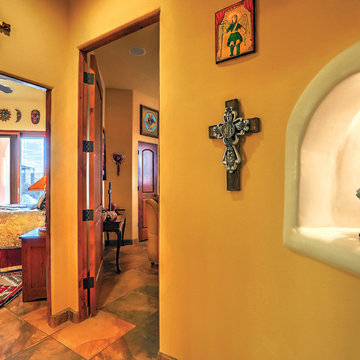
Photographer: StyleTours ABQ
Inredning av en amerikansk hall, med beige väggar, travertin golv och beiget golv
Inredning av en amerikansk hall, med beige väggar, travertin golv och beiget golv
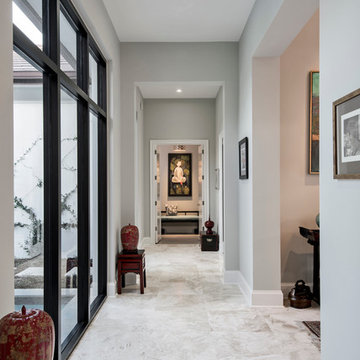
Amber Frederiksen Photography
Idéer för att renovera en mellanstor vintage hall, med grå väggar och travertin golv
Idéer för att renovera en mellanstor vintage hall, med grå väggar och travertin golv
783 foton på hall, med travertin golv
9
