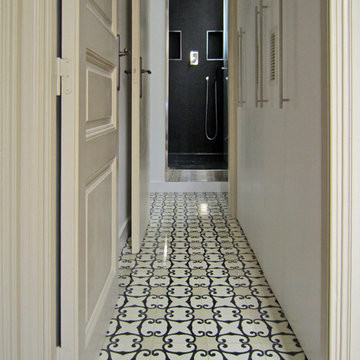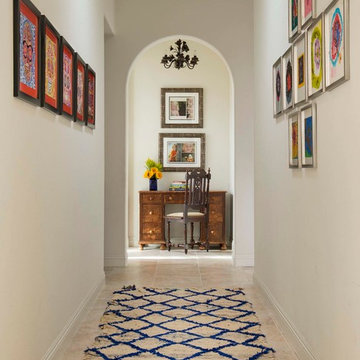1 371 foton på hall, med vita väggar och klinkergolv i keramik
Sortera efter:
Budget
Sortera efter:Populärt i dag
1 - 20 av 1 371 foton
Artikel 1 av 3
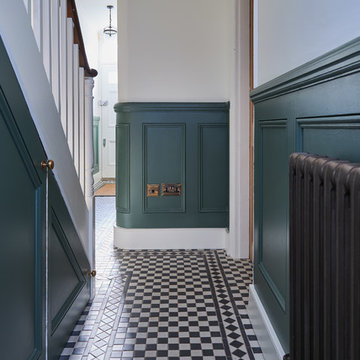
Gabor Hevesi
Bild på en stor hall, med vita väggar och klinkergolv i keramik
Bild på en stor hall, med vita väggar och klinkergolv i keramik
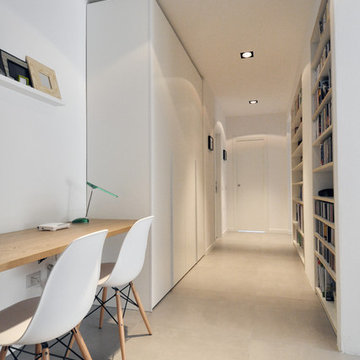
Corridoio
Exempel på en mellanstor nordisk hall, med vita väggar, klinkergolv i keramik och grått golv
Exempel på en mellanstor nordisk hall, med vita väggar, klinkergolv i keramik och grått golv

Chris Snook
Idéer för mellanstora vintage hallar, med vita väggar, klinkergolv i keramik och flerfärgat golv
Idéer för mellanstora vintage hallar, med vita väggar, klinkergolv i keramik och flerfärgat golv
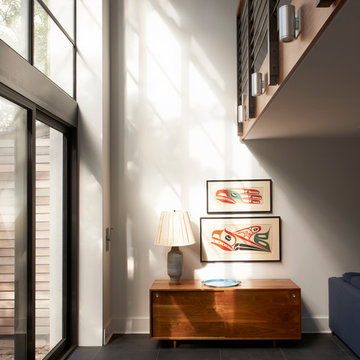
Catherine Tighe
Idéer för att renovera en funkis hall, med vita väggar, klinkergolv i keramik och grått golv
Idéer för att renovera en funkis hall, med vita väggar, klinkergolv i keramik och grått golv
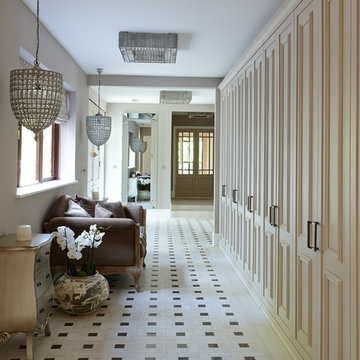
This area was originally the kitchen but the space has been re-designed to create a wide corridor between the rear and front entrances of the house. Made to measure matt lacquered wood cupboards, painted in light taupe create a complete wall of valuable storage. Good lighting is key in these busy transitional areas so both decorative pendant and ceiling lamps have been specified to create a soft effect. Floors are white-washed, textured wood effect ceramic tiles with Emperador marble effect inserts. The mirror has been carefully positioned to reflect light. All the furniture is bespoke and available from Keir Townsend.
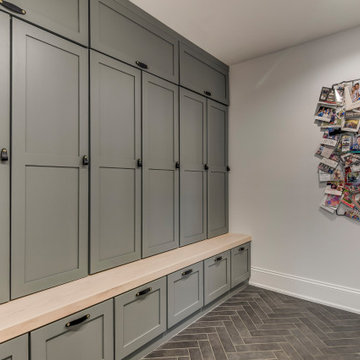
Custom Drop Zone Painted with Natural Maple Top
Amerikansk inredning av en mellanstor hall, med vita väggar, klinkergolv i keramik och grått golv
Amerikansk inredning av en mellanstor hall, med vita väggar, klinkergolv i keramik och grått golv

Tom Lee
Klassisk inredning av en stor hall, med vita väggar, klinkergolv i keramik och flerfärgat golv
Klassisk inredning av en stor hall, med vita väggar, klinkergolv i keramik och flerfärgat golv
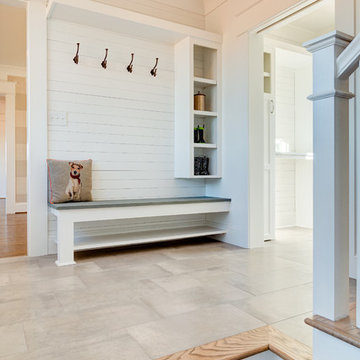
Mudroom with built in bench and cubbies
Bild på en mellanstor lantlig hall, med vita väggar, klinkergolv i keramik och grått golv
Bild på en mellanstor lantlig hall, med vita väggar, klinkergolv i keramik och grått golv

Working with & alongside the Award Winning Janey Butler Interiors, on this fabulous Country House Renovation. The 10,000 sq ft House, in a beautiful elevated position in glorious open countryside, was very dated, cold and drafty. A major Renovation programme was undertaken as well as achieving Planning Permission to extend the property, demolish and move the garage, create a new sweeping driveway and to create a stunning Skyframe Swimming Pool Extension on the garden side of the House. This first phase of this fabulous project was to fully renovate the existing property as well as the two large Extensions creating a new stunning Entrance Hall and back door entrance. The stunning Vaulted Entrance Hall area with arched Millenium Windows and Doors and an elegant Helical Staircase with solid Walnut Handrail and treads. Gorgeous large format Porcelain Tiles which followed through into the open plan look & feel of the new homes interior. John Cullen floor lighting and metal Lutron face plates and switches. Gorgeous Farrow and Ball colour scheme throughout the whole house. This beautiful elegant Entrance Hall is now ready for a stunning Lighting sculpture to take centre stage in the Entrance Hallway as well as elegant furniture. More progress images to come of this wonderful homes transformation coming soon. Images by Andy Marshall
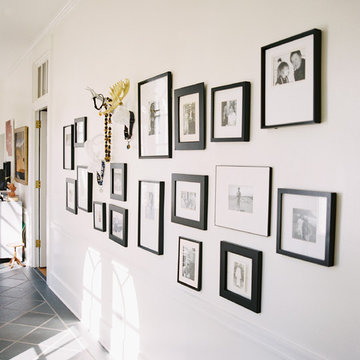
Landon Jacob Photography
www.landonjacob.com
Inspiration för mellanstora moderna hallar, med vita väggar och klinkergolv i keramik
Inspiration för mellanstora moderna hallar, med vita väggar och klinkergolv i keramik
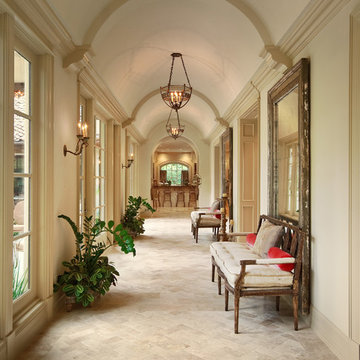
Trey Hunter Photography
Foto på en stor medelhavsstil hall, med vita väggar och klinkergolv i keramik
Foto på en stor medelhavsstil hall, med vita väggar och klinkergolv i keramik

This new house is located in a quiet residential neighborhood developed in the 1920’s, that is in transition, with new larger homes replacing the original modest-sized homes. The house is designed to be harmonious with its traditional neighbors, with divided lite windows, and hip roofs. The roofline of the shingled house steps down with the sloping property, keeping the house in scale with the neighborhood. The interior of the great room is oriented around a massive double-sided chimney, and opens to the south to an outdoor stone terrace and gardens. Photo by: Nat Rea Photography
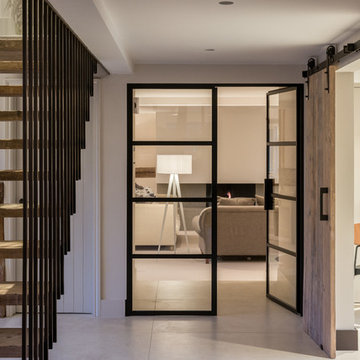
Conversion and renovation of a Grade II listed barn into a bright contemporary home
Idéer för stora lantliga hallar, med vita väggar, klinkergolv i keramik och vitt golv
Idéer för stora lantliga hallar, med vita väggar, klinkergolv i keramik och vitt golv

The house was designed in an 'upside-down' arrangement, with kitchen, dining, living and the master bedroom at first floor to maximise views and light. Bedrooms, gym, home office and TV room are all located at ground floor in a u-shaped arrangement that frame a central courtyard. The front entrance leads into the main access spine of the home, which borders the glazed courtyard. A bright yellow steel and timber staircase leads directly up into the main living area, with a large roof light above that pours light into the hall. The interior decor is bright and modern, with key areas in the palette of whites and greys picked out in luminescent neon lighting and colours.
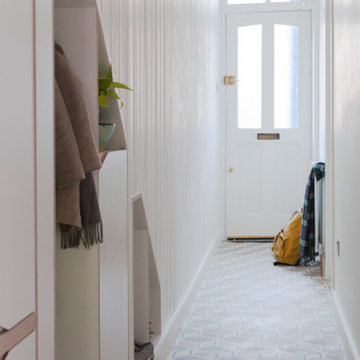
The narrow existing hallway opens out into a new generous communal kitchen, dining and living area with views to the garden. This living space flows around the bedrooms with loosely defined areas for cooking, sitting, eating.
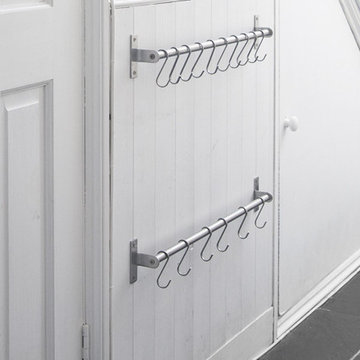
Rails and s hooks used for compact shoe storage in a narrow hallway, Mounted on panelling
Inspiration för små eklektiska hallar, med vita väggar, klinkergolv i keramik och svart golv
Inspiration för små eklektiska hallar, med vita väggar, klinkergolv i keramik och svart golv
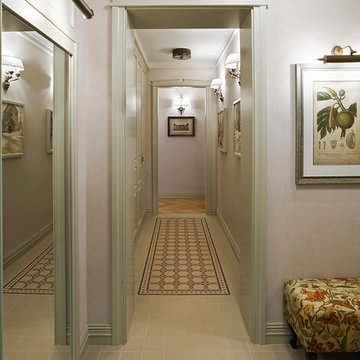
фотограф Дмитрий Лившиц
Inspiration för en medelhavsstil hall, med klinkergolv i keramik och vita väggar
Inspiration för en medelhavsstil hall, med klinkergolv i keramik och vita väggar
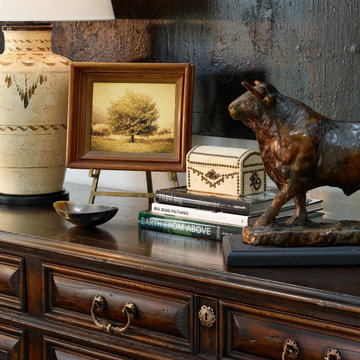
Inspiration för en stor rustik hall, med vita väggar, klinkergolv i keramik och beiget golv
1 371 foton på hall, med vita väggar och klinkergolv i keramik
1
