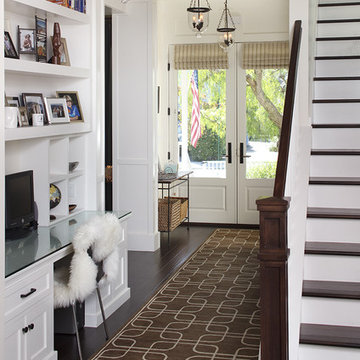32 691 foton på hall, med vita väggar

Idéer för vintage hallar, med vita väggar och mörkt trägolv
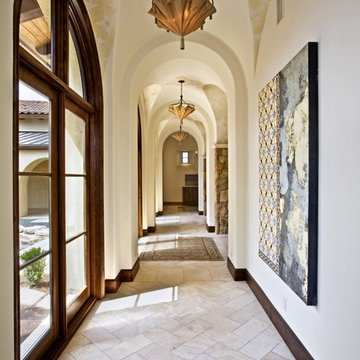
Photographer: Coles Hairston
Inredning av en medelhavsstil hall, med vita väggar och beiget golv
Inredning av en medelhavsstil hall, med vita väggar och beiget golv
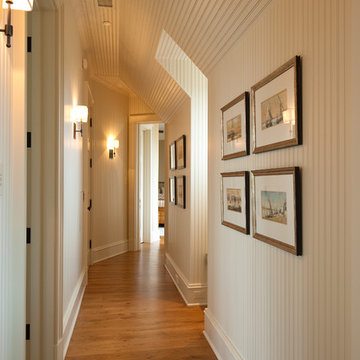
Bedroom Hallway with Painted Wood Bead Board Walls and Ceiling and Wall Sconces
Inspiration för en mellanstor vintage hall, med vita väggar och mellanmörkt trägolv
Inspiration för en mellanstor vintage hall, med vita väggar och mellanmörkt trägolv
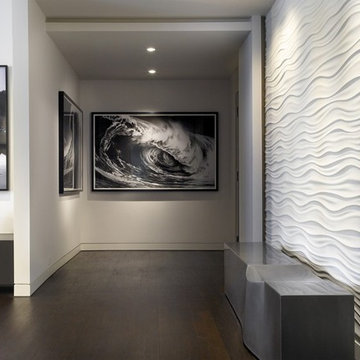
Work performed with Daniel Dubay Interior Design.
Inspiration för moderna hallar, med vita väggar och mörkt trägolv
Inspiration för moderna hallar, med vita väggar och mörkt trägolv
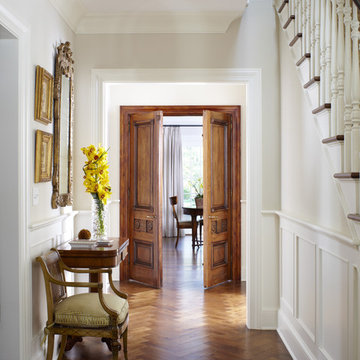
Architect: Sabrina Foulke
Idéer för vintage hallar, med vita väggar och mellanmörkt trägolv
Idéer för vintage hallar, med vita väggar och mellanmörkt trägolv
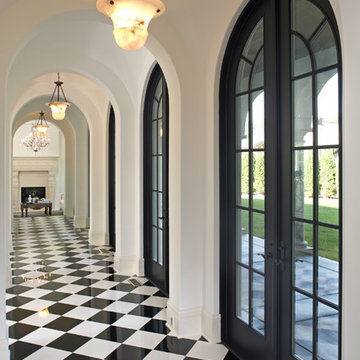
Gallery.
Idéer för en medelhavsstil hall, med vita väggar, marmorgolv och flerfärgat golv
Idéer för en medelhavsstil hall, med vita väggar, marmorgolv och flerfärgat golv

The second story of this form-meets-function beach house acts as a sleeping nook and family room, inspired by the concept of a breath of fresh air. Behind the white flowing curtains are built in beds each adorned with a nautical reading light and built-in hideaway niches. The space is light and airy with painted gray floors, all white walls, old rustic beams and headers, wood paneling, tongue and groove ceilings, dormers, vintage rattan furniture, mid-century painted pieces, and a cool hangout spot for the kids.
Wall Color: Super White - Benjamin Moore
Floors: Painted 2.5" porch-grade, tongue-in-groove wood.
Floor Color: Sterling 1591 - Benjamin Moore
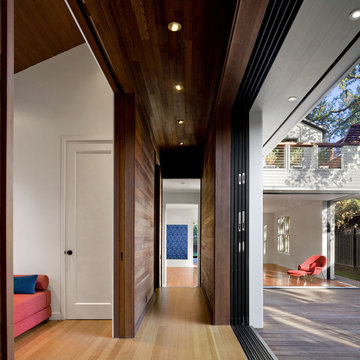
View through reconstructed hall with study/guest room on the left, entry hall and then living room beyond, living room corner to right and new courtyard. Quilt by Ellen Oppenheimer. Wood flooring and wall boards were reused from the original house.
Cathy Schwabe Architecture.
Photograph by David Wakely
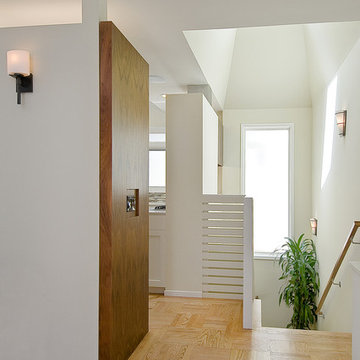
Open Homes Photography
Idéer för en modern hall, med vita väggar och mellanmörkt trägolv
Idéer för en modern hall, med vita väggar och mellanmörkt trägolv
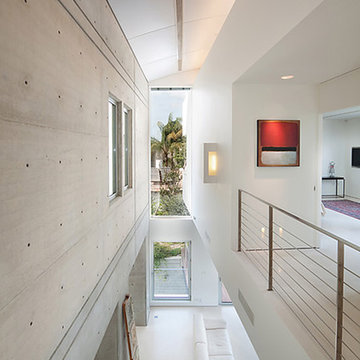
villa. architect : dror barda (drorbarda.com)
Inspiration för moderna hallar, med vita väggar
Inspiration för moderna hallar, med vita väggar

Inspiration för en funkis hall, med vita väggar, mellanmörkt trägolv och brunt golv
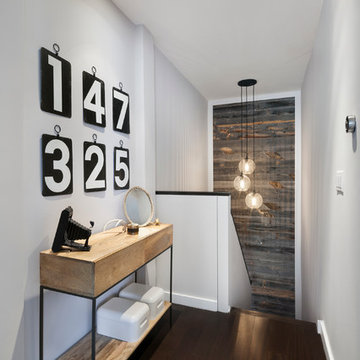
Incorporating a reclaimed wood wall into this newly renovated East Village Duplex, brought in warm materials into an open stairwell.
© Devon Banks
Inredning av en modern mellanstor hall, med vita väggar, mörkt trägolv och brunt golv
Inredning av en modern mellanstor hall, med vita väggar, mörkt trägolv och brunt golv
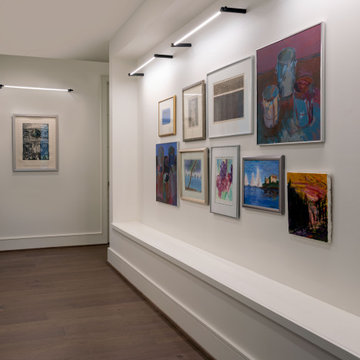
Foto på en mycket stor funkis hall, med vita väggar, mellanmörkt trägolv och brunt golv

Hanging library with glass walkway
Modern inredning av en mycket stor hall, med vita väggar och ljust trägolv
Modern inredning av en mycket stor hall, med vita väggar och ljust trägolv

Hallways often get overlooked when finishing out a design, but not here. Our client wanted barn doors to add texture and functionality to this hallway. The barn door hardware compliments both the hardware in the kitchen and the laundry room. The reclaimed brick flooring continues throughout the kitchen, hallway, laundry, and powder bath, connecting all of the spaces together.
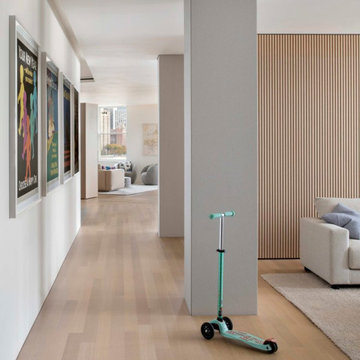
Experience urban sophistication meets artistic flair in this unique Chicago residence. Combining urban loft vibes with Beaux Arts elegance, it offers 7000 sq ft of modern luxury. Serene interiors, vibrant patterns, and panoramic views of Lake Michigan define this dreamy lakeside haven.
The spacious central hallway provides well-lit gallery walls for the clients' collection of art and vintage posters.
---
Joe McGuire Design is an Aspen and Boulder interior design firm bringing a uniquely holistic approach to home interiors since 2005.
For more about Joe McGuire Design, see here: https://www.joemcguiredesign.com/
To learn more about this project, see here:
https://www.joemcguiredesign.com/lake-shore-drive

Idéer för små eklektiska hallar, med vita väggar, heltäckningsmatta och beiget golv

Idéer för stora maritima hallar, med vita väggar, ljust trägolv och beiget golv

Custom Drop Zone Painted with Natural Maple Top
Idéer för mellanstora amerikanska hallar, med vita väggar, klinkergolv i keramik och grått golv
Idéer för mellanstora amerikanska hallar, med vita väggar, klinkergolv i keramik och grått golv
32 691 foton på hall, med vita väggar
6
