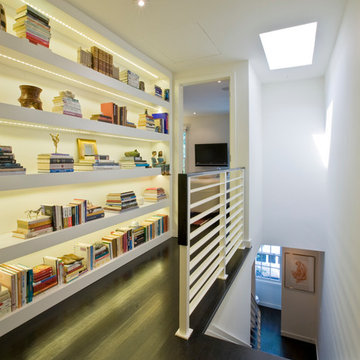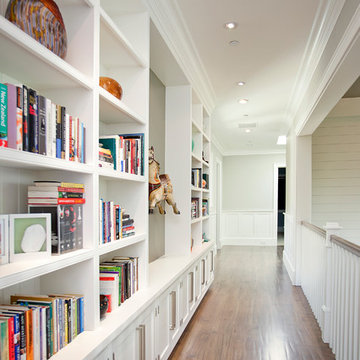32 709 foton på hall, med vita väggar
Sortera efter:
Budget
Sortera efter:Populärt i dag
101 - 120 av 32 709 foton
Artikel 1 av 2
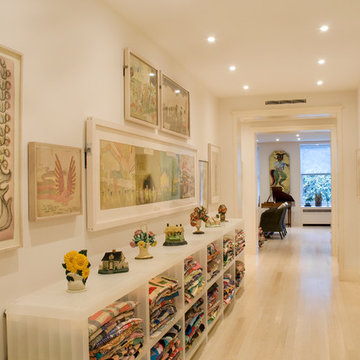
The Entry Foyer connects the east and west halves of the apartment. It also serves as a gallery for some of the larger Outsider Art works as well as a rotating display of quilts and doorstops.
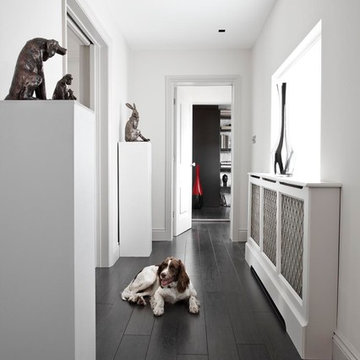
Idéer för att renovera en funkis hall, med vita väggar, mörkt trägolv och svart golv

Photos by SpaceCrafting
Idéer för att renovera en vintage hall, med vita väggar, mörkt trägolv och brunt golv
Idéer för att renovera en vintage hall, med vita väggar, mörkt trägolv och brunt golv

Dan Bernskoetter Photography
Inredning av en klassisk stor hall, med vita väggar, mellanmörkt trägolv och brunt golv
Inredning av en klassisk stor hall, med vita väggar, mellanmörkt trägolv och brunt golv

The original stained glass skylight was removed, completely disassembled, cleaned, and re-leaded to restore its original appearance and repair broken glass and sagging. New plate glass panels in the attic above facilitate cleaning. New structural beams were required in this ceiling and throughout the interior of the house to adress deficiencies in historic "rule of thumb" structural engineering. The large opening into the lakefront sitting area at the right is new.
By: Dana Wheelock Photography

Tom Crane Photography
Idéer för vintage hallar, med vita väggar och mörkt trägolv
Idéer för vintage hallar, med vita väggar och mörkt trägolv

Photo by: Tripp Smith
Idéer för vintage hallar, med vita väggar och mellanmörkt trägolv
Idéer för vintage hallar, med vita väggar och mellanmörkt trägolv
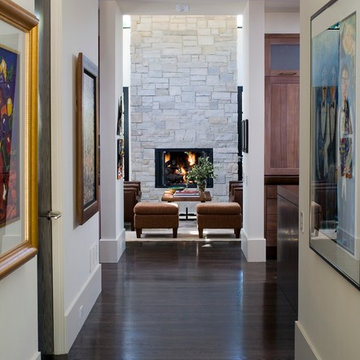
Photography : Ruscio Luxe
Interior Design: Mikhail Dantes
Construction: Boa Construction Co. / Steve Hillson / Dave Farmer
Engineer: Malouff Engineering / Bob Malouff
Landscape Architect : Robert M. Harden

Design by Jennifer Clapp
Bild på en vintage hall, med vita väggar och mellanmörkt trägolv
Bild på en vintage hall, med vita väggar och mellanmörkt trägolv
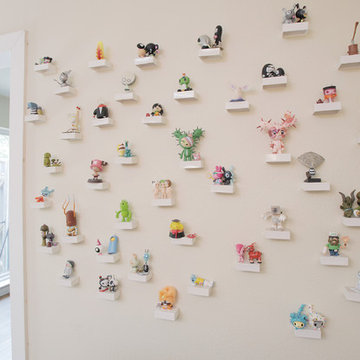
Lindsay von Hagel © 2012 Houzz
Idéer för att renovera en eklektisk hall, med vita väggar
Idéer för att renovera en eklektisk hall, med vita väggar
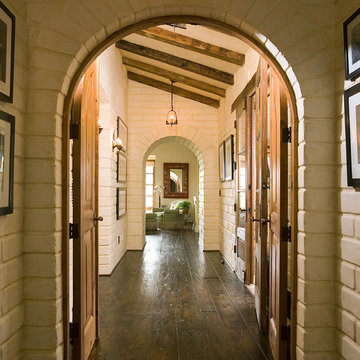
Inspiration för mellanstora amerikanska hallar, med mörkt trägolv, vita väggar och brunt golv
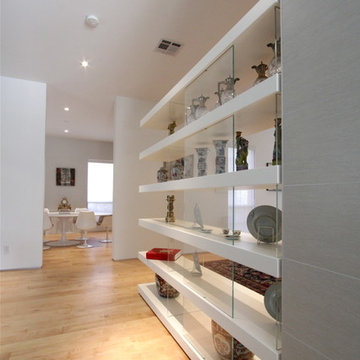
A project for a professional couple, this project explores how to transform a commodity builder Georgian house into an open flowing modern space. The interior of the existing house was modified to open up spaces and integrate the main living areas with the garden and pool. Concieved as a private gallery, the house now features display areas for the owner’s fine art collection.
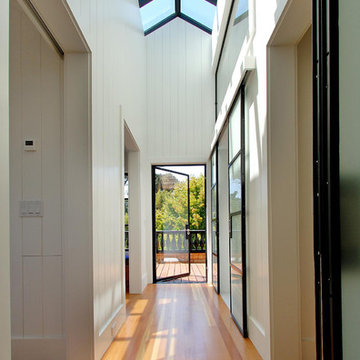
Idéer för funkis hallar, med vita väggar, mellanmörkt trägolv och gult golv
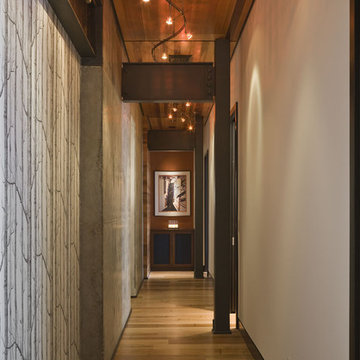
Located within the urban core of Portland, Oregon, this 7th floor 2500 SF penthouse sits atop the historic Crane Building, a brick warehouse built in 1909. It has established views of the city, bridges and west hills but its historic status restricted any changes to the exterior. Working within the constraints of the existing building shell, GS Architects aimed to create an “urban refuge”, that provided a personal retreat for the husband and wife owners with the option to entertain on occasion.
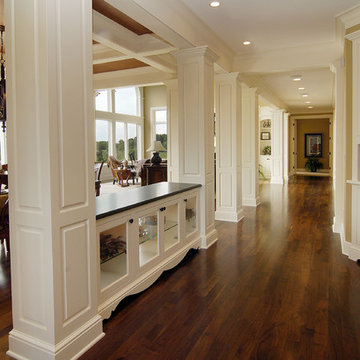
A recently completed John Kraemer & Sons home in Credit River Township, MN.
Photography: Landmark Photography and VHT Studios.
Bild på en vintage hall, med vita väggar, mörkt trägolv och brunt golv
Bild på en vintage hall, med vita väggar, mörkt trägolv och brunt golv
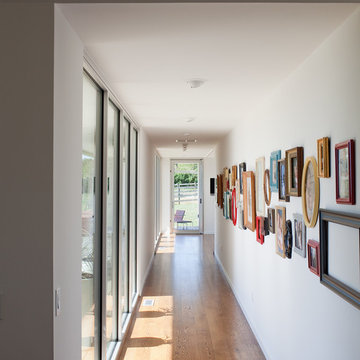
The Porch House located just west of Springfield, Missouri, presented Hufft Projects with a unique challenge. The clients desired a residence that referenced the traditional forms of farmhouses but also spoke to something distinctly modern. A hybrid building emerged and the Porch House greets visitors with its namesake – a large east and south facing ten foot cantilevering canopy that provides dramatic cover.
The residence also commands a view of the expansive river valley to the south. L-shaped in plan, the house’s master suite is located in the western leg and is isolated away from other functions allowing privacy. The living room, dining room, and kitchen anchor the southern, more traditional wing of the house with its spacious vaulted ceilings. A chimney punctuates this area and features a granite clad fireplace on the interior and an exterior fireplace expressing split face concrete block. Photo Credit: Mike Sinclair

Designer, Joel Snayd. Beach house on Tybee Island in Savannah, GA. This two-story beach house was designed from the ground up by Rethink Design Studio -- architecture + interior design. The first floor living space is wide open allowing for large family gatherings. Old recycled beams were brought into the space to create interest and create natural divisions between the living, dining and kitchen. The crisp white butt joint paneling was offset using the cool gray slate tile below foot. The stairs and cabinets were painted a soft gray, roughly two shades lighter than the floor, and then topped off with a Carerra honed marble. Apple red stools, quirky art, and fun colored bowls add a bit of whimsy and fun.
Wall Color: SW extra white 7006
Cabinet Color: BM Sterling 1591
Floor: 6x12 Squall Slate (local tile supplier)
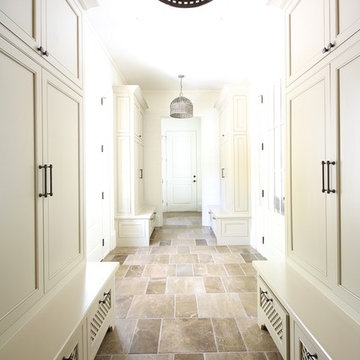
Mudroom/ side entry with lockers
Inspiration för en vintage hall, med vita väggar och skiffergolv
Inspiration för en vintage hall, med vita väggar och skiffergolv
32 709 foton på hall, med vita väggar
6
