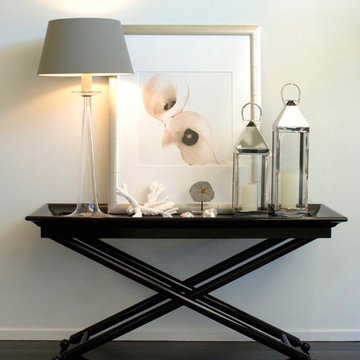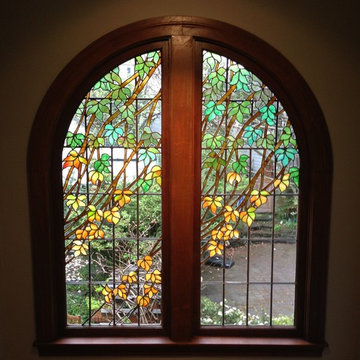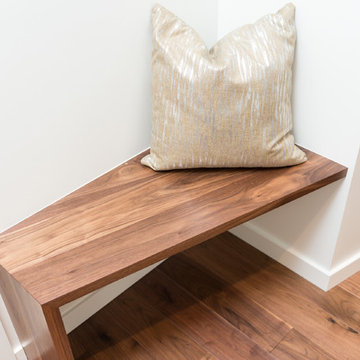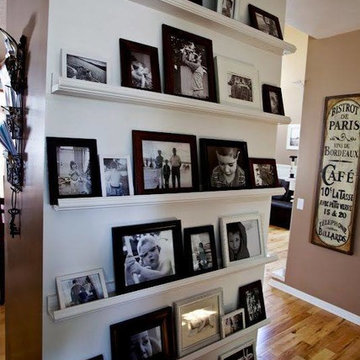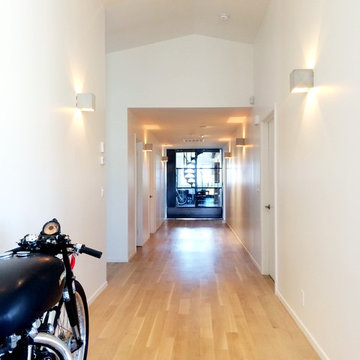32 709 foton på hall, med vita väggar
Sortera efter:
Budget
Sortera efter:Populärt i dag
61 - 80 av 32 709 foton
Artikel 1 av 2

Nathalie Priem
Idéer för mellanstora funkis hallar, med vita väggar och heltäckningsmatta
Idéer för mellanstora funkis hallar, med vita väggar och heltäckningsmatta
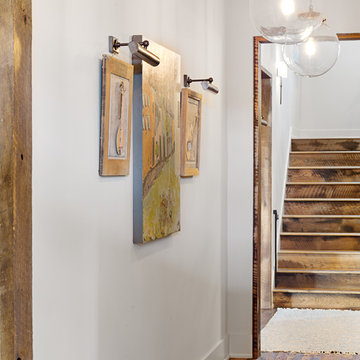
Klassisk inredning av en mellanstor hall, med vita väggar, mellanmörkt trägolv och brunt golv

Foto på en mellanstor funkis hall, med vita väggar, mellanmörkt trägolv och brunt golv
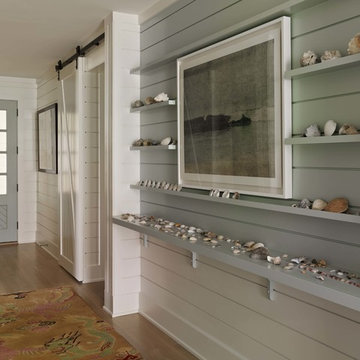
Chris Edwards
Foto på en stor maritim hall, med ljust trägolv och vita väggar
Foto på en stor maritim hall, med ljust trägolv och vita väggar
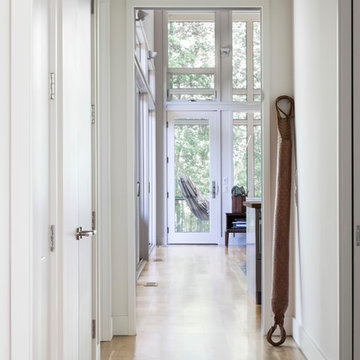
A new interpretation of utilitarian farm structures. This mountain modern home sits in the foothills of North Carolina and brings a distinctly modern element to a rural working farm. It got its name because it was built to structurally support a series of hammocks that can be hung when the homeowners family comes for extended stays biannually. The hammocks can easily be taken down or moved to a different location and allows the home to hold many people comfortably under one roof.
2016 Todd Crawford Photography
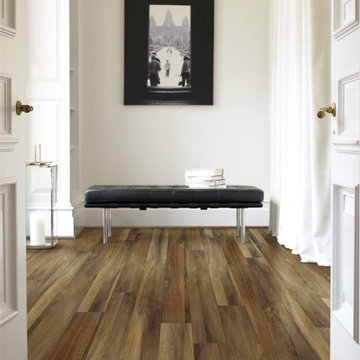
Inredning av en modern mellanstor hall, med vita väggar, vinylgolv och brunt golv
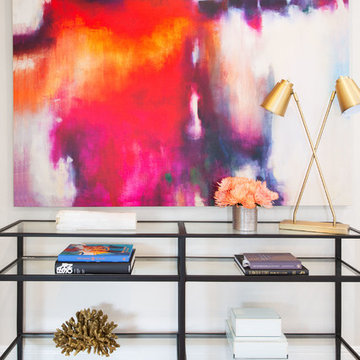
Daniel Blue Photography
Idéer för en liten modern hall, med vita väggar och beiget golv
Idéer för en liten modern hall, med vita väggar och beiget golv

スタイル工房_stylekoubou
Idéer för att renovera en liten nordisk hall, med vita väggar och mellanmörkt trägolv
Idéer för att renovera en liten nordisk hall, med vita väggar och mellanmörkt trägolv
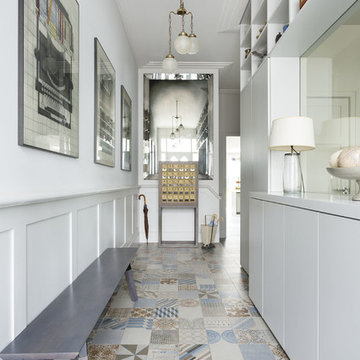
Thanks to our sister company HUX LONDON for the kitchen and joinery.
https://hux-london.co.uk/

JS Gibson
Lantlig inredning av en mellanstor hall, med vita väggar, mörkt trägolv och blått golv
Lantlig inredning av en mellanstor hall, med vita väggar, mörkt trägolv och blått golv
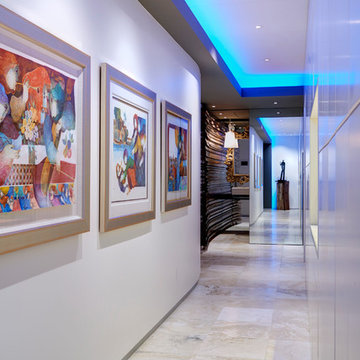
Gallery to Master Suite includes custom artwork and ample storage - Interior Architecture: HAUS | Architecture + LEVEL Interiors - Photo: Ryan Kurtz
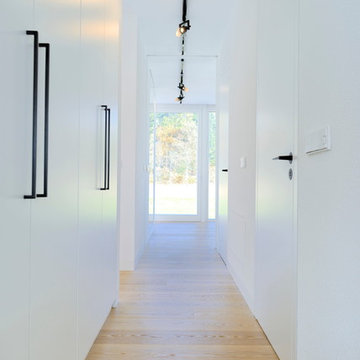
Peters Fotodesign Michael Christian Peters
Idéer för mellanstora funkis hallar, med vita väggar och ljust trägolv
Idéer för mellanstora funkis hallar, med vita väggar och ljust trägolv

A mud room with a plethora of storage, locker style cabinets with electrical outlets for a convenient way to charge your technology without seeing all of the cords.
Lisa Konz Photography
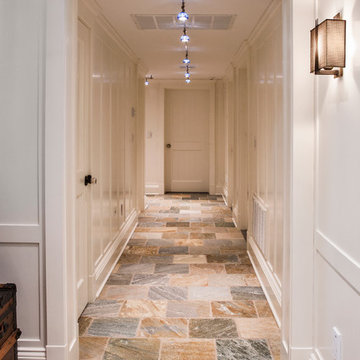
Foyer, blue lighting, tile flooring
Inredning av en klassisk stor hall, med vita väggar
Inredning av en klassisk stor hall, med vita väggar

This hallway was part of a larger remodel of an attic space which included the hall, master bedroom, bathroom and nursery. Painted a brilliant white and borrowing light from the frosted, glass inset nursery and bedroom doors, this light hardwood space is lined on one side with custom, built-in storage. Making the most of the sloping eave space and pony wall, there is room for stacking, hanging and multiple drawer depths, very versatile storage. The cut-out pulls and toe-kick registers keep the floor and walkway clear of any extrusions. The hall acts as an extension of the bedrooms, with the narrow bench providing a resting place while getting ready in the morning.
All photos: Josh Partee Photography
32 709 foton på hall, med vita väggar
4
