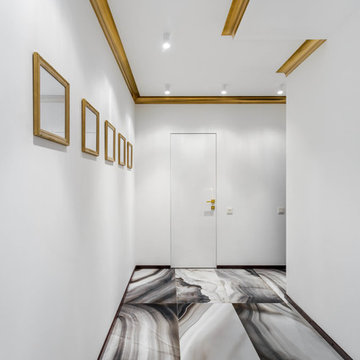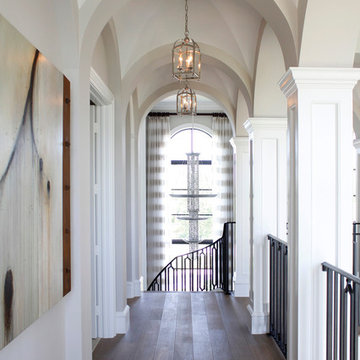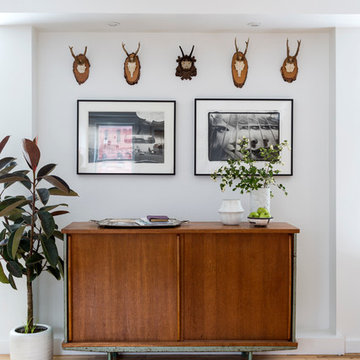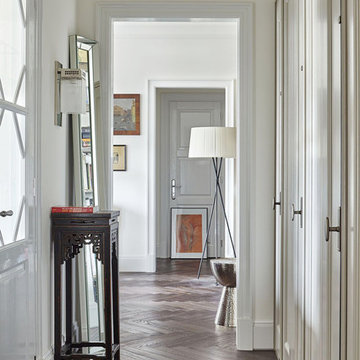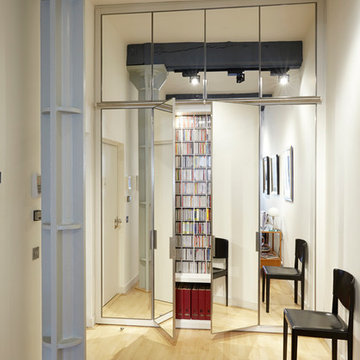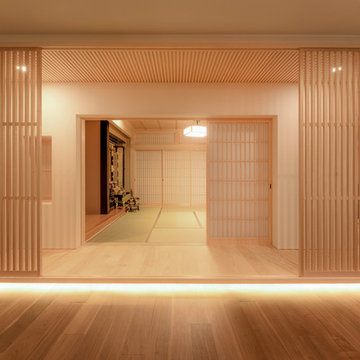32 703 foton på hall, med vita väggar
Sortera efter:
Budget
Sortera efter:Populärt i dag
141 - 160 av 32 703 foton
Artikel 1 av 2
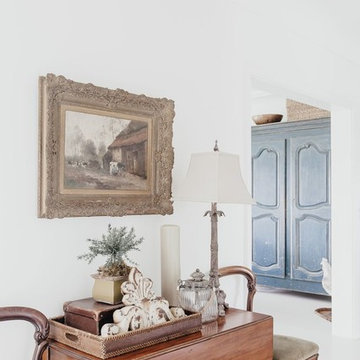
Inspiration för mellanstora klassiska hallar, med vita väggar och betonggolv

Klassisk inredning av en mellanstor hall, med vita väggar och ljust trägolv
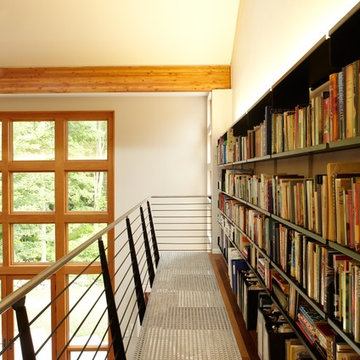
Michael Biondo, photographer
Inspiration för mycket stora moderna hallar, med vita väggar
Inspiration för mycket stora moderna hallar, med vita väggar
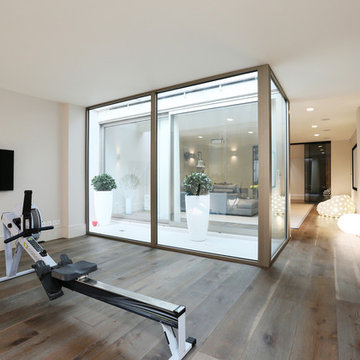
Cheville plank smoked and finished in a metallic oil. The metallic finish reflects the light, so you see different tones at different times of the day, or depending on how the light is hitting it.
The 260mm wide planks accentuate the length and breath of the room space.
The client specified wide plank in the reception room, wide planks in the basement, and clad the staircase in the same wood with a matching nosing. Everything matched perfectly, we offer any design in any colour at Cheville.
Each block is hand finished in a hard wax oil.
Compatible with under floor heating.
Blocks are engineered, tongue and grooved on all 4 sides, supplied pre-finished.
Cheville also finished the bespoke staircase in a matching colour.
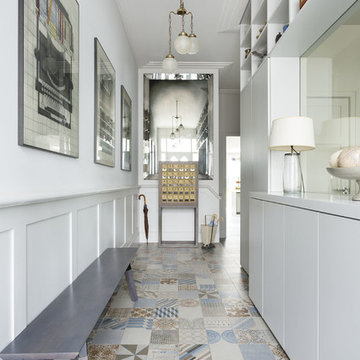
Thanks to our sister company HUX LONDON for the kitchen and joinery.
https://hux-london.co.uk/
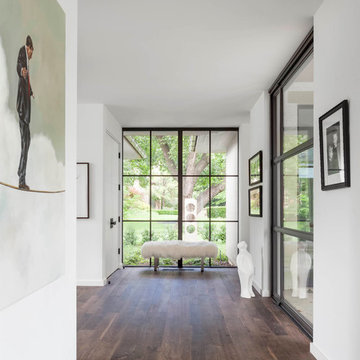
Nathan Schroder
Idéer för att renovera en funkis hall, med vita väggar, mörkt trägolv och brunt golv
Idéer för att renovera en funkis hall, med vita väggar, mörkt trägolv och brunt golv
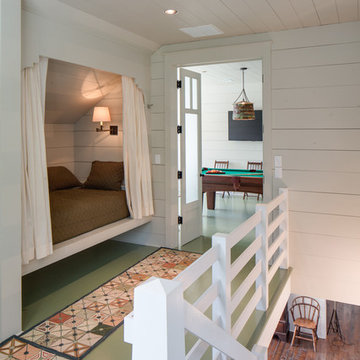
Chad Melon
Inredning av en lantlig mellanstor hall, med vita väggar, målat trägolv och grönt golv
Inredning av en lantlig mellanstor hall, med vita väggar, målat trägolv och grönt golv
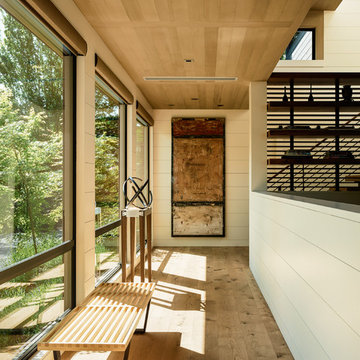
Joe Fletcher
Idéer för funkis hallar, med vita väggar och mellanmörkt trägolv
Idéer för funkis hallar, med vita väggar och mellanmörkt trägolv

A mud room with a plethora of storage, locker style cabinets with electrical outlets for a convenient way to charge your technology without seeing all of the cords.
Lisa Konz Photography
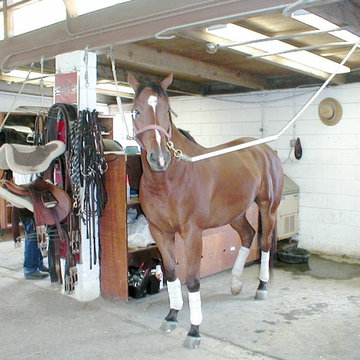
On this 6 acre site, the owner converted a 27 stall existing hunter-jumper facility, built in the 1960’s, to a dressage training center through the reconstruction of three new stables; an addition of a second full-court outdoor dressage arena; renovations to existing six stall stables; new paddocks; reconstruction of the existing caretakers’ living quarters; and new storage barns. Work by Equine Facility Design included working with the project team on grading, drainage, buildings, layout of circulation areas, fencing, and landscape design.
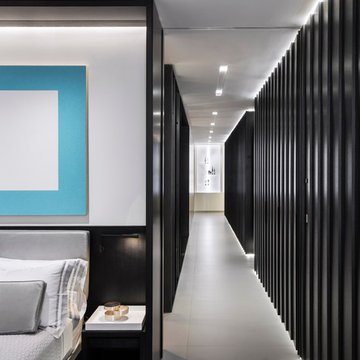
© David Sundberg/Esto
Idéer för att renovera en funkis hall, med vita väggar och grått golv
Idéer för att renovera en funkis hall, med vita väggar och grått golv
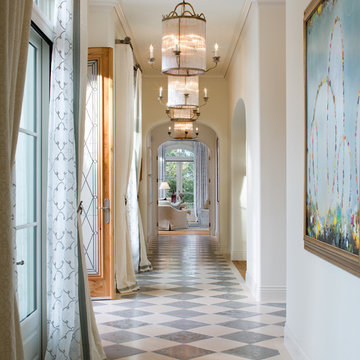
Luxury interior hallway with arches, fine accessories, window treatments and custom interior lighting. In a Rancho Santa Fe home. Interior design by Susan Spath. High end furniture and accessories form Kern & Co in Solana Beach.

Nathan Schroder Photography
BK Design Studio
Inspiration för en stor vintage hall, med vita väggar och travertin golv
Inspiration för en stor vintage hall, med vita väggar och travertin golv
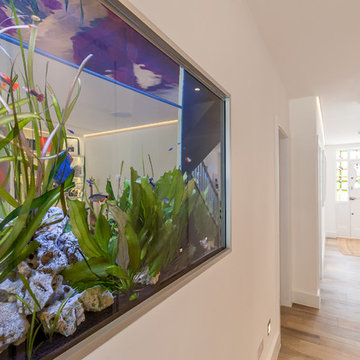
Overview
Whole house refurbishment, double storey wrap around extension and large loft conversion.
The Brief
Create a WOW factor space, add glamour and fun and give the house a street side and garden side, both different.
Our Solution
This project was exciting from the start, the client wanted to entertain in a WOW factor space, have a panoramic view of the garden (which was to be landscaped), add bedrooms and a great master suite.
We had some key elements to introduce such as an aquarium separating two rooms; double height spaces and a gloss kitchen, all of which manifest themselves in the completed scheme.
Architecture is a process taking a schedule of areas, some key desires and needs, mixing the functionality and creating space.
New spaces transform a house making it more valuable, giving it kerb appeal and making it feel like a different building. All of which happened at Ailsa Road.
32 703 foton på hall, med vita väggar
8
