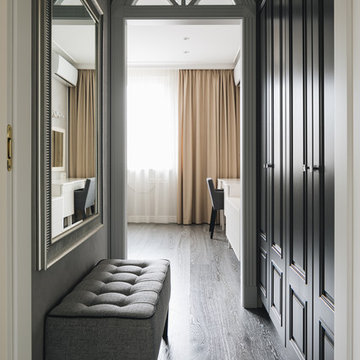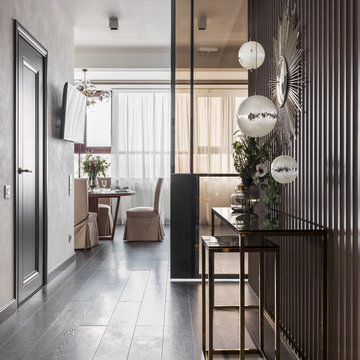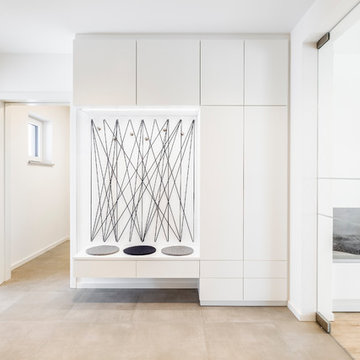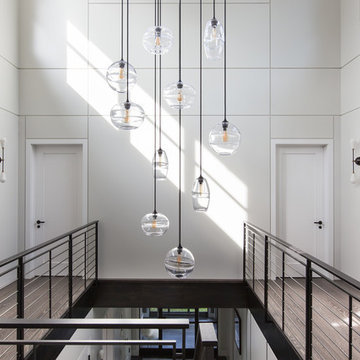311 031 foton på hall
Sortera efter:
Budget
Sortera efter:Populärt i dag
101 - 120 av 311 031 foton
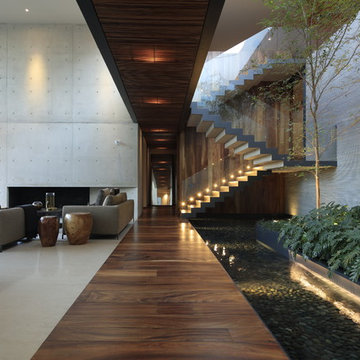
Carlos Díaz Corona /
Fernanda Leonel
Foto på en funkis hall, med grå väggar, mörkt trägolv och brunt golv
Foto på en funkis hall, med grå väggar, mörkt trägolv och brunt golv

Bild på en mellanstor vintage hall, med beige väggar, ljust trägolv och beiget golv
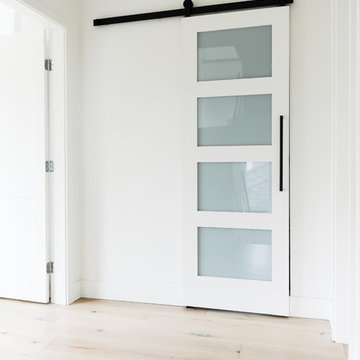
Inspiration för en funkis hall, med vita väggar, ljust trägolv och beiget golv
Hitta den rätta lokala yrkespersonen för ditt projekt
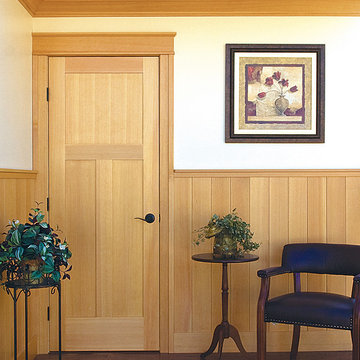
3-Panel Craftsman style douglas fir Shaker interior door, Wainscot panelling, and crown moulding decorating a home hallway
Idéer för att renovera en mellanstor amerikansk hall, med vita väggar och mörkt trägolv
Idéer för att renovera en mellanstor amerikansk hall, med vita väggar och mörkt trägolv
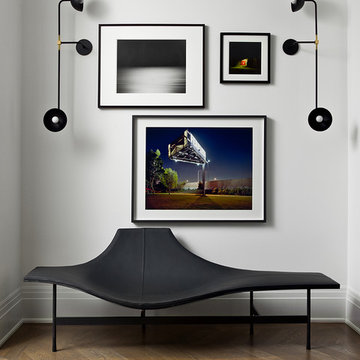
Cynthia Lynn Photography
Foto på en funkis hall, med vita väggar och mörkt trägolv
Foto på en funkis hall, med vita väggar och mörkt trägolv
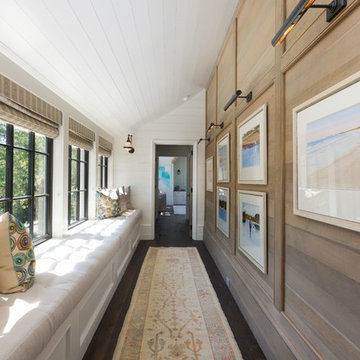
This Kiawah marsh front home in the “Settlement” was sculpted into its unique setting among live oaks that populate the long, narrow piece of land. The unique composition afforded a 35-foot wood and glass bridge joining the master suite with the main house, granting the owners a private escape within their own home. A helical stair tower provides an enchanting secondary entrance whose foyer is illuminated by sunshine spilling from three floors above.
Photography: Patrick Brickman
Furnishings: G&G Interiors

greg abbate
Inspiration för en liten funkis hall, med grå väggar, målat trägolv och beiget golv
Inspiration för en liten funkis hall, med grå väggar, målat trägolv och beiget golv

Chris Snook
Idéer för mellanstora vintage hallar, med vita väggar, klinkergolv i keramik och flerfärgat golv
Idéer för mellanstora vintage hallar, med vita väggar, klinkergolv i keramik och flerfärgat golv
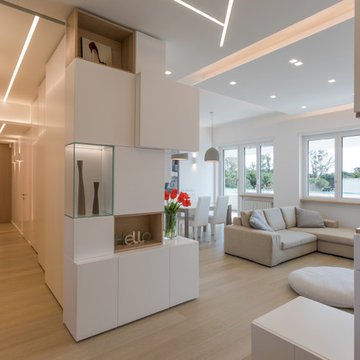
Inredning av en modern hall, med vita väggar, ljust trägolv och beiget golv

Designed by longstanding customers Moon Architect and Builder, a large double height space was created by removing the ground floor and some of the walls of this period property in Bristol. Due to the open space created, the flow of colour and the interior theme was central to making this space work.
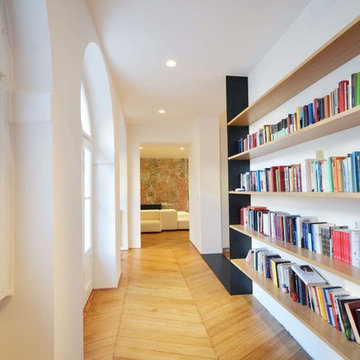
StudioMVA
Inspiration för en medelhavsstil hall, med vita väggar, ljust trägolv och beiget golv
Inspiration för en medelhavsstil hall, med vita väggar, ljust trägolv och beiget golv

Richard Downer
This Georgian property is in an outstanding location with open views over Dartmoor and the sea beyond.
Our brief for this project was to transform the property which has seen many unsympathetic alterations over the years with a new internal layout, external renovation and interior design scheme to provide a timeless home for a young family. The property required extensive remodelling both internally and externally to create a home that our clients call their “forever home”.
Our refurbishment retains and restores original features such as fireplaces and panelling while incorporating the client's personal tastes and lifestyle. More specifically a dramatic dining room, a hard working boot room and a study/DJ room were requested. The interior scheme gives a nod to the Georgian architecture while integrating the technology for today's living.
Generally throughout the house a limited materials and colour palette have been applied to give our client's the timeless, refined interior scheme they desired. Granite, reclaimed slate and washed walnut floorboards make up the key materials.
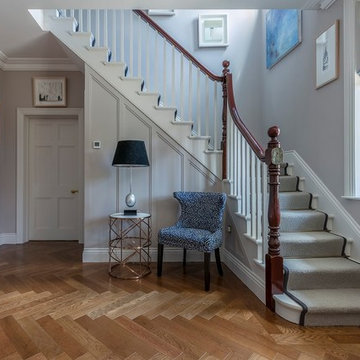
This beautiful hallway features stunning herringbone engineered oak wood floors from TileStyle, Dublin.
Photography by Daragh Muldowney
Exempel på en stor klassisk hall
Exempel på en stor klassisk hall

Description: Interior Design by Neal Stewart Designs ( http://nealstewartdesigns.com/). Architecture by Stocker Hoesterey Montenegro Architects ( http://www.shmarchitects.com/david-stocker-1/). Built by Coats Homes (www.coatshomes.com). Photography by Costa Christ Media ( https://www.costachrist.com/).
Others who worked on this project: Stocker Hoesterey Montenegro
311 031 foton på hall

This Milford French country home’s 2,500 sq. ft. basement transformation is just as extraordinary as it is warm and inviting. The M.J. Whelan design team, along with our clients, left no details out. This luxury basement is a beautiful blend of modern and rustic materials. A unique tray ceiling with a hardwood inset defines the space of the full bar. Brookhaven maple custom cabinets with a dark bistro finish and Cambria quartz countertops were used along with state of the art appliances. A brick backsplash and vintage pendant lights with new LED Edison bulbs add beautiful drama. The entertainment area features a custom built-in entertainment center designed specifically to our client’s wishes. It houses a large flat screen TV, lots of storage, display shelves and speakers hidden by speaker fabric. LED accent lighting was strategically installed to highlight this beautiful space. The entertaining area is open to the billiards room, featuring a another beautiful brick accent wall with a direct vent fireplace. The old ugly steel columns were beautifully disguised with raised panel moldings and were used to create and define the different spaces, even a hallway. The exercise room and game space are open to each other and features glass all around to keep it open to the rest of the lower level. Another brick accent wall was used in the game area with hardwood flooring while the exercise room has rubber flooring. The design also includes a rear foyer coming in from the back yard with cubbies and a custom barn door to separate that entry. A playroom and a dining area were also included in this fabulous luxurious family retreat. Stunning Provenza engineered hardwood in a weathered wire brushed combined with textured Fabrica carpet was used throughout most of the basement floor which is heated hydronically. Tile was used in the entry and the new bathroom. The details are endless! Our client’s selections of beautiful furnishings complete this luxurious finished basement. Photography by Jeff Garland Photography
6

