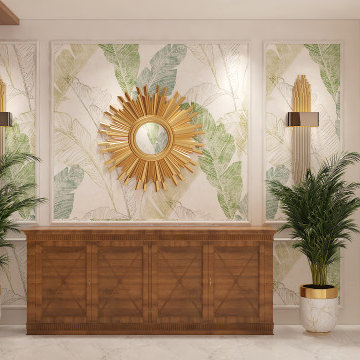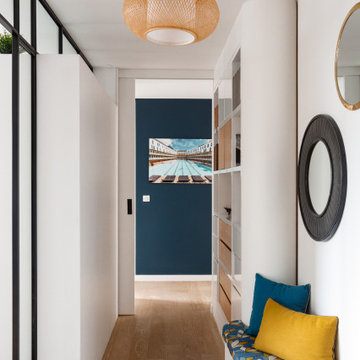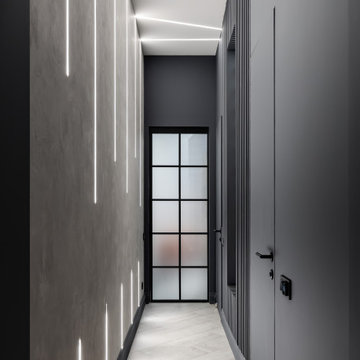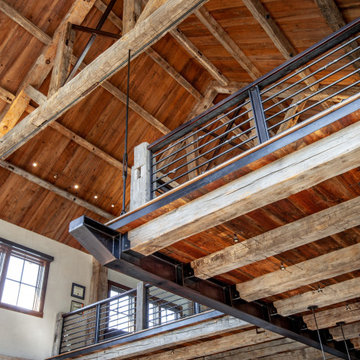310 832 foton på hall
Sortera efter:
Budget
Sortera efter:Populärt i dag
101 - 120 av 310 832 foton

A complete makeover of a 2 bedroom maisonette flat in East Sussex. From a dark and not so welcoming basement entrance he client wanted the hallway to be bright and hairy. We made a statement this fab tiles which added a bit of colour and fun.
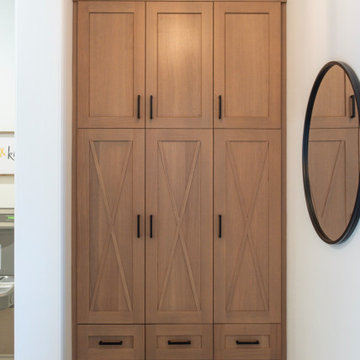
Builder - Innovate Construction (Brady Roundy
Photography - Jared Medley
Bild på en stor lantlig hall
Bild på en stor lantlig hall
Hitta den rätta lokala yrkespersonen för ditt projekt

Idéer för en mellanstor modern hall, med grå väggar och beiget golv

Hallway featuring a large custom artwork piece, antique honed marble flooring and mushroom board walls and ceiling.
60 tals inredning av en hall, med marmorgolv
60 tals inredning av en hall, med marmorgolv
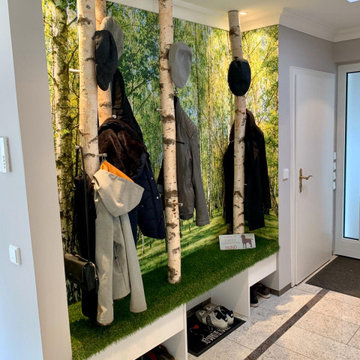
Garderobe mal anders: echte Birkenstämme dienen als Garderobe. Der Stauraum ist eine Maßanfertigung nach den Wünschen der Kunden und mit Kunstrasen belegt.
Der Wald auf der Bildtapete setzt sich im Raum fort.
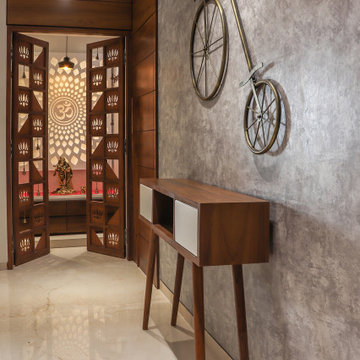
POOJA ROOM
The puja room is located at the center of the house. serene space with the shrine and the wall behind it in white corian with carving, throwing into relief the central idol in bronze . A metal hanging lamps introduce a touch of warmth. door was left untouched since its a beautifully carved traditional, pure Burma teak door and holds rustic carving of lotus and tringle with hanging bells.
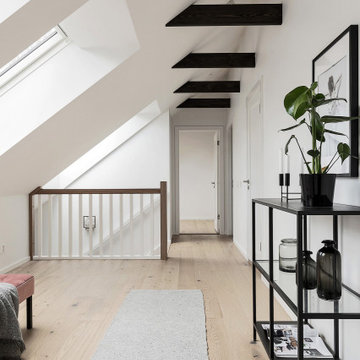
Idéer för mellanstora minimalistiska hallar, med vita väggar, ljust trägolv och beiget golv
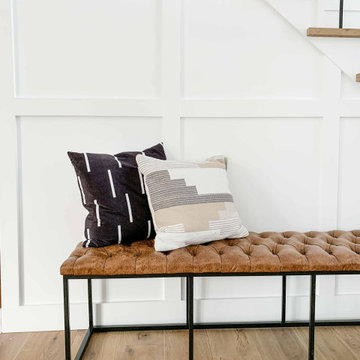
This double volume entry space was created by relocating a bedroom on the upper floor, allowing us to create an open staircase + grand feeling upon entering the home. With board + batten feature walls and custom hardwood stairs, the built in finishes of this space are classic + timeless.

Hallway
Inredning av en modern hall, med vita väggar, ljust trägolv och beiget golv
Inredning av en modern hall, med vita väggar, ljust trägolv och beiget golv
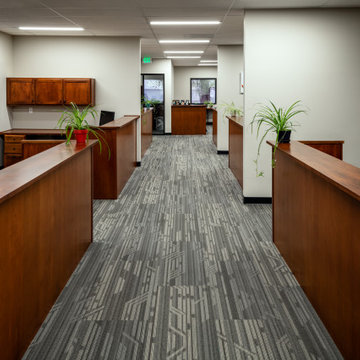
meeting room
Bild på en mellanstor funkis hall, med vita väggar, heltäckningsmatta och grått golv
Bild på en mellanstor funkis hall, med vita väggar, heltäckningsmatta och grått golv
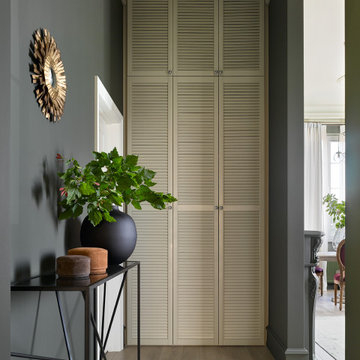
Inspiration för klassiska hallar, med svarta väggar, ljust trägolv och beiget golv

White under stairs additional storage cabinets with open drawers and a two door hallway cupboard for coats. The doors are panelled and hand painted whilst the insides of the pull out cupboards are finished with an easy clean melamine surface.
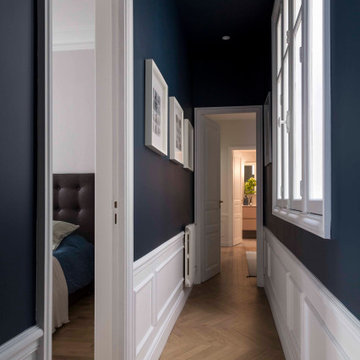
Idéer för att renovera en stor vintage hall, med svarta väggar, ljust trägolv och beiget golv
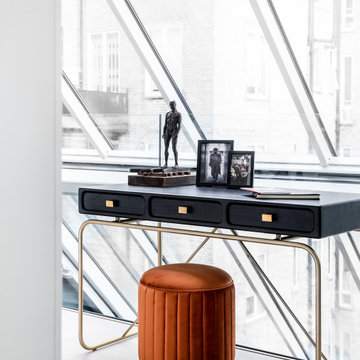
Simple and elegant - a russet-orange stool with brass base complements the brass finishes on this slender writing desk. The man in the framed photo is the legendary Soho George, a stylish figure in his signature checked suit, fedora and bowling shoes. Most fitting for an equally stylish Soho penthouse. Large fern adds botanical warmth, texture and pattern.
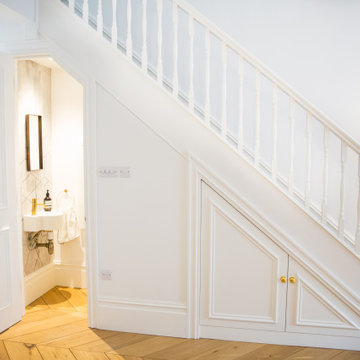
Photography credit: Pippa Wilson Photography
Making the most of the understair space with storage and a small discrete cloakroom / toilet. Beautiful light and airy hallway space in white, complimented by pale oak engineered wood flooring laid in a stunning herringbone pattern.
310 832 foton på hall
6
