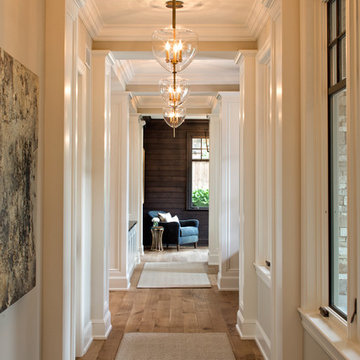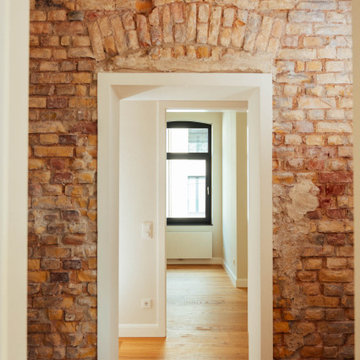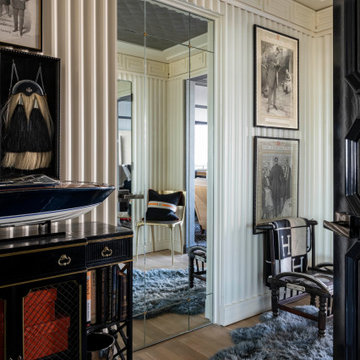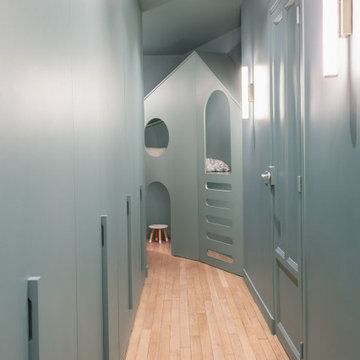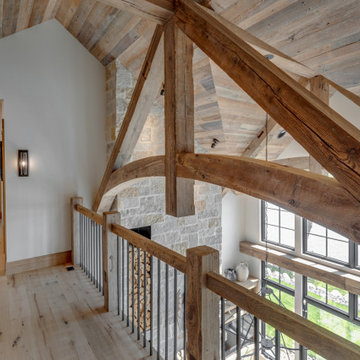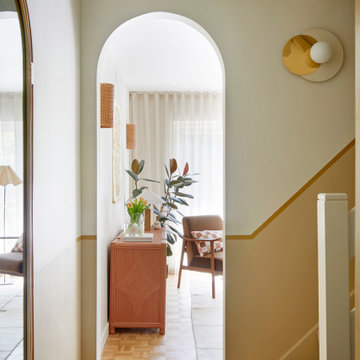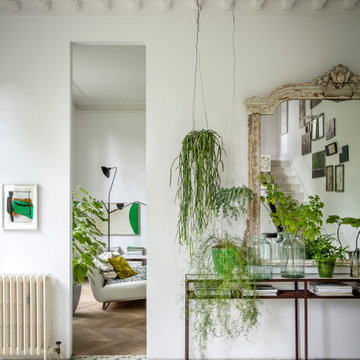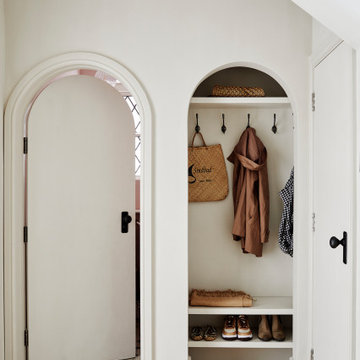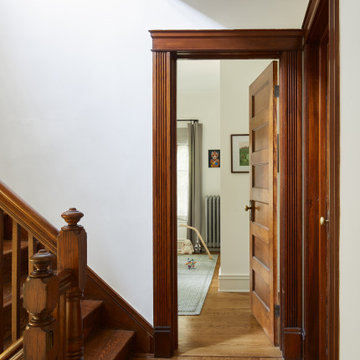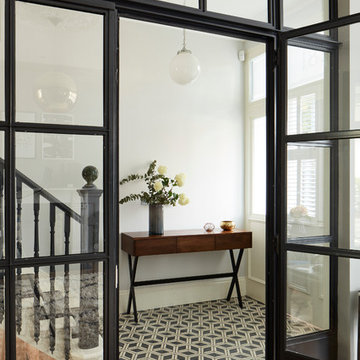310 850 foton på hall
Sortera efter:
Budget
Sortera efter:Populärt i dag
1 - 20 av 310 850 foton

Entryway design with blue door from Osmond Designs.
Klassisk inredning av en hall, med beige väggar, ljust trägolv och beiget golv
Klassisk inredning av en hall, med beige väggar, ljust trägolv och beiget golv
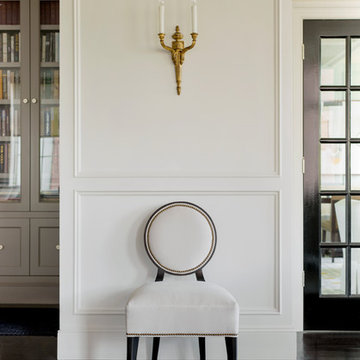
After an extension renovation, this almost 5,000 square foot city residence now exudes quiet luxury. Long sight lines were established to capitalize on expansive views. The introduction of classical proportions throughout elevates one’s experience of the space.
Luxe materials and architectural detailing build in functionality and showcase a curated collection of books and contemporary art. Clean-lined custom furniture offers a supremely comfortable welcome to extended family and friends. Vintage French and Italian lighting join well-edited artifacts in sparking conversation while evoking memories of world travel.
Interiors by Lisa Tharp. Photography by Max Kim-Bee.
Hitta den rätta lokala yrkespersonen för ditt projekt

Photographer: Tom Crane
Idéer för stora vintage hallar, med blå väggar och mellanmörkt trägolv
Idéer för stora vintage hallar, med blå väggar och mellanmörkt trägolv

This hallway was a bland white and empty box and now it's sophistication personified! The new herringbone flooring replaced the illogically placed carpet so now it's an easily cleanable surface for muddy boots and muddy paws from the owner's small dogs. The black-painted bannisters cleverly made the room feel bigger by disguising the staircase in the shadows. Not to mention the gorgeous wainscotting that gives the room a traditional feel that fits perfectly with the disguised shaker-style storage under the stairs.

Not many mudrooms have the ambience of an art gallery, but this cleverly designed area has white oak cubbies and cabinets for storage and a custom wall frame at right that features rotating artwork. The flooring is European oak.
Project Details // Now and Zen
Renovation, Paradise Valley, Arizona
Architecture: Drewett Works
Builder: Brimley Development
Interior Designer: Ownby Design
Photographer: Dino Tonn
Millwork: Rysso Peters
Limestone (Demitasse) flooring and walls: Solstice Stone
Windows (Arcadia): Elevation Window & Door
https://www.drewettworks.com/now-and-zen/

Klassisk inredning av en mellanstor hall, med beige väggar och mellanmörkt trägolv
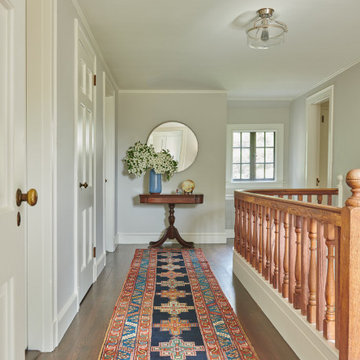
Open plan, spacious living. Honoring 1920’s architecture with a collected look.
Idéer för att renovera en vintage hall, med grå väggar, mörkt trägolv och brunt golv
Idéer för att renovera en vintage hall, med grå väggar, mörkt trägolv och brunt golv
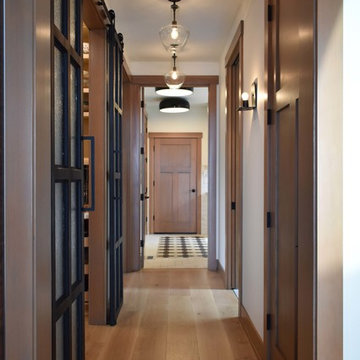
Expansive hallway featuring double steel and glass barn doors and wood shaker style interior doors. Pre finished engineered wide plank hardwood floors (gray wash on oak)
310 850 foton på hall
1
