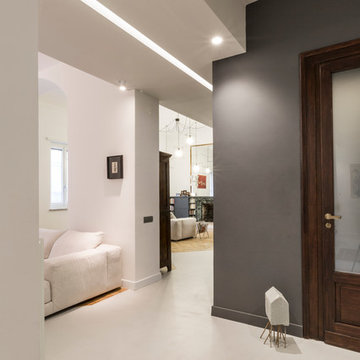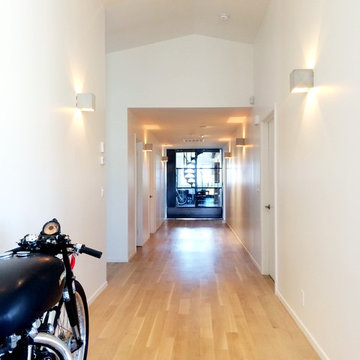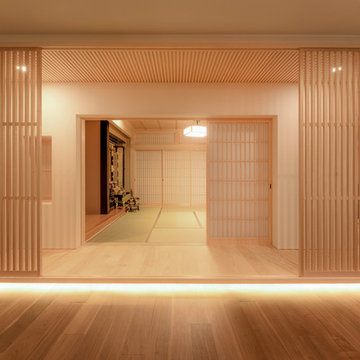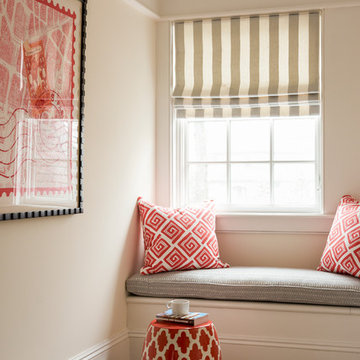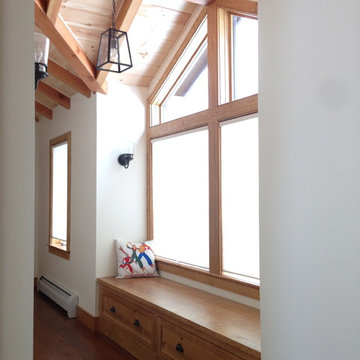311 149 foton på hall
Sortera efter:
Budget
Sortera efter:Populärt i dag
221 - 240 av 311 149 foton
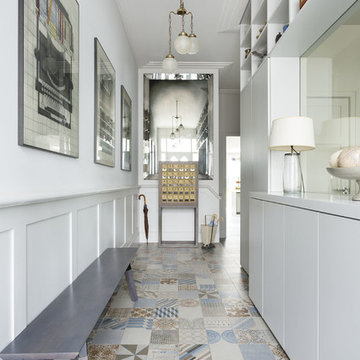
Thanks to our sister company HUX LONDON for the kitchen and joinery.
https://hux-london.co.uk/

JS Gibson
Lantlig inredning av en mellanstor hall, med vita väggar, mörkt trägolv och blått golv
Lantlig inredning av en mellanstor hall, med vita väggar, mörkt trägolv och blått golv

This hallway features 6x12 Manganese Saltillo tile and bullnose baseboard saltillo. The tile was purchased presealed, installed and topcoat sealed with TerraNano sealer - from Rustico Tile and Stone, installed by Melray Corporation.
The herringbone tile pattern is framed with 6x12 manganese spanish tile.
Futher down the hallway, under the vaulted ceiling, is a transition area using Fleur de Lis Saltillo tile in the Manganese spanish tile finish. Other transition spaces include a broken tile mosaic.
Drive up to practical luxury in this Hill Country Spanish Style home. The home is a classic hacienda architecture layout. It features 5 bedrooms, 2 outdoor living areas, and plenty of land to roam.
Classic materials used include:
Saltillo Tile - also known as terracotta tile, Spanish tile, Mexican tile, or Quarry tile
Cantera Stone - feature in Pinon, Tobacco Brown and Recinto colors
Copper sinks and copper sconce lighting
Travertine Flooring
Cantera Stone tile
Brick Pavers
Photos Provided by
April Mae Creative
aprilmaecreative.com
Tile provided by Rustico Tile and Stone - RusticoTile.com or call (512) 260-9111 / info@rusticotile.com
Construction by MelRay Corporation
Hitta den rätta lokala yrkespersonen för ditt projekt
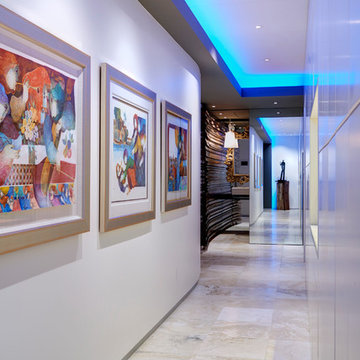
Gallery to Master Suite includes custom artwork and ample storage - Interior Architecture: HAUS | Architecture + LEVEL Interiors - Photo: Ryan Kurtz
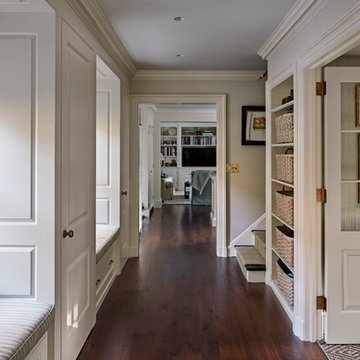
Robert Benson For Charles Hilton Architects
From grand estates, to exquisite country homes, to whole house renovations, the quality and attention to detail of a "Significant Homes" custom home is immediately apparent. Full time on-site supervision, a dedicated office staff and hand picked professional craftsmen are the team that take you from groundbreaking to occupancy. Every "Significant Homes" project represents 45 years of luxury homebuilding experience, and a commitment to quality widely recognized by architects, the press and, most of all....thoroughly satisfied homeowners. Our projects have been published in Architectural Digest 6 times along with many other publications and books. Though the lion share of our work has been in Fairfield and Westchester counties, we have built homes in Palm Beach, Aspen, Maine, Nantucket and Long Island.
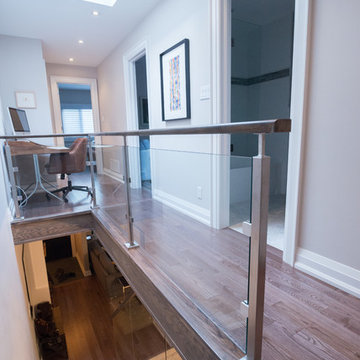
Alex Nirta
Idéer för en liten modern hall, med grå väggar, mellanmörkt trägolv och brunt golv
Idéer för en liten modern hall, med grå väggar, mellanmörkt trägolv och brunt golv
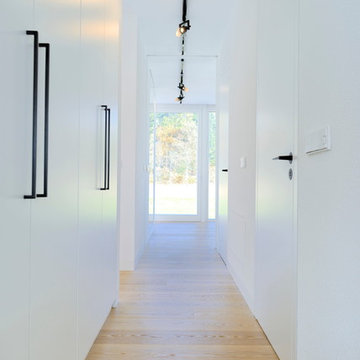
Peters Fotodesign Michael Christian Peters
Idéer för mellanstora funkis hallar, med vita väggar och ljust trägolv
Idéer för mellanstora funkis hallar, med vita väggar och ljust trägolv

A mud room with a plethora of storage, locker style cabinets with electrical outlets for a convenient way to charge your technology without seeing all of the cords.
Lisa Konz Photography
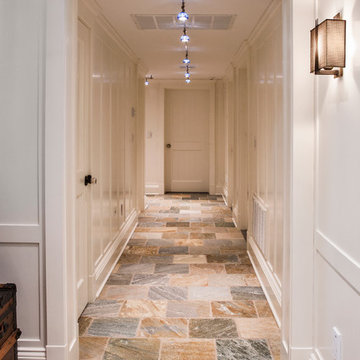
Foyer, blue lighting, tile flooring
Inredning av en klassisk stor hall, med vita väggar
Inredning av en klassisk stor hall, med vita väggar

This hallway was part of a larger remodel of an attic space which included the hall, master bedroom, bathroom and nursery. Painted a brilliant white and borrowing light from the frosted, glass inset nursery and bedroom doors, this light hardwood space is lined on one side with custom, built-in storage. Making the most of the sloping eave space and pony wall, there is room for stacking, hanging and multiple drawer depths, very versatile storage. The cut-out pulls and toe-kick registers keep the floor and walkway clear of any extrusions. The hall acts as an extension of the bedrooms, with the narrow bench providing a resting place while getting ready in the morning.
All photos: Josh Partee Photography
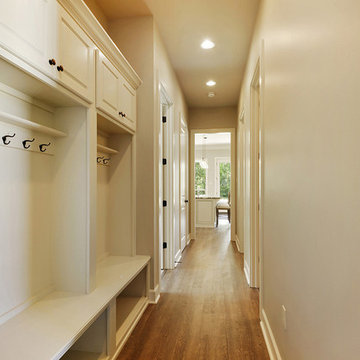
Foto på en mellanstor funkis hall, med beige väggar, mellanmörkt trägolv och brunt golv
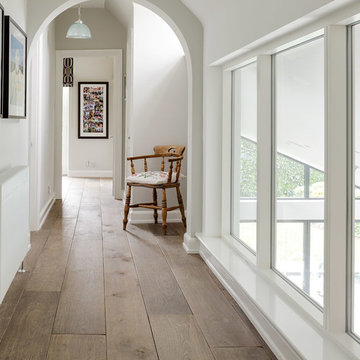
The Reclaimed Flooring Company
Exempel på en klassisk hall, med vita väggar och mellanmörkt trägolv
Exempel på en klassisk hall, med vita väggar och mellanmörkt trägolv
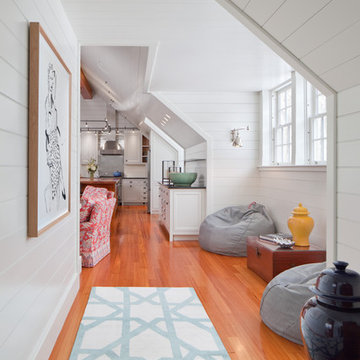
Idéer för mellanstora maritima hallar, med vita väggar, mellanmörkt trägolv och orange golv
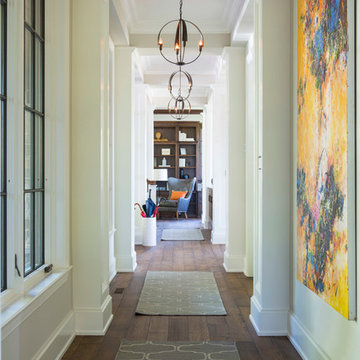
Martha O'Hara Interiors, Interior Design & Photo Styling | Troy Thies, Photography | Hendel Homes
Inredning av en klassisk hall, med vita väggar och mörkt trägolv
Inredning av en klassisk hall, med vita väggar och mörkt trägolv
311 149 foton på hall
12
