16 246 foton på hall
Sortera efter:
Budget
Sortera efter:Populärt i dag
121 - 140 av 16 246 foton
Artikel 1 av 2
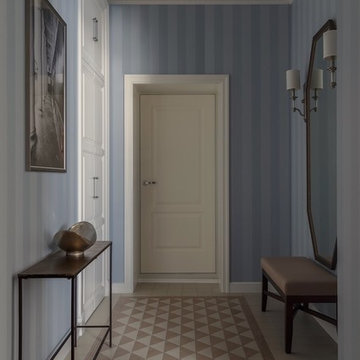
фото Сергей Красюк
Foto på en vintage hall, med blå väggar, beiget golv, en enkeldörr och en vit dörr
Foto på en vintage hall, med blå väggar, beiget golv, en enkeldörr och en vit dörr
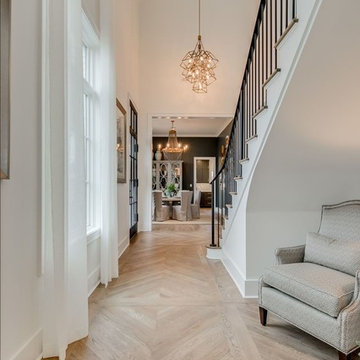
Idéer för att renovera en mellanstor vintage hall, med vita väggar, mellanmörkt trägolv, en enkeldörr, glasdörr och brunt golv
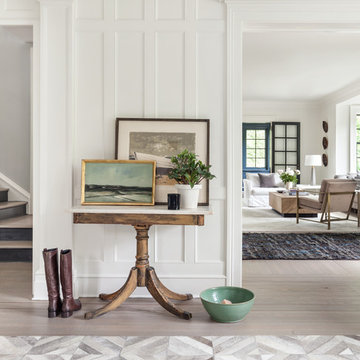
Reagan Wood
Inspiration för klassiska hallar, med vita väggar, ljust trägolv och beiget golv
Inspiration för klassiska hallar, med vita väggar, ljust trägolv och beiget golv
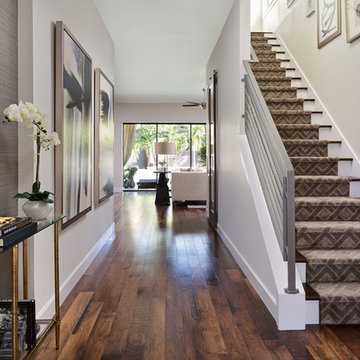
Nothing says welcome like an inviting entryway. Here you see a walnut staircase with custom runner and metal railing. To the left you are greeted with a gallery wall featuring metallic grasscloth wallpaper, modern art, with brass accents leading you down the hall to the living room.
Native House Photography
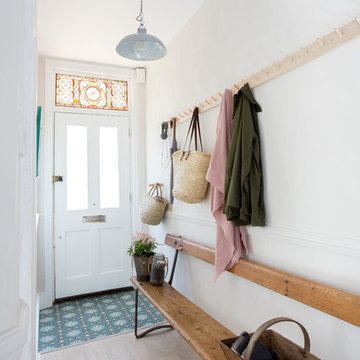
Exempel på en mellanstor klassisk hall, med vita väggar, ljust trägolv, en enkeldörr, en vit dörr och beiget golv
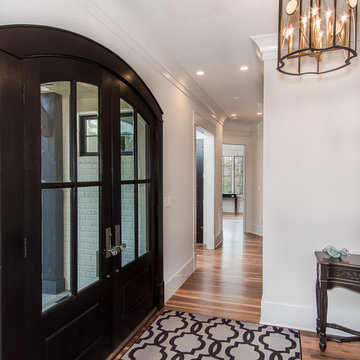
Foto på en mellanstor vintage hall, med vita väggar, ljust trägolv, en dubbeldörr och mörk trädörr
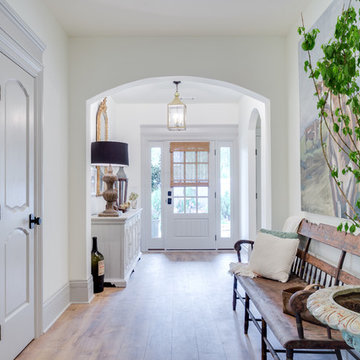
Inspiration för en mellanstor lantlig hall, med en enkeldörr, en vit dörr, vita väggar, ljust trägolv och brunt golv
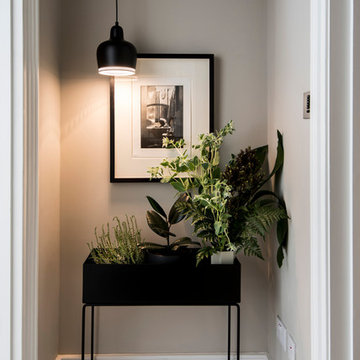
Marek Sikora Photography for Venessa Hermantes
Modern inredning av en hall, med grå väggar och målat trägolv
Modern inredning av en hall, med grå väggar och målat trägolv
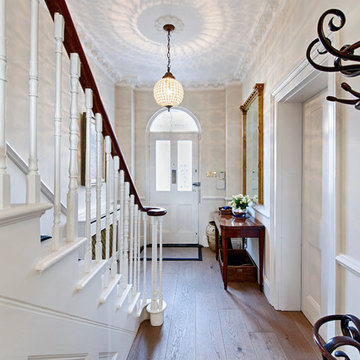
Marco Joe Fazio
Inspiration för en mellanstor vintage hall, med mellanmörkt trägolv, en enkeldörr, en vit dörr och vita väggar
Inspiration för en mellanstor vintage hall, med mellanmörkt trägolv, en enkeldörr, en vit dörr och vita väggar
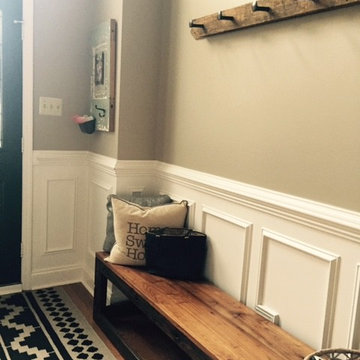
Exempel på en stor rustik hall, med beige väggar, mörkt trägolv, en enkeldörr och en svart dörr
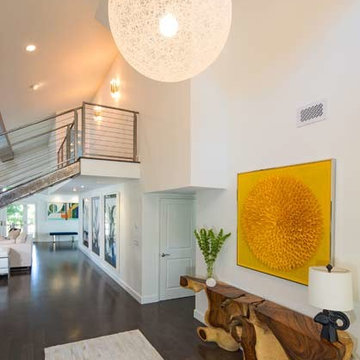
Inspiration för mellanstora moderna hallar, med vita väggar och mörkt trägolv
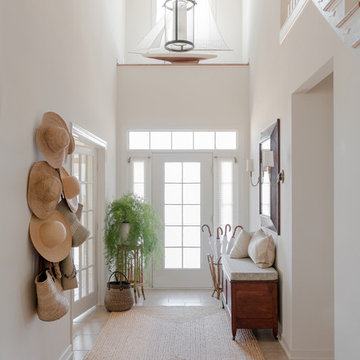
Inspiration för stora hallar, med vita väggar, klinkergolv i keramik, en enkeldörr och en vit dörr

One of the only surviving examples of a 14thC agricultural building of this type in Cornwall, the ancient Grade II*Listed Medieval Tithe Barn had fallen into dereliction and was on the National Buildings at Risk Register. Numerous previous attempts to obtain planning consent had been unsuccessful, but a detailed and sympathetic approach by The Bazeley Partnership secured the support of English Heritage, thereby enabling this important building to begin a new chapter as a stunning, unique home designed for modern-day living.
A key element of the conversion was the insertion of a contemporary glazed extension which provides a bridge between the older and newer parts of the building. The finished accommodation includes bespoke features such as a new staircase and kitchen and offers an extraordinary blend of old and new in an idyllic location overlooking the Cornish coast.
This complex project required working with traditional building materials and the majority of the stone, timber and slate found on site was utilised in the reconstruction of the barn.
Since completion, the project has been featured in various national and local magazines, as well as being shown on Homes by the Sea on More4.
The project won the prestigious Cornish Buildings Group Main Award for ‘Maer Barn, 14th Century Grade II* Listed Tithe Barn Conversion to Family Dwelling’.
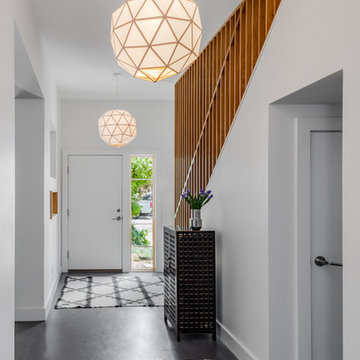
The owners of this project wanted additional living + play space for their two children. The solution was to add a second story and make the transition between the spaces a key design feature. Inside the tower is a light-filled lounge + library for the children and their friends. The stair becomes a sculptural piece able to be viewed from all areas of the home. From the exterior, the wood-clad tower creates a pleasing composition that brings together the existing house and addition seamlessly.
The kitchen was fully renovated to integrate this theme of an open, bright, family-friendly space. Throughout the existing house and addition, the clean, light-filled space allows the beautiful material palette + finishes to come to the forefront.
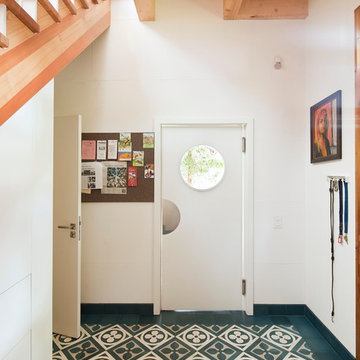
Bild på en mellanstor skandinavisk hall, med en vit dörr, vita väggar, en enkeldörr och klinkergolv i keramik
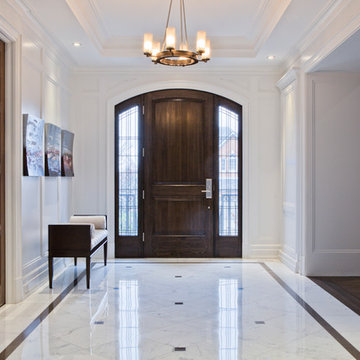
Melding traditional architecture with a transitional interior,
the elegant foyer features a pair of walnut glass-paneled doors,
luxurious white marble floors, and white-paneled walls adorned
with original artwork
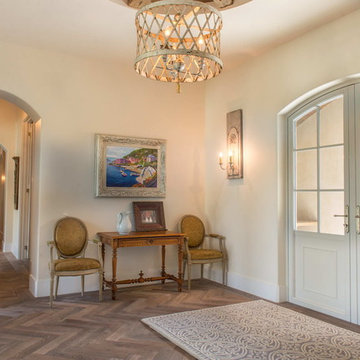
Heavily brushed, chemically aged, ripped edges and lots of character are the properties of this wide plank rustic Floor. We can produce this floor either on certified Lorraine French oak, Euro oak or American white oak. Engineered or solid can also be selected and the finish is completely oiled with a 5 year wear warranty.
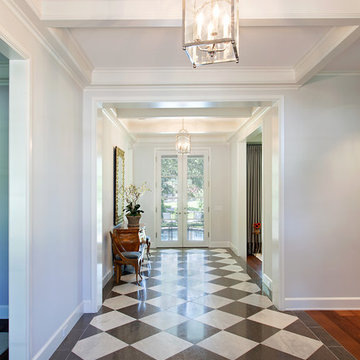
Tommy Kile Photography
Inspiration för en stor vintage hall, med vita väggar, flerfärgat golv och vinylgolv
Inspiration för en stor vintage hall, med vita väggar, flerfärgat golv och vinylgolv
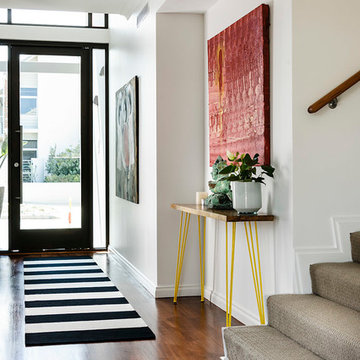
Inspiration för en funkis hall, med vita väggar, mörkt trägolv, en enkeldörr och glasdörr
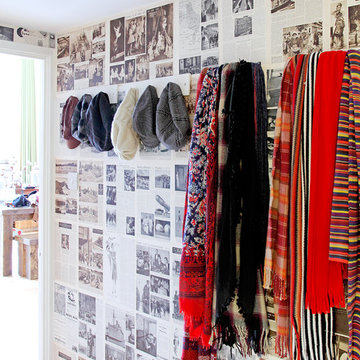
Wallpaper made from vintage magazines gives this entrance hall a truly unique look.
Photography by Fisher Hart
Eklektisk inredning av en liten hall, med flerfärgade väggar
Eklektisk inredning av en liten hall, med flerfärgade väggar
16 246 foton på hall
7