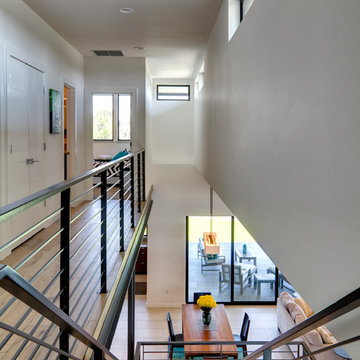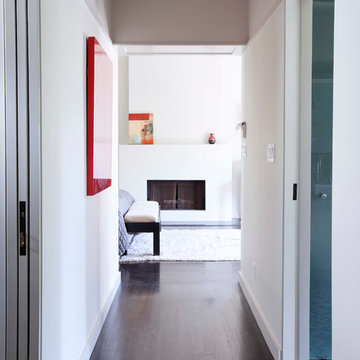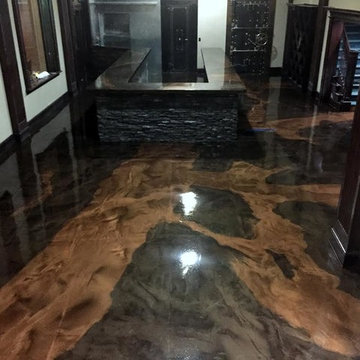16 080 foton på hall
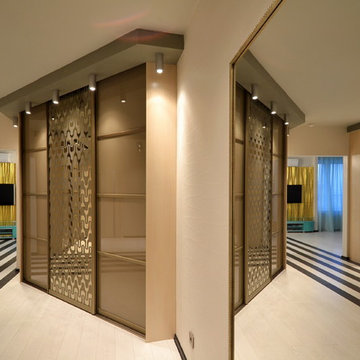
Интерьер с бразильскими мотивами
Idéer för en mellanstor modern hall, med vita väggar, laminatgolv och vitt golv
Idéer för en mellanstor modern hall, med vita väggar, laminatgolv och vitt golv
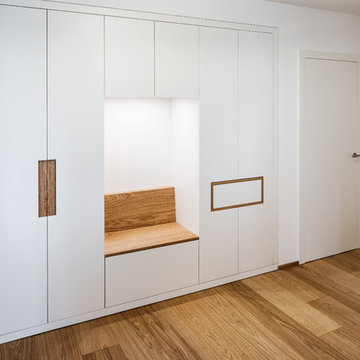
Jannis Wiebusch
Inspiration för en mellanstor industriell hall, med vita väggar, mellanmörkt trägolv och brunt golv
Inspiration för en mellanstor industriell hall, med vita väggar, mellanmörkt trägolv och brunt golv
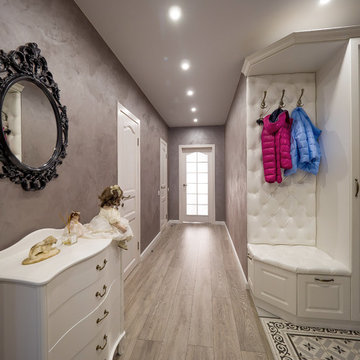
Klassisk inredning av en stor hall, med grå väggar, laminatgolv och grått golv
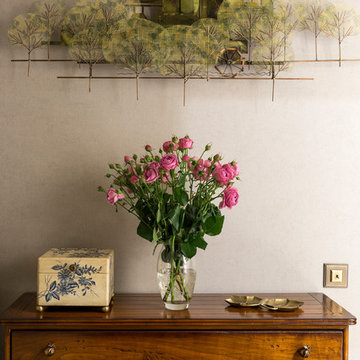
Квартира в стиле английской классики в старом сталинском доме. Растительные орнаменты, цвет вялой розы и приглушенные зелено-болотные оттенки, натуральное дерево и текстиль, настольные лампы и цветы в горшках - все это делает интерьер этой квартиры домашним, уютным и очень комфортным. Фото Евгений Кулибаба
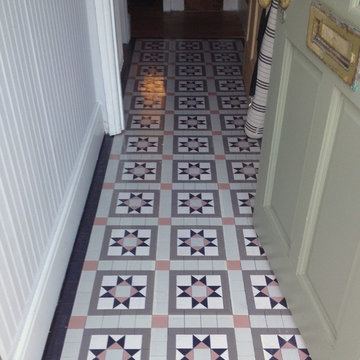
Tiled hallway floor in the victorian style.
The design and colours were a collaboration with the customer and the mosaics supplied in sheeted sections for fast and accurate fitting.
mosaicsbypost.com
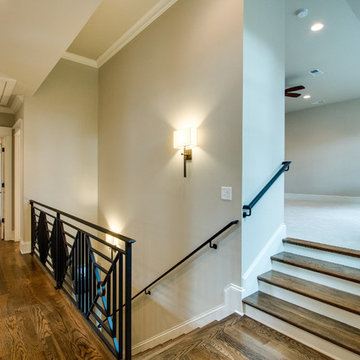
Klassisk inredning av en mellanstor hall, med beige väggar och mellanmörkt trägolv

Loft space above Master Suite with built-in daybed and closets with sliding doors, Port Orford and Red Cedar
Photo: Michael R. Timmer
Exempel på en mellanstor klassisk hall, med vita väggar, heltäckningsmatta och grått golv
Exempel på en mellanstor klassisk hall, med vita väggar, heltäckningsmatta och grått golv
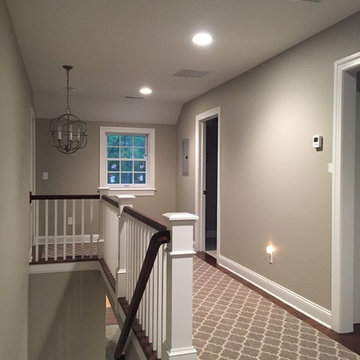
Bild på en mellanstor vintage hall, med beige väggar, mörkt trägolv och brunt golv
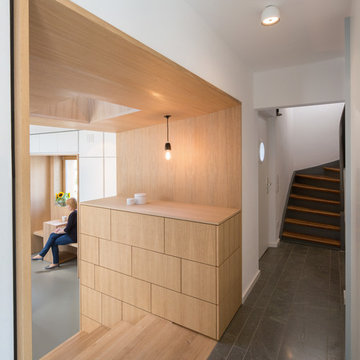
H.Stolz
Bild på en mellanstor funkis hall, med vita väggar, ljust trägolv och brunt golv
Bild på en mellanstor funkis hall, med vita väggar, ljust trägolv och brunt golv
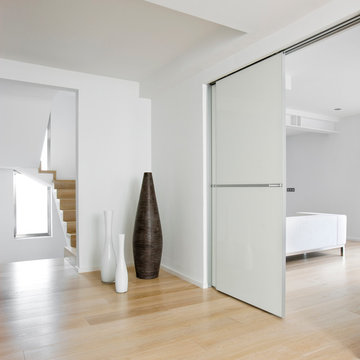
Inspiration för mellanstora moderna hallar, med vita väggar och ljust trägolv
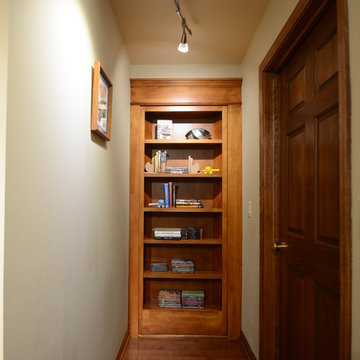
The attic space was transformed from a cold storage area of 700 SF to usable space with closed mechanical room and 'stage' area for kids. Structural collar ties were wrapped and stained to match the rustic hand-scraped hardwood floors. LED uplighting on beams adds great daylight effects. Short hallways lead to the dormer windows, required to meet the daylight code for the space. An additional steel metal 'hatch' ships ladder in the floor as a second code-required egress is a fun alternate exit for the kids, dropping into a closet below. The main staircase entrance is concealed with a secret bookcase door. The door hardware is a concealed pivoting hinge that can withstand 700 pounds, and opens weightlessly.
One Room at a Time, Inc.
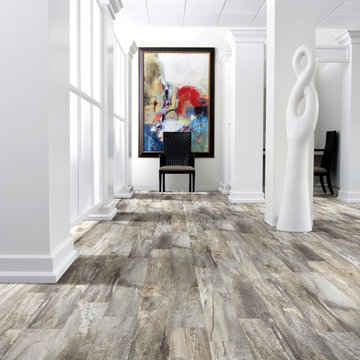
Myrill Rock vinyl color 546
Modern inredning av en stor hall, med vita väggar och vinylgolv
Modern inredning av en stor hall, med vita väggar och vinylgolv
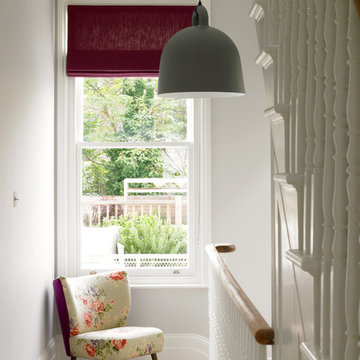
The original staircase from the ground floor up to the second floor has been restored; the lower ground floor stair has been relocated towards the rear of the house so as to allow for a more efficient use of space at that level. Its balustrade and handrail match the original.
Photographer: Nick Smith
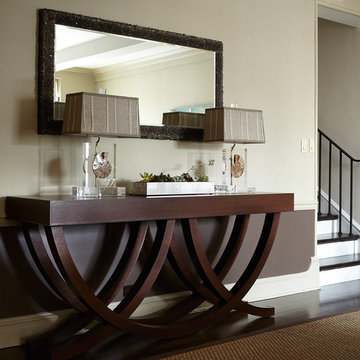
Hall
Photos by Eric Zepeda
Inspiration för mellanstora moderna hallar, med grå väggar och mörkt trägolv
Inspiration för mellanstora moderna hallar, med grå väggar och mörkt trägolv
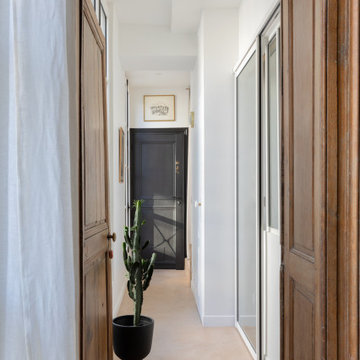
Rénovation complète de cet appartement plein de charme au coeur du 11ème arrondissement de Paris. Nous avons redessiné les espaces pour créer une chambre séparée, qui était autrefois une cuisine. Dans la grande pièce à vivre, parquet Versailles d'origine et poutres au plafond. Nous avons créé une grande cuisine intégrée au séjour / salle à manger. Côté ambiance, du béton ciré et des teintes bleu perle côtoient le charme de l'ancien pour donner du contraste et de la modernité à l'appartement.

Idéer för en mellanstor industriell hall, med gröna väggar, mörkt trägolv och brunt golv
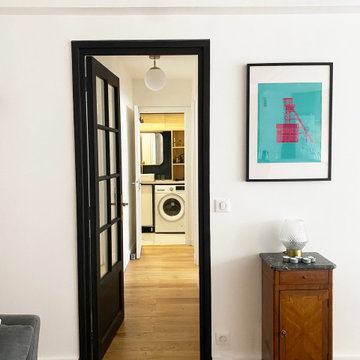
Rénovation d'une cuisine, d'un séjour et d'une salle de bain dans un appartement de 70 m2.
Création d'un meuble sur mesure à l'entrée, un bar sur mesure avec plan de travail en béton ciré et un meuble de salle d'eau sur mesure.
16 080 foton på hall
7
