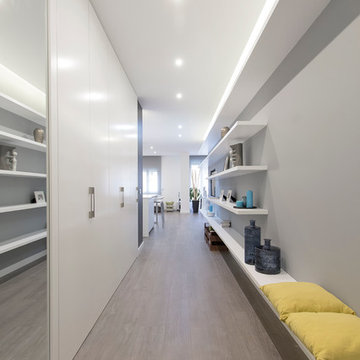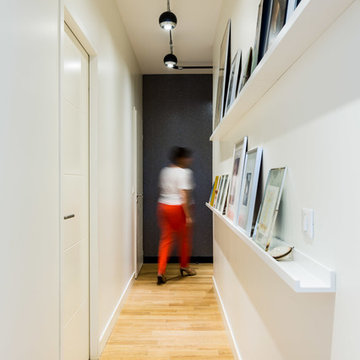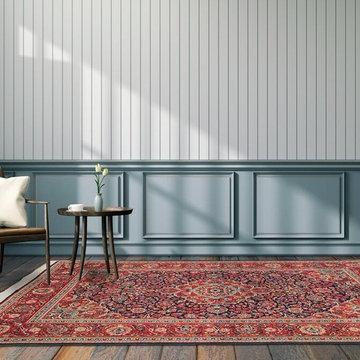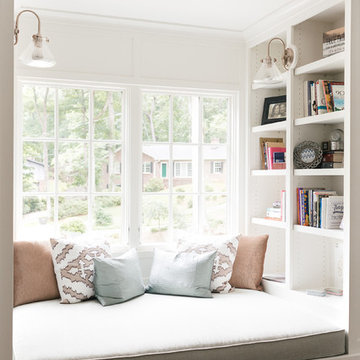16 098 foton på hall
Sortera efter:
Budget
Sortera efter:Populärt i dag
41 - 60 av 16 098 foton
Artikel 1 av 2
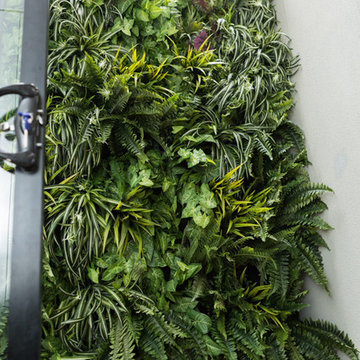
Melbourne Photography
When a superior vertical garden is required consider Grande.
These gardens are popular amongst Garden Beet's corporate clients and discerning homeowners.
Each Grande Garden is designed and handmade by an accomplished visual artist. The gardens are styled according to your specific requirements. We are able to incorporate common European plants as well as unusual plants found only in Australia. We can also add fruits, berries or full bloom flowers.
If you dream of a lush vibrant vertical garden that looks real and requires no maintenance please consider the Grande.
When comparing costs with other indoor vertical garden solutions be aware that the long term maintenance costs of a real vertical garden makes this product affordable. Real indoor vertical gardens often require expensive plumbing modifications, artificial lighting solutions and maintenance regimes to make the plants viable in the long term. The Grande will look good regardless.
Price per square meter starts at $850 per square meter. Please ring 0401840104 and chat to one of our designers for a quote.

Skylight filters light onto back stair, oak bookcase serves as storage and guardrail, giant barn doors frame entry to master suite ... all while cat negotiates pocket door concealing master closets - Architecture/Interiors: HAUS | Architecture - Construction Management: WERK | Build - Photo: HAUS | Architecture
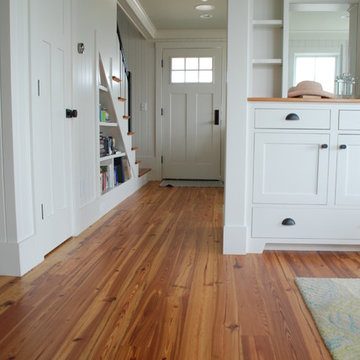
beautiful antique pine
Idéer för en mellanstor amerikansk hall, med vita väggar och mellanmörkt trägolv
Idéer för en mellanstor amerikansk hall, med vita väggar och mellanmörkt trägolv
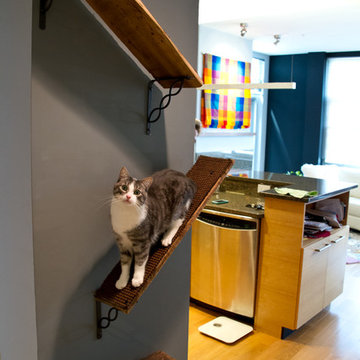
Our client has two very active cats so to keep them off the counters and table; we created a cat walk out of reclaimed barn boards. On one wall they go up and down and they can go up and over the cabinets in the kitchen. It keeps them content when she is out for long hours and it also gives them somewhere to go up.
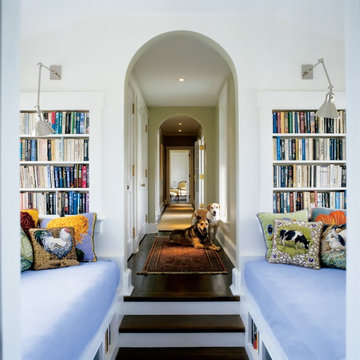
Durston Saylor
Bild på en mellanstor lantlig hall, med vita väggar, mörkt trägolv och brunt golv
Bild på en mellanstor lantlig hall, med vita väggar, mörkt trägolv och brunt golv
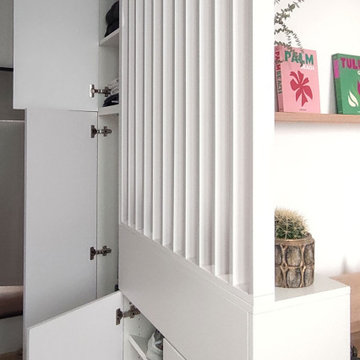
Ici, en séparation entre la pièce de vie et l'espace nuit, un couloir a été créé afin d'accéder à la salle de bain positionnée au fond à droite et afin de créer une séparation entre l'espace nuit et la pièce de vie.
Une menuiserie sur mesure multifonctionnelle a été imaginée entre ces 2 espaces, comprenant :
- 1 claustra
- 1 meuble à chaussures en partie basse
- 1 colonne de rangement totues hauteur en continuité, permettant d'y intégrer un aspirateur avec branchement intérieur en partie basse et le linge de lit/bain en partie haute

Коридор, проект евродвущки 45 м2, Москва
Idéer för en liten hall, med gröna väggar, laminatgolv och beiget golv
Idéer för en liten hall, med gröna väggar, laminatgolv och beiget golv
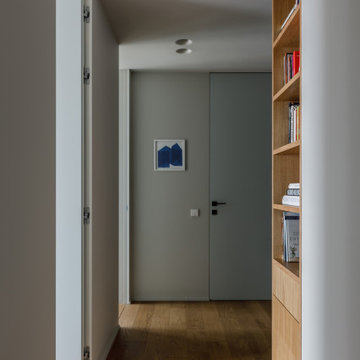
Стеллаж - столярное производство
Idéer för mellanstora funkis hallar, med grå väggar, mellanmörkt trägolv och brunt golv
Idéer för mellanstora funkis hallar, med grå väggar, mellanmörkt trägolv och brunt golv

A sensitive remodelling of a Victorian warehouse apartment in Clerkenwell. The design juxtaposes historic texture with contemporary interventions to create a rich and layered dwelling.
Our clients' brief was to reimagine the apartment as a warm, inviting home while retaining the industrial character of the building.
We responded by creating a series of contemporary interventions that are distinct from the existing building fabric. Each intervention contains a new domestic room: library, dressing room, bathroom, ensuite and pantry. These spaces are conceived as independent elements, lined with bespoke timber joinery and ceramic tiling to create a distinctive atmosphere and identity to each.

Interior Designer & Homestager Celene Collins (info@celenecollins.ie) beautifully finished this show house for new housing estate Drake's Point in Crosshaven,Cork recently using some of our products. This is showhouse type A.
In the Hallway, living room and front room area, she opted for "Authentic Herringbone - Superior Walnut" a 12mm laminate board which works very well with the warm tones she had chosen for the furnishings.
In the expansive Kitchen / Dining area she chose the "Kenay Gris Shiny [60]" Polished Porcelain floor tile, a stunning cream & white marbled effect tile with a veining of grey-brown allowing this tile to suit with almost colour choice.
In the master ensuite, she chose the "Lumier Blue [16.5]" mix pattern porcelain tile for the floor, with a standard White Metro tile for the shower area and above the sink.

Bild på en mellanstor vintage hall, med klinkergolv i porslin, beiget golv och rosa väggar
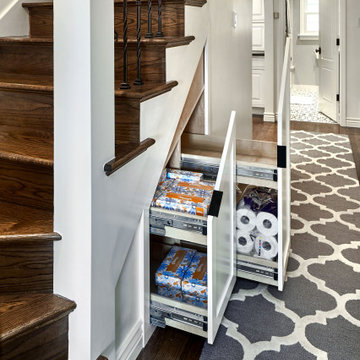
Beautiful open floor plan kitchen remodel with huge island and display cabinets
Inspiration för en mellanstor vintage hall, med mellanmörkt trägolv, brunt golv och vita väggar
Inspiration för en mellanstor vintage hall, med mellanmörkt trägolv, brunt golv och vita väggar
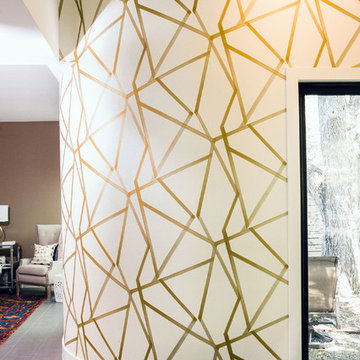
Idéer för en mellanstor modern hall, med flerfärgade väggar, klinkergolv i porslin och grått golv
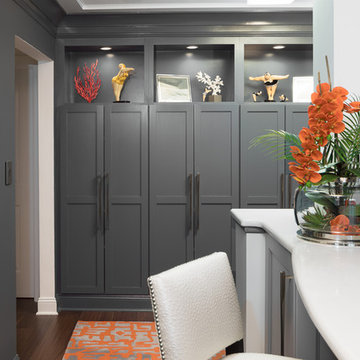
New custom built-in pantries in the hallway adjoining the kitchen add important storage space; LED-lit display areas offer places to display collections, adding interest and color. The collectibles honor the waterside location of the condo.
Photography Lauren Hagerstrom

Meghan Bob Photography
Idéer för en mellanstor eklektisk hall, med vita väggar, ljust trägolv och brunt golv
Idéer för en mellanstor eklektisk hall, med vita väggar, ljust trägolv och brunt golv
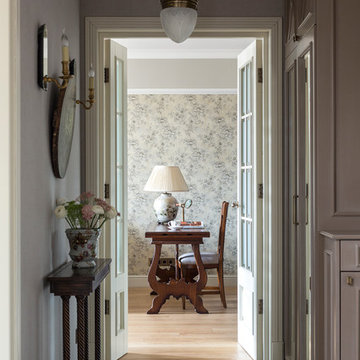
Квартира в стиле английской классики в старом сталинском доме. Растительные орнаменты, цвет вялой розы и приглушенные зелено-болотные оттенки, натуральное дерево и текстиль, настольные лампы и цветы в горшках - все это делает интерьер этой квартиры домашним, уютным и очень комфортным. Фото Евгений Кулибаба
16 098 foton på hall
3
