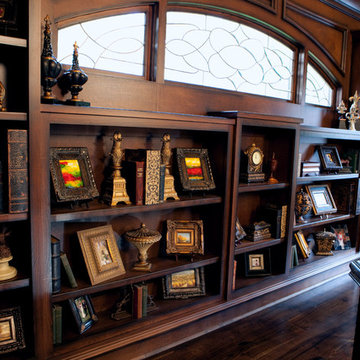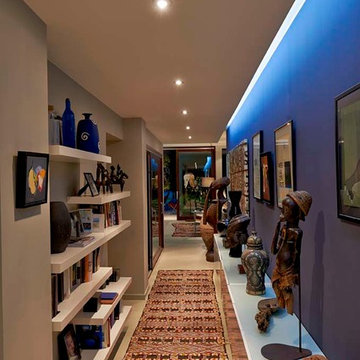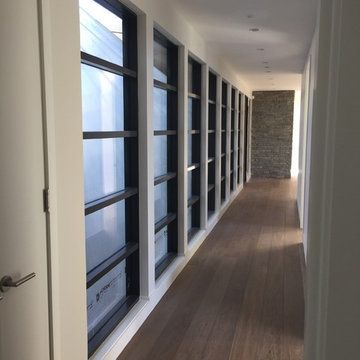17 853 foton på hall
Sortera efter:
Budget
Sortera efter:Populärt i dag
41 - 60 av 17 853 foton
Artikel 1 av 2

Spoutnik Architecture - photos Pierre Séron
Inredning av en modern mellanstor hall, med vita väggar och ljust trägolv
Inredning av en modern mellanstor hall, med vita väggar och ljust trägolv
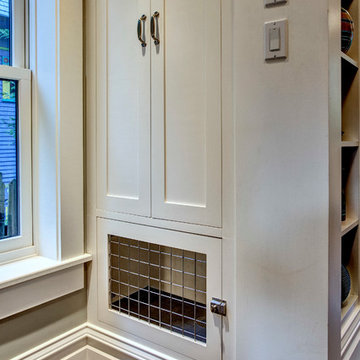
Here is one of the two doors to the built-in dog kennel area. The dogs love this space, with its heated floors and inset drain, not to mention the views to the front door (from this side) and to the kitchen (from the other side). The owners rarely, if ever, close the kennel doors! Architectural design by Board & Vellum. Photo by John G. Wilbanks.
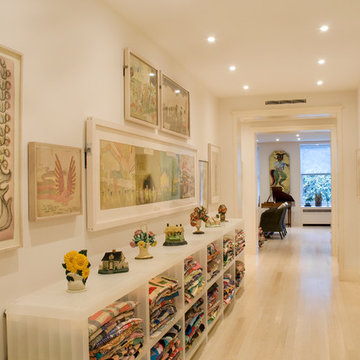
The Entry Foyer connects the east and west halves of the apartment. It also serves as a gallery for some of the larger Outsider Art works as well as a rotating display of quilts and doorstops.
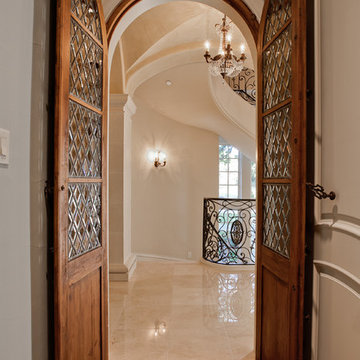
Bild på en mellanstor vintage hall, med grå väggar, mellanmörkt trägolv och brunt golv
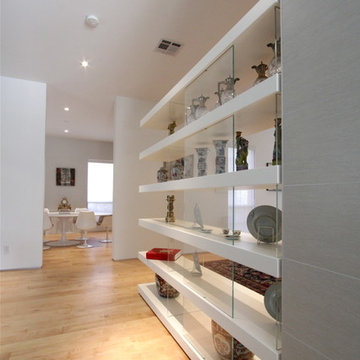
A project for a professional couple, this project explores how to transform a commodity builder Georgian house into an open flowing modern space. The interior of the existing house was modified to open up spaces and integrate the main living areas with the garden and pool. Concieved as a private gallery, the house now features display areas for the owner’s fine art collection.

A European-California influenced Custom Home sits on a hill side with an incredible sunset view of Saratoga Lake. This exterior is finished with reclaimed Cypress, Stucco and Stone. While inside, the gourmet kitchen, dining and living areas, custom office/lounge and Witt designed and built yoga studio create a perfect space for entertaining and relaxation. Nestle in the sun soaked veranda or unwind in the spa-like master bath; this home has it all. Photos by Randall Perry Photography.
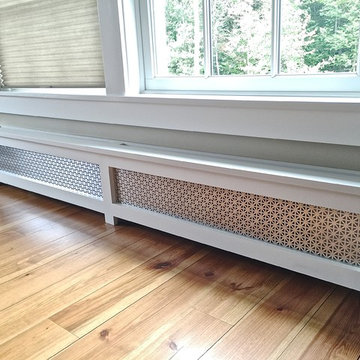
Custom baseboard radiator heater covers
Inspiration för en mellanstor vintage hall, med vita väggar och ljust trägolv
Inspiration för en mellanstor vintage hall, med vita väggar och ljust trägolv

Inspiration för en mellanstor vintage hall, med vita väggar, mörkt trägolv och brunt golv
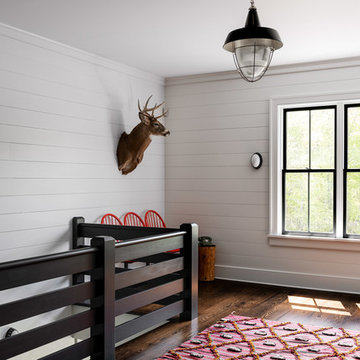
Upper hall.
Photographer: Rob Karosis
Idéer för stora lantliga hallar, med vita väggar, mörkt trägolv och brunt golv
Idéer för stora lantliga hallar, med vita väggar, mörkt trägolv och brunt golv
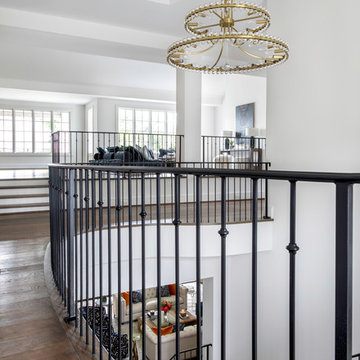
Modern inredning av en mycket stor hall, med vita väggar, mellanmörkt trägolv och brunt golv

Between flights of stairs, this adorable modern farmhouse landing is styled with vintage and industrial accents, giant rustic console table, warm lighting, oversized wood mirror and a pop of greenery.
For more photos of this project visit our website: https://wendyobrienid.com.
Photography by Valve Interactive: https://valveinteractive.com/
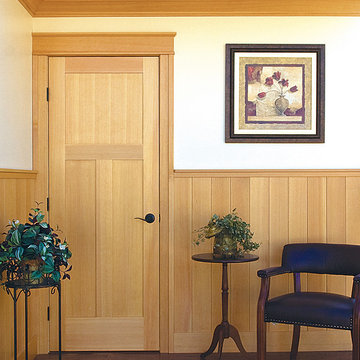
3-Panel Craftsman style douglas fir Shaker interior door, Wainscot panelling, and crown moulding decorating a home hallway
Idéer för att renovera en mellanstor amerikansk hall, med vita väggar och mörkt trägolv
Idéer för att renovera en mellanstor amerikansk hall, med vita väggar och mörkt trägolv

Richard Downer
This Georgian property is in an outstanding location with open views over Dartmoor and the sea beyond.
Our brief for this project was to transform the property which has seen many unsympathetic alterations over the years with a new internal layout, external renovation and interior design scheme to provide a timeless home for a young family. The property required extensive remodelling both internally and externally to create a home that our clients call their “forever home”.
Our refurbishment retains and restores original features such as fireplaces and panelling while incorporating the client's personal tastes and lifestyle. More specifically a dramatic dining room, a hard working boot room and a study/DJ room were requested. The interior scheme gives a nod to the Georgian architecture while integrating the technology for today's living.
Generally throughout the house a limited materials and colour palette have been applied to give our client's the timeless, refined interior scheme they desired. Granite, reclaimed slate and washed walnut floorboards make up the key materials.
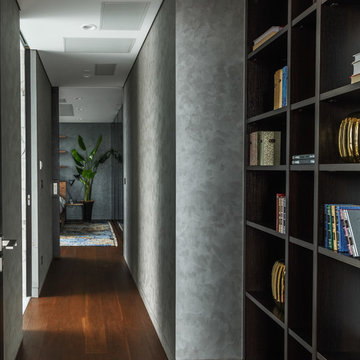
Стены окрашены английской краской ArmourCoat Perlata.
Декор Living.su, ковер Dovlet House
Дизайн Наталья Соло
Стиль Елена Илюхина
Фото Сергей Красюк
Inspiration för en mellanstor funkis hall, med grå väggar och mellanmörkt trägolv
Inspiration för en mellanstor funkis hall, med grå väggar och mellanmörkt trägolv
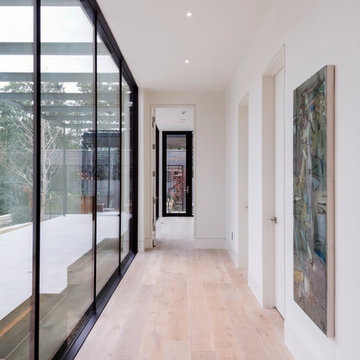
Idéer för att renovera en mellanstor funkis hall, med vita väggar, ljust trägolv och beiget golv
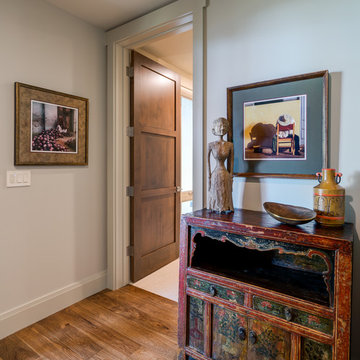
Interior Designer: Allard & Roberts Interior Design, Inc.
Builder: Glennwood Custom Builders
Architect: Con Dameron
Photographer: Kevin Meechan
Doors: Sun Mountain
Cabinetry: Advance Custom Cabinetry
Countertops & Fireplaces: Mountain Marble & Granite
Window Treatments: Blinds & Designs, Fletcher NC
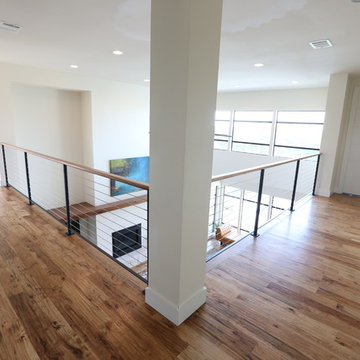
Jordan Kokel
Exempel på en mellanstor modern hall, med vita väggar, mellanmörkt trägolv och brunt golv
Exempel på en mellanstor modern hall, med vita väggar, mellanmörkt trägolv och brunt golv
17 853 foton på hall
3
